
The Promenade
530 East 76th Street, 21/22EG
Upper East Side | York Avenue & East River Drive
Rooms
12
Bedrooms
5
Bathrooms
5
Status
Active
Real Estate Taxes
[Monthly]
$ 4,500
Common Charges [Monthly]
$ 7,500
ASF/ASM
4,952/460
Financing Allowed
90%

Property Description
How many bedrooms do you really need? 4, 5, 6, or 7? Introducing The Promenade Condominium residence 21/22EG a 4,952 SF (460 SM) home across the 21st and 22nd floors, featuring floor-to-ceiling windows that flood the space with natural light and offer breathtaking views of the East River. Three separate balconies lend an airy touch of serenity and grandeur. This is an incredible opportunity to enjoy the square footage of a townhouse while benefiting from the luxurious amenities and services of an upscale condominium!
A museum-esque gallery hall leads into the sweeping Grand Salon and formal dining room-perfect for both intimate gatherings and large-scale entertaining. The St. Charles commercial-grade kitchen boasts custom cabinetry, marble countertops, and premium stainless-steel appliances, including a Wolf range with a griddle, two Sub-Zero refrigerators (each with a double freezer), a Miele dishwasher, a double sink with garbage disposal, a Gaggenau steam oven, a pot filler faucet, and a spacious pantry. A cozy breakfast room with a built-in banquette provides a charming space for casual meals. A home office (or additional bedroom), complete with a Murphy bed, powder room, and walk-in closet, adds functionality and flexibility.
On the opposite side of the home, the private bedroom wing comprises three spaciously appointed bedrooms, including the primary suite, which offers boundless river views and a private balcony. The suite features a sitting area, dual walk-in closets, and a luxurious spa-inspired bath with marble finishes, a soaking tub, a glass shower, and premium fixtures. The two additional bedrooms are generously sized, providing ample storage and custom detailing, along with a separate deluxe full bath and additional closets throughout.
The lower level of this duplex provides even more living space, including a cozy family room with a custom entertainment wall, a secondary kitchen with its own Sub-Zero refrigerator, a Miele dishwasher, and a Gaggenau cooktop. This level also features another bedroom with a Murphy bed, a full bath, and a dedicated laundry room.
The Promenade Condominium at 530 East 76th Street offers an array of first-class amenities, including 24-hour concierge service, doormen, a full-time live-in superintendent, a garage, porters, handymen, a gym, a heated top-floor swimming pool, saunas, steam rooms, massage rooms, a playroom, and fitness & meditation classes-all included in the common charges.
The building also boasts a roof garden with panoramic views, an outdoor jogging track, a business/conference room, storage, a bike room, and a large party room with its own kitchen and bathroom available for private events.
Located across from the verdant John Jay Park and its outdoor pool, Lyc e Fran ais and the Town School are literally next door. In addition to other private schools, this home is also in close proximity to some of the city's best dining options, including Beach Caf , Mission Ceviche, Up Thai, Boqueria, Sushi of Gari, Nightly's, Bottega, La Pecora Bianca, Lusardi's, and Uva.
Actual common charges are $10,513 per month and real estate taxes $6,448 per month. Buyer to receive credit at closing for $178,596 representing 36 months of the difference ($4,961)
How many bedrooms do you really need? 4, 5, 6, or 7? Introducing The Promenade Condominium residence 21/22EG a 4,952 SF (460 SM) home across the 21st and 22nd floors, featuring floor-to-ceiling windows that flood the space with natural light and offer breathtaking views of the East River. Three separate balconies lend an airy touch of serenity and grandeur. This is an incredible opportunity to enjoy the square footage of a townhouse while benefiting from the luxurious amenities and services of an upscale condominium!
A museum-esque gallery hall leads into the sweeping Grand Salon and formal dining room-perfect for both intimate gatherings and large-scale entertaining. The St. Charles commercial-grade kitchen boasts custom cabinetry, marble countertops, and premium stainless-steel appliances, including a Wolf range with a griddle, two Sub-Zero refrigerators (each with a double freezer), a Miele dishwasher, a double sink with garbage disposal, a Gaggenau steam oven, a pot filler faucet, and a spacious pantry. A cozy breakfast room with a built-in banquette provides a charming space for casual meals. A home office (or additional bedroom), complete with a Murphy bed, powder room, and walk-in closet, adds functionality and flexibility.
On the opposite side of the home, the private bedroom wing comprises three spaciously appointed bedrooms, including the primary suite, which offers boundless river views and a private balcony. The suite features a sitting area, dual walk-in closets, and a luxurious spa-inspired bath with marble finishes, a soaking tub, a glass shower, and premium fixtures. The two additional bedrooms are generously sized, providing ample storage and custom detailing, along with a separate deluxe full bath and additional closets throughout.
The lower level of this duplex provides even more living space, including a cozy family room with a custom entertainment wall, a secondary kitchen with its own Sub-Zero refrigerator, a Miele dishwasher, and a Gaggenau cooktop. This level also features another bedroom with a Murphy bed, a full bath, and a dedicated laundry room.
The Promenade Condominium at 530 East 76th Street offers an array of first-class amenities, including 24-hour concierge service, doormen, a full-time live-in superintendent, a garage, porters, handymen, a gym, a heated top-floor swimming pool, saunas, steam rooms, massage rooms, a playroom, and fitness & meditation classes-all included in the common charges.
The building also boasts a roof garden with panoramic views, an outdoor jogging track, a business/conference room, storage, a bike room, and a large party room with its own kitchen and bathroom available for private events.
Located across from the verdant John Jay Park and its outdoor pool, Lyc e Fran ais and the Town School are literally next door. In addition to other private schools, this home is also in close proximity to some of the city's best dining options, including Beach Caf , Mission Ceviche, Up Thai, Boqueria, Sushi of Gari, Nightly's, Bottega, La Pecora Bianca, Lusardi's, and Uva.
Actual common charges are $10,513 per month and real estate taxes $6,448 per month. Buyer to receive credit at closing for $178,596 representing 36 months of the difference ($4,961)
Listing Courtesy of Douglas Elliman Real Estate
Care to take a look at this property?
Apartment Features
A/C
Washer / Dryer
Outdoor
Balcony
View / Exposure
City Views


Building Details [530 East 76th Street]
Ownership
Condo
Service Level
Full Service
Access
Elevator
Pet Policy
Pets Allowed
Block/Lot
1487/7502
Building Type
High-Rise
Age
Post-War
Year Built
1986
Floors/Apts
39/266
Building Amenities
Bike Room
Business Center
Garage
Health Club
Laundry Rooms
Non-Smoking Building
Party Room
Playroom
Pool
Private Storage
Roof Deck
Sauna
Steam Room
WiFi
Building Statistics
$ 1,340 APPSF
Closed Sales Data [Last 12 Months]
Mortgage Calculator in [US Dollars]

This information is not verified for authenticity or accuracy and is not guaranteed and may not reflect all real estate activity in the market.
©2025 REBNY Listing Service, Inc. All rights reserved.
Additional building data provided by On-Line Residential [OLR].
All information furnished regarding property for sale, rental or financing is from sources deemed reliable, but no warranty or representation is made as to the accuracy thereof and same is submitted subject to errors, omissions, change of price, rental or other conditions, prior sale, lease or financing or withdrawal without notice. All dimensions are approximate. For exact dimensions, you must hire your own architect or engineer.
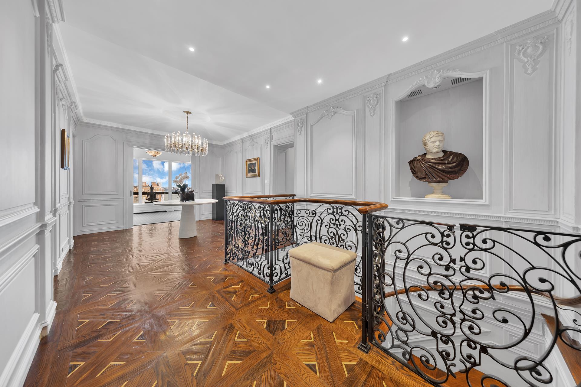
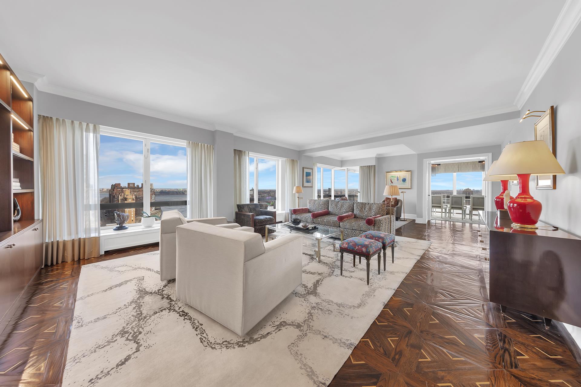
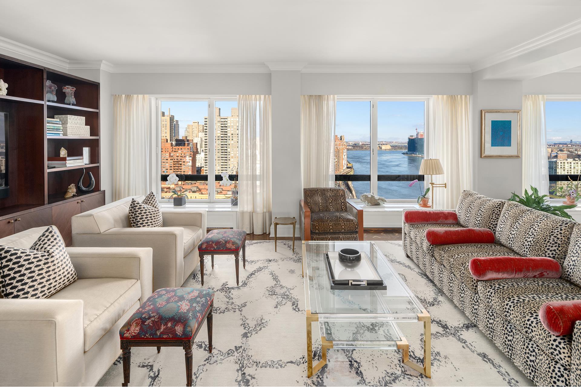
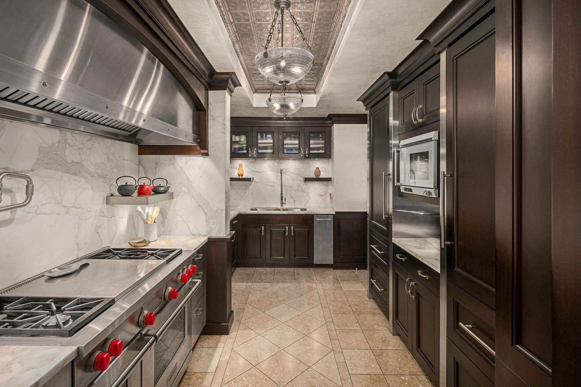
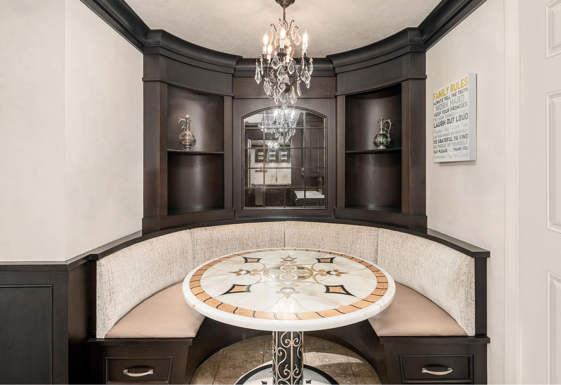
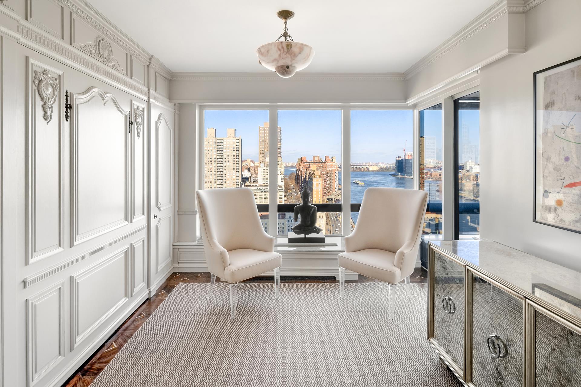
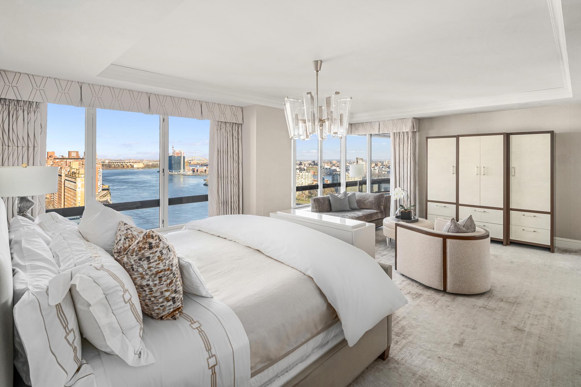
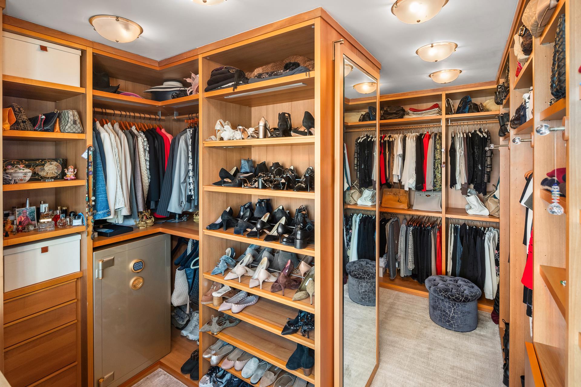
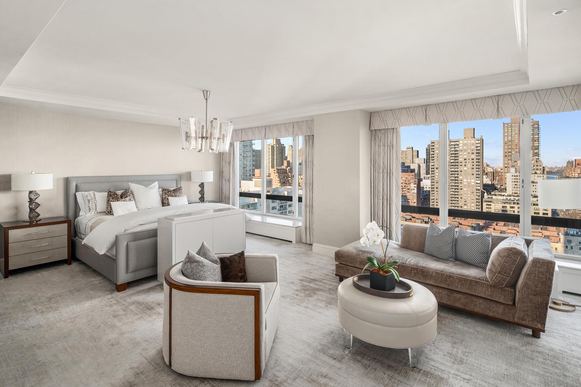
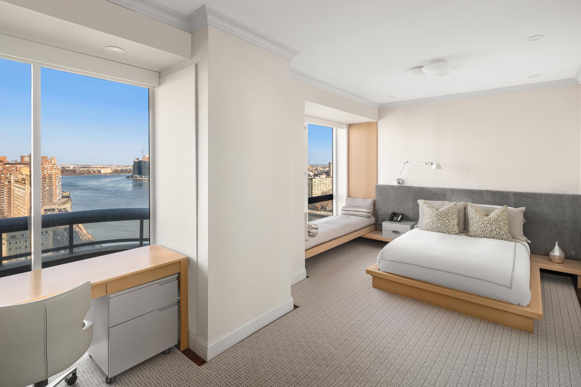
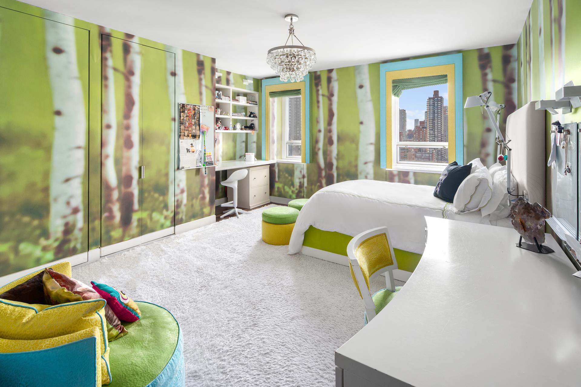
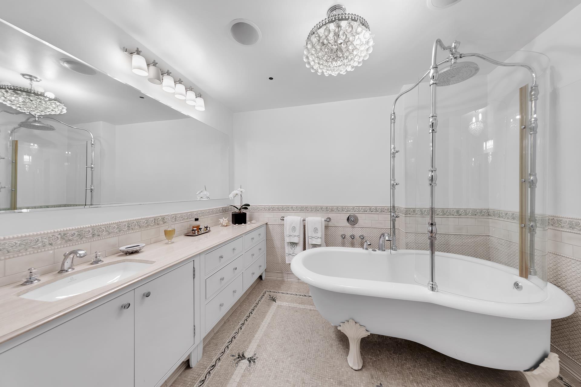
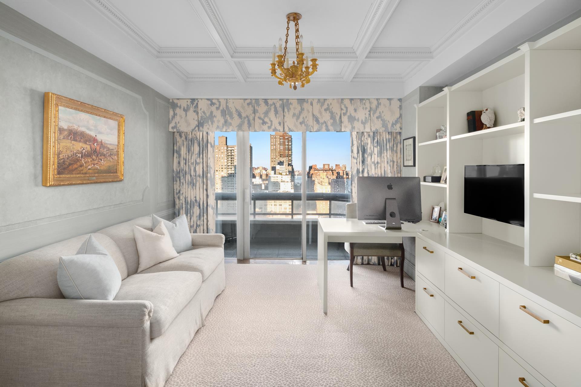
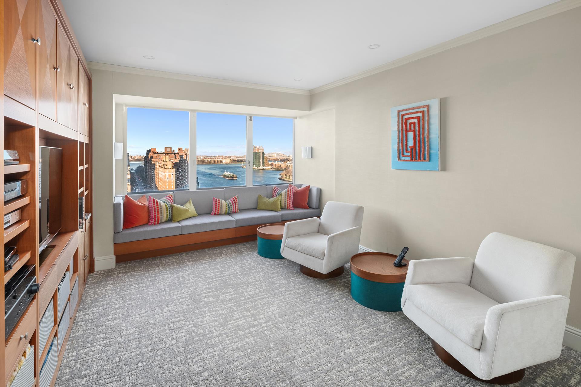
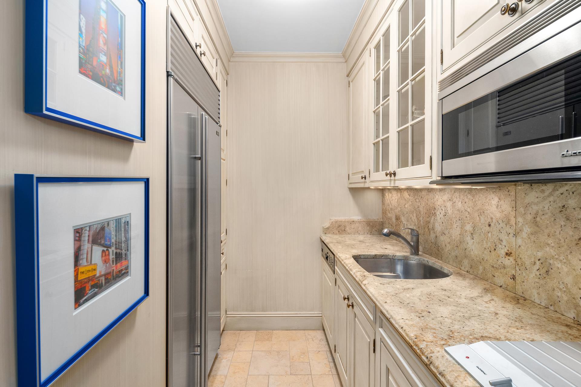
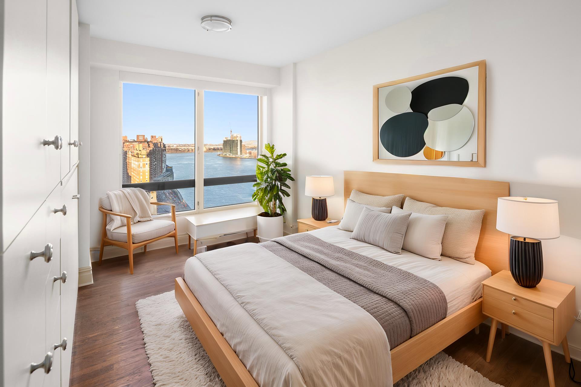
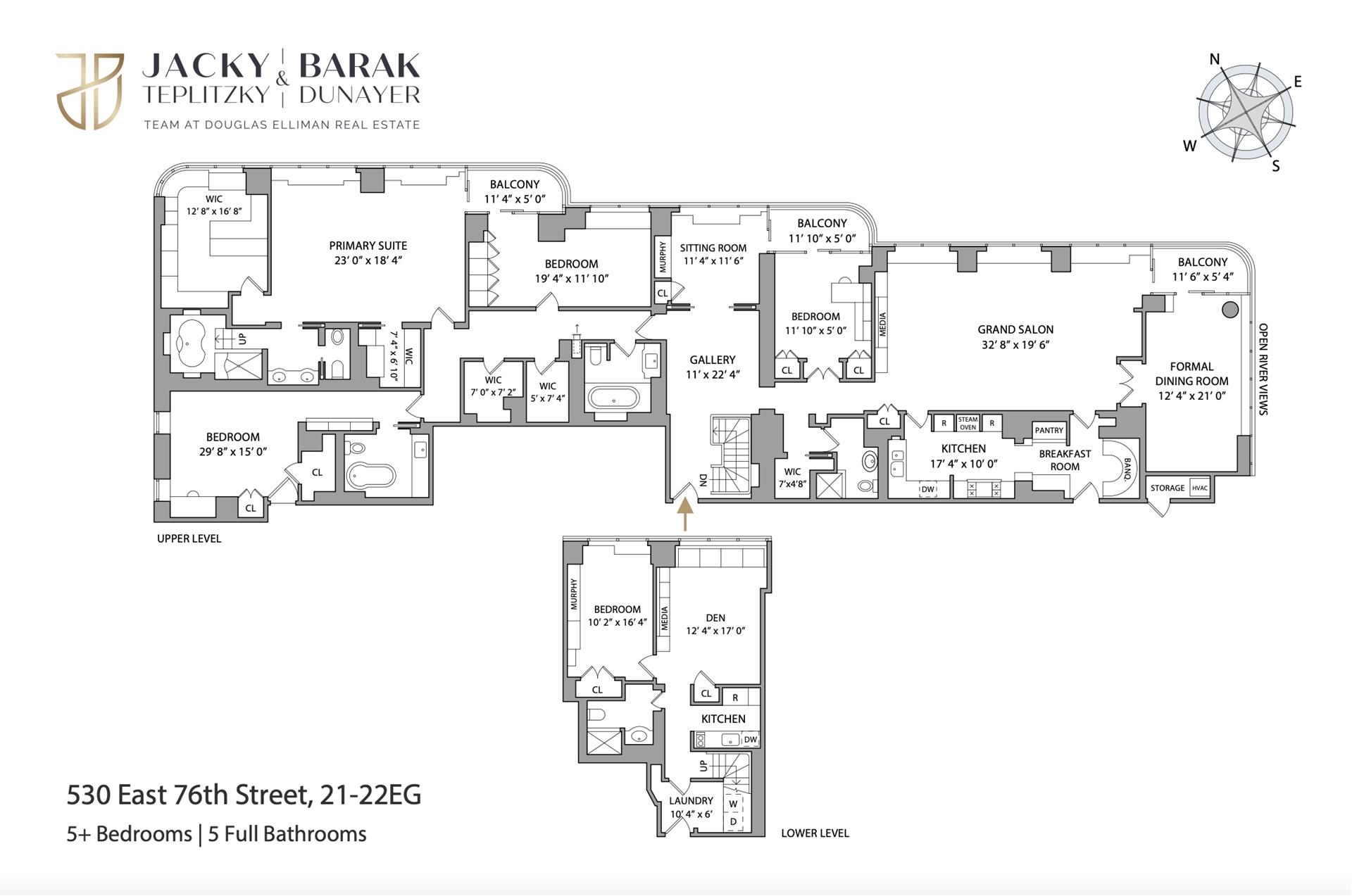

 Fair Housing
Fair Housing
