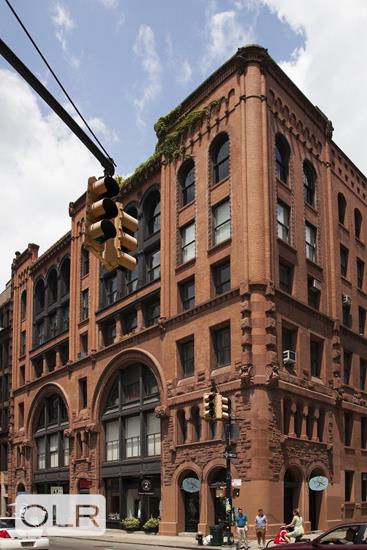
59 Wooster Street, 3E
Soho | Broome Street & Spring Street
Rooms
7
Bedrooms
2
Bathrooms
2
Status
Active
Maintenance [Monthly]
$ 8,213
ASF/ASM
3,050/283

Property Description
Open houses by appointment only.
Bring your architect to 59 Wooster Street, 3E a 3,050 SF corner artist's loft in prime SoHo. Set at an unbeatable location, 3E presents the rare opportunity transform a piece of SoHo history into a modern masterpiece.
This corner loft boasts southern and eastern exposures from twelve oversized and arched windows, 11’ ceilings, stately columns, and original hardwood floors. This genuine loft is the perfect canvas for creating an unrivaled home or a versatile live/work space.
The keyed elevator opens to a windowed foyer, introducing the home’s stately architectural features and grand entertaining space. The living room and studio space occupy over 2,300 square feet and flow seamlessly together surrounded by oversized cast iron windows. Three columns divide the space, adding to its multi-use functionality. The home also features custom closets and built-ins throughout, providing ample storage.
The principal bedroom nestled in the northwest corner of the loft offers privacy with custom frosted glass windows that provide tranquil light throughout the day. The suite also includes ample closet space with three double-deep built-ins, a separate walk-in closet, and a large en-suite bathroom. The second bedroom is also generously proportioned and has its own en-suite bathroom.
Built in 1891 by Alfred Zucker, this Romanesque Revival building is located on the corner of Wooster and Broome Streets with close proximity to some of SoHo’s most opulent offerings including luxury shopping at Chanel, Celine, and Gucci, and renowned restaurants like Cipriani, Balthazar, and Lure Fish Bar. Premiere hotels such as The Mercer and Crosby Street Hotel are also nearby, as is the new Eataly and some of the city’s most acclaimed art and entertainment venues.
Co-exclusive with Luxe Group. Images are a virtual representation of the loft in its raw state.
Open houses by appointment only.
Bring your architect to 59 Wooster Street, 3E a 3,050 SF corner artist's loft in prime SoHo. Set at an unbeatable location, 3E presents the rare opportunity transform a piece of SoHo history into a modern masterpiece.
This corner loft boasts southern and eastern exposures from twelve oversized and arched windows, 11’ ceilings, stately columns, and original hardwood floors. This genuine loft is the perfect canvas for creating an unrivaled home or a versatile live/work space.
The keyed elevator opens to a windowed foyer, introducing the home’s stately architectural features and grand entertaining space. The living room and studio space occupy over 2,300 square feet and flow seamlessly together surrounded by oversized cast iron windows. Three columns divide the space, adding to its multi-use functionality. The home also features custom closets and built-ins throughout, providing ample storage.
The principal bedroom nestled in the northwest corner of the loft offers privacy with custom frosted glass windows that provide tranquil light throughout the day. The suite also includes ample closet space with three double-deep built-ins, a separate walk-in closet, and a large en-suite bathroom. The second bedroom is also generously proportioned and has its own en-suite bathroom.
Built in 1891 by Alfred Zucker, this Romanesque Revival building is located on the corner of Wooster and Broome Streets with close proximity to some of SoHo’s most opulent offerings including luxury shopping at Chanel, Celine, and Gucci, and renowned restaurants like Cipriani, Balthazar, and Lure Fish Bar. Premiere hotels such as The Mercer and Crosby Street Hotel are also nearby, as is the new Eataly and some of the city’s most acclaimed art and entertainment venues.
Co-exclusive with Luxe Group. Images are a virtual representation of the loft in its raw state.
Listing Courtesy of Compass
Care to take a look at this property?
Apartment Features
A/C
Washer / Dryer
View / Exposure
East, South Exposures


Building Details [59 Wooster Street]
Ownership
Co-op
Service Level
Voice Intercom
Access
Keyed Elevator
Pet Policy
Pets Allowed
Block/Lot
487/1
Building Type
Loft
Age
Pre-War
Year Built
1918
Floors/Apts
6/8
Mortgage Calculator in [US Dollars]

This information is not verified for authenticity or accuracy and is not guaranteed and may not reflect all real estate activity in the market.
©2025 REBNY Listing Service, Inc. All rights reserved.
Additional building data provided by On-Line Residential [OLR].
All information furnished regarding property for sale, rental or financing is from sources deemed reliable, but no warranty or representation is made as to the accuracy thereof and same is submitted subject to errors, omissions, change of price, rental or other conditions, prior sale, lease or financing or withdrawal without notice. All dimensions are approximate. For exact dimensions, you must hire your own architect or engineer.













 Fair Housing
Fair Housing
