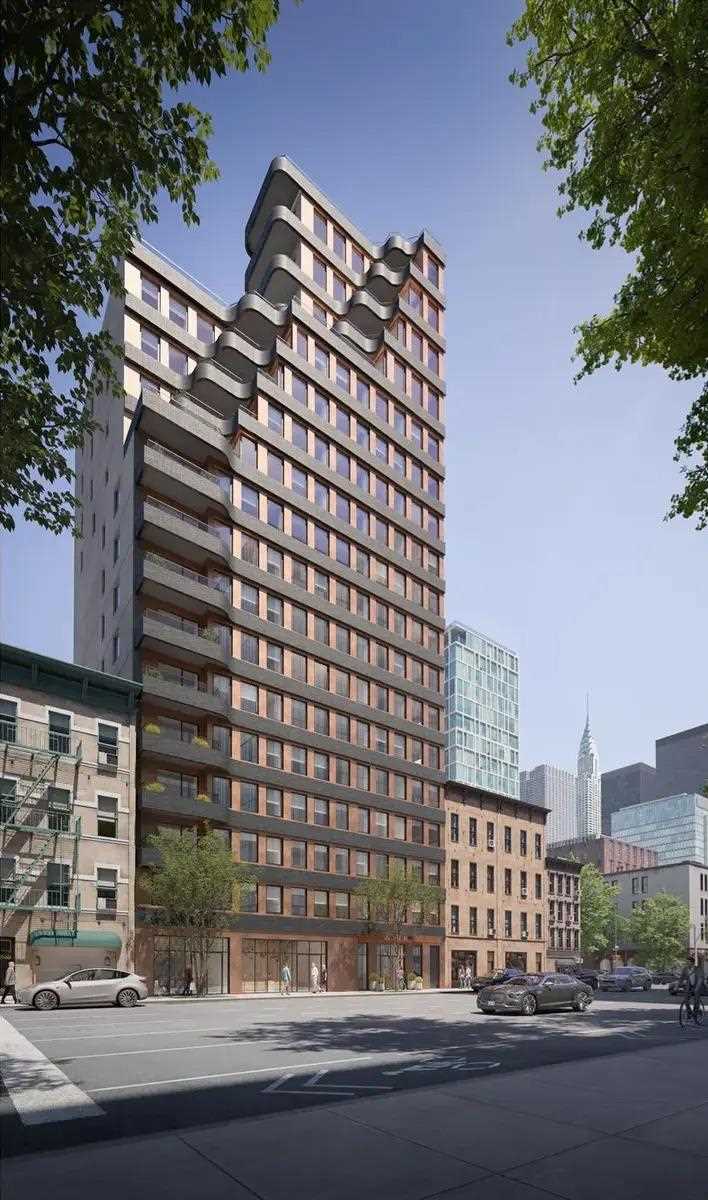
609 Second Avenue, PH2
Kips Bay | East 33rd Street & East 34th Street
Rooms
4
Bedrooms
2
Bathrooms
2
Status
Active
Real Estate Taxes
[Monthly]
$ 2,807
Common Charges [Monthly]
$ 1,956
ASF/ASM
1,335/124
Financing Allowed
90%

Property Description
This one-of-a-kind penthouse is a two-bedroom, two-bathroom home epitomizes luxury and modern sophistication, complemented by two private terraces that offer mesmerizing views of the Midtown skyline and the East River. This luxurious 1,335 square feet home boasts 11'+ ceilings, white oak hardwood flooring throughout, a generous open living/dining room captures open views to the south and west and is an exceptional setting to live and entertain. One of the two private terraces is positioned directly off the living room, providing a direct access point for outdoor relaxation or entertainment.
The custom-designed kitchen is a masterpiece of design, showcasing Calacatta marble countertops enhanced by sleek white lacquered cabinetry and rich Alpi wood accents. Top-of-the-line Miele appliances complete this culinary haven, ensuring both top-tier performance and style.
The primary bedroom suite is a luxurious haven, complete with a private terrace, generous closets and a spa-inspired en-suite bathroom designed for ultimate relaxation. The bathroom features a custom double vanity and is finished with pristine porcelain floors and walls, offering a serene and polished environment. In addition to the primary bedroom, there is a well-proportioned secondary bedroom outfitted with expansive closets.
Enhancing the convenience of this exceptional home is an in-residence laundry area equipped with a state-of-the-art Miele washer and dryer set. This residence combines luxury, functionality, and style, making it a truly spectacular home.
609 Second Avenue blurs the lines between indoor and outdoor living with cascading, curbed balconies, seamlessly integrated landscaping, and generously sized windows.
Acclaimed architects, ODA, and Fischer + Makooi Architects have created a fa ade with curved brick ribbons and patinated copper-look panels to create an elegant, distinctive presence along bustling 2nd Avenue. Inside and out, 609 Second Avenue reflects the multifaceted nature of New York City residents.
Find your second self among a wellness collection of amenity spaces that include a landscaped roof terrace with outdoor kitchen, a peaceful courtyard garden, indoor basketball court, well-equipped fitness center, and residents" lounge. Services include a 24-hour attended lobby and private storage.
Exclusive Sales & Marketing Agent: Douglas Elliman Development Marketing. The complete terms are in an offering plan available from the Sponsor (File No: CD230304).
This one-of-a-kind penthouse is a two-bedroom, two-bathroom home epitomizes luxury and modern sophistication, complemented by two private terraces that offer mesmerizing views of the Midtown skyline and the East River. This luxurious 1,335 square feet home boasts 11'+ ceilings, white oak hardwood flooring throughout, a generous open living/dining room captures open views to the south and west and is an exceptional setting to live and entertain. One of the two private terraces is positioned directly off the living room, providing a direct access point for outdoor relaxation or entertainment.
The custom-designed kitchen is a masterpiece of design, showcasing Calacatta marble countertops enhanced by sleek white lacquered cabinetry and rich Alpi wood accents. Top-of-the-line Miele appliances complete this culinary haven, ensuring both top-tier performance and style.
The primary bedroom suite is a luxurious haven, complete with a private terrace, generous closets and a spa-inspired en-suite bathroom designed for ultimate relaxation. The bathroom features a custom double vanity and is finished with pristine porcelain floors and walls, offering a serene and polished environment. In addition to the primary bedroom, there is a well-proportioned secondary bedroom outfitted with expansive closets.
Enhancing the convenience of this exceptional home is an in-residence laundry area equipped with a state-of-the-art Miele washer and dryer set. This residence combines luxury, functionality, and style, making it a truly spectacular home.
609 Second Avenue blurs the lines between indoor and outdoor living with cascading, curbed balconies, seamlessly integrated landscaping, and generously sized windows.
Acclaimed architects, ODA, and Fischer + Makooi Architects have created a fa ade with curved brick ribbons and patinated copper-look panels to create an elegant, distinctive presence along bustling 2nd Avenue. Inside and out, 609 Second Avenue reflects the multifaceted nature of New York City residents.
Find your second self among a wellness collection of amenity spaces that include a landscaped roof terrace with outdoor kitchen, a peaceful courtyard garden, indoor basketball court, well-equipped fitness center, and residents" lounge. Services include a 24-hour attended lobby and private storage.
Exclusive Sales & Marketing Agent: Douglas Elliman Development Marketing. The complete terms are in an offering plan available from the Sponsor (File No: CD230304).
Listing Courtesy of Douglas Elliman Real Estate
Care to take a look at this property?
Apartment Features
A/C [Central]
Washer / Dryer
View / Exposure
East, South, West Exposures


Building Details [609 Second Avenue]
Ownership
Condo
Service Level
Attended Lobby
Access
Elevator
Pet Policy
Pets Allowed
Block/Lot
914/29
Building Type
Mid-Rise
Age
Pre-War
Year Built
2024
Floors/Apts
18/65
Building Amenities
Basketball Court
Courtyard
Fitness Facility
Fitness Room
Garden
Lounge
Private Storage
Roof Deck
Storage
Mortgage Calculator in [US Dollars]

This information is not verified for authenticity or accuracy and is not guaranteed and may not reflect all real estate activity in the market.
©2025 REBNY Listing Service, Inc. All rights reserved.
Additional building data provided by On-Line Residential [OLR].
All information furnished regarding property for sale, rental or financing is from sources deemed reliable, but no warranty or representation is made as to the accuracy thereof and same is submitted subject to errors, omissions, change of price, rental or other conditions, prior sale, lease or financing or withdrawal without notice. All dimensions are approximate. For exact dimensions, you must hire your own architect or engineer.













 Fair Housing
Fair Housing
