
The Saull
42-98 Saull Street, 401
Flushing | Blossom Avenue & Cherry Avenue
Rooms
5
Bedrooms
3
Bathrooms
2
Status
Active
Real Estate Taxes
[Monthly]
$ 382
Common Charges [Monthly]
$ 625
ASF/ASM
1,273/118
Financing Allowed
90%

Property Description
3BR DUPLEX! PRIVATE ROOFTOP! Sorry no elevator***
IMMEDIATE OCCUPANCY CURRENTLY OFFERING *5* YEARS COMMON CHARGES WAIVED!
Discover a rare opportunity to own one of only eight brand-new condominium homes at The Saull in Flushing - a vibrant and sought-after neighborhood. This boutique building offers spacious 2- and 3-bedroom residences, with just two homes per floor, ensuring privacy and exclusivity.
Welcome to Residence 401 - an exquisite three-bedroom, two-bathroom duplex with two balconies on the first level and a generous 499 sqft private roof terrace on the second level, perfect for entertaining against sweeping skyline views. This exceptional residence blends indoor elegance with unparalleled outdoor living space, offering the ultimate urban oasis for hosting gatherings or enjoying private moments above the city. Step inside your new home through a state-of-the-art smart keyless entry system and be greeted by soaring 10-foot ceilings and oversized double-glazed windows, flooding each residence with abundant natural light while providing superior noise cancellation. The interiors are adorned with wide-plank oak flooring, adding warmth and elegance to the open, airy layout. The custom Tafisa cabinetry sets the stage for a sleek, modern kitchen, featuring white quartz countertops, a waterfall island, and a continuous slab backsplash. High-end appliances include a Fisher & Paykel premium refrigerator with water dispenser, a 30-inch GE Slide-In Smart gas range with 5 sealed burners, a Faber venting hood, and a fully integrated Café built-in dishwasher. The spacious bathrooms are designed for relaxation, featuring light gray porcelain tile flooring and walls, fully recessed medicine cabinets with LED lighting and defoggers, and elegant Kohler fixtures. Each home also includes a convenient in-unit washer-dryer in a dedicated laundry closet, along with energy-efficient Mitsubishi heating and cooling systems. Closets were custom-designed which optimizes storage - every inch crafted for effortless organization and everyday convenience.
Situated just moments from the Long Island Rail Road and Main Street subway station, this residence offers effortless connectivity to Manhattan and beyond. The surrounding neighborhood delivers urban convenience at its finest - from top-rated restaurants, artisanal cafes, and beloved local bakeries to movie theaters, major banks, supermarkets, and premier shopping centers. Flushing’s vibrant culture is right at your doorstep, with parks, top-tier schools, and cultural attractions all moments away. Every detail of this impeccably designed condominium - from its intuitive layout and contemporary finishes to its transit-adjacent location - has been crafted for modern living at its most convenient. With its perfect layout, contemporary finishes, and prime location, 42-98 Saull St is more than a home - it’s a lifestyle.
This advertisement is not an offering. The complete offering terms are in the offering plan available from Sponsor, 4298 LLC, having an address at 43-04 Main Street, 1st floor, Flushing, NY 11355, File No. CD24-0158. Sponsor reserves the right to provide fixtures by different manufacturers, which are equal to or better than listed above. All dimensions are approximate and subject to construction variances. Plans, layouts, and dimensions may contain minor variations from floor to floor. Sponsor reserves the right to make changes in accordance with the terms of the offering plan. Equal Housing Opportunity.
IMMEDIATE OCCUPANCY CURRENTLY OFFERING *5* YEARS COMMON CHARGES WAIVED!
Discover a rare opportunity to own one of only eight brand-new condominium homes at The Saull in Flushing - a vibrant and sought-after neighborhood. This boutique building offers spacious 2- and 3-bedroom residences, with just two homes per floor, ensuring privacy and exclusivity.
Welcome to Residence 401 - an exquisite three-bedroom, two-bathroom duplex with two balconies on the first level and a generous 499 sqft private roof terrace on the second level, perfect for entertaining against sweeping skyline views. This exceptional residence blends indoor elegance with unparalleled outdoor living space, offering the ultimate urban oasis for hosting gatherings or enjoying private moments above the city. Step inside your new home through a state-of-the-art smart keyless entry system and be greeted by soaring 10-foot ceilings and oversized double-glazed windows, flooding each residence with abundant natural light while providing superior noise cancellation. The interiors are adorned with wide-plank oak flooring, adding warmth and elegance to the open, airy layout. The custom Tafisa cabinetry sets the stage for a sleek, modern kitchen, featuring white quartz countertops, a waterfall island, and a continuous slab backsplash. High-end appliances include a Fisher & Paykel premium refrigerator with water dispenser, a 30-inch GE Slide-In Smart gas range with 5 sealed burners, a Faber venting hood, and a fully integrated Café built-in dishwasher. The spacious bathrooms are designed for relaxation, featuring light gray porcelain tile flooring and walls, fully recessed medicine cabinets with LED lighting and defoggers, and elegant Kohler fixtures. Each home also includes a convenient in-unit washer-dryer in a dedicated laundry closet, along with energy-efficient Mitsubishi heating and cooling systems. Closets were custom-designed which optimizes storage - every inch crafted for effortless organization and everyday convenience.
Situated just moments from the Long Island Rail Road and Main Street subway station, this residence offers effortless connectivity to Manhattan and beyond. The surrounding neighborhood delivers urban convenience at its finest - from top-rated restaurants, artisanal cafes, and beloved local bakeries to movie theaters, major banks, supermarkets, and premier shopping centers. Flushing’s vibrant culture is right at your doorstep, with parks, top-tier schools, and cultural attractions all moments away. Every detail of this impeccably designed condominium - from its intuitive layout and contemporary finishes to its transit-adjacent location - has been crafted for modern living at its most convenient. With its perfect layout, contemporary finishes, and prime location, 42-98 Saull St is more than a home - it’s a lifestyle.
This advertisement is not an offering. The complete offering terms are in the offering plan available from Sponsor, 4298 LLC, having an address at 43-04 Main Street, 1st floor, Flushing, NY 11355, File No. CD24-0158. Sponsor reserves the right to provide fixtures by different manufacturers, which are equal to or better than listed above. All dimensions are approximate and subject to construction variances. Plans, layouts, and dimensions may contain minor variations from floor to floor. Sponsor reserves the right to make changes in accordance with the terms of the offering plan. Equal Housing Opportunity.
3BR DUPLEX! PRIVATE ROOFTOP! Sorry no elevator***
IMMEDIATE OCCUPANCY CURRENTLY OFFERING *5* YEARS COMMON CHARGES WAIVED!
Discover a rare opportunity to own one of only eight brand-new condominium homes at The Saull in Flushing - a vibrant and sought-after neighborhood. This boutique building offers spacious 2- and 3-bedroom residences, with just two homes per floor, ensuring privacy and exclusivity.
Welcome to Residence 401 - an exquisite three-bedroom, two-bathroom duplex with two balconies on the first level and a generous 499 sqft private roof terrace on the second level, perfect for entertaining against sweeping skyline views. This exceptional residence blends indoor elegance with unparalleled outdoor living space, offering the ultimate urban oasis for hosting gatherings or enjoying private moments above the city. Step inside your new home through a state-of-the-art smart keyless entry system and be greeted by soaring 10-foot ceilings and oversized double-glazed windows, flooding each residence with abundant natural light while providing superior noise cancellation. The interiors are adorned with wide-plank oak flooring, adding warmth and elegance to the open, airy layout. The custom Tafisa cabinetry sets the stage for a sleek, modern kitchen, featuring white quartz countertops, a waterfall island, and a continuous slab backsplash. High-end appliances include a Fisher & Paykel premium refrigerator with water dispenser, a 30-inch GE Slide-In Smart gas range with 5 sealed burners, a Faber venting hood, and a fully integrated Café built-in dishwasher. The spacious bathrooms are designed for relaxation, featuring light gray porcelain tile flooring and walls, fully recessed medicine cabinets with LED lighting and defoggers, and elegant Kohler fixtures. Each home also includes a convenient in-unit washer-dryer in a dedicated laundry closet, along with energy-efficient Mitsubishi heating and cooling systems. Closets were custom-designed which optimizes storage - every inch crafted for effortless organization and everyday convenience.
Situated just moments from the Long Island Rail Road and Main Street subway station, this residence offers effortless connectivity to Manhattan and beyond. The surrounding neighborhood delivers urban convenience at its finest - from top-rated restaurants, artisanal cafes, and beloved local bakeries to movie theaters, major banks, supermarkets, and premier shopping centers. Flushing’s vibrant culture is right at your doorstep, with parks, top-tier schools, and cultural attractions all moments away. Every detail of this impeccably designed condominium - from its intuitive layout and contemporary finishes to its transit-adjacent location - has been crafted for modern living at its most convenient. With its perfect layout, contemporary finishes, and prime location, 42-98 Saull St is more than a home - it’s a lifestyle.
This advertisement is not an offering. The complete offering terms are in the offering plan available from Sponsor, 4298 LLC, having an address at 43-04 Main Street, 1st floor, Flushing, NY 11355, File No. CD24-0158. Sponsor reserves the right to provide fixtures by different manufacturers, which are equal to or better than listed above. All dimensions are approximate and subject to construction variances. Plans, layouts, and dimensions may contain minor variations from floor to floor. Sponsor reserves the right to make changes in accordance with the terms of the offering plan. Equal Housing Opportunity.
IMMEDIATE OCCUPANCY CURRENTLY OFFERING *5* YEARS COMMON CHARGES WAIVED!
Discover a rare opportunity to own one of only eight brand-new condominium homes at The Saull in Flushing - a vibrant and sought-after neighborhood. This boutique building offers spacious 2- and 3-bedroom residences, with just two homes per floor, ensuring privacy and exclusivity.
Welcome to Residence 401 - an exquisite three-bedroom, two-bathroom duplex with two balconies on the first level and a generous 499 sqft private roof terrace on the second level, perfect for entertaining against sweeping skyline views. This exceptional residence blends indoor elegance with unparalleled outdoor living space, offering the ultimate urban oasis for hosting gatherings or enjoying private moments above the city. Step inside your new home through a state-of-the-art smart keyless entry system and be greeted by soaring 10-foot ceilings and oversized double-glazed windows, flooding each residence with abundant natural light while providing superior noise cancellation. The interiors are adorned with wide-plank oak flooring, adding warmth and elegance to the open, airy layout. The custom Tafisa cabinetry sets the stage for a sleek, modern kitchen, featuring white quartz countertops, a waterfall island, and a continuous slab backsplash. High-end appliances include a Fisher & Paykel premium refrigerator with water dispenser, a 30-inch GE Slide-In Smart gas range with 5 sealed burners, a Faber venting hood, and a fully integrated Café built-in dishwasher. The spacious bathrooms are designed for relaxation, featuring light gray porcelain tile flooring and walls, fully recessed medicine cabinets with LED lighting and defoggers, and elegant Kohler fixtures. Each home also includes a convenient in-unit washer-dryer in a dedicated laundry closet, along with energy-efficient Mitsubishi heating and cooling systems. Closets were custom-designed which optimizes storage - every inch crafted for effortless organization and everyday convenience.
Situated just moments from the Long Island Rail Road and Main Street subway station, this residence offers effortless connectivity to Manhattan and beyond. The surrounding neighborhood delivers urban convenience at its finest - from top-rated restaurants, artisanal cafes, and beloved local bakeries to movie theaters, major banks, supermarkets, and premier shopping centers. Flushing’s vibrant culture is right at your doorstep, with parks, top-tier schools, and cultural attractions all moments away. Every detail of this impeccably designed condominium - from its intuitive layout and contemporary finishes to its transit-adjacent location - has been crafted for modern living at its most convenient. With its perfect layout, contemporary finishes, and prime location, 42-98 Saull St is more than a home - it’s a lifestyle.
This advertisement is not an offering. The complete offering terms are in the offering plan available from Sponsor, 4298 LLC, having an address at 43-04 Main Street, 1st floor, Flushing, NY 11355, File No. CD24-0158. Sponsor reserves the right to provide fixtures by different manufacturers, which are equal to or better than listed above. All dimensions are approximate and subject to construction variances. Plans, layouts, and dimensions may contain minor variations from floor to floor. Sponsor reserves the right to make changes in accordance with the terms of the offering plan. Equal Housing Opportunity.
Listing Courtesy of Modern Spaces, LLC
Care to take a look at this property?
Apartment Features
A/C [Central]
Washer / Dryer
Outdoor
Balcony
Private Roof
View / Exposure
North, South, West Exposures


Building Details [42-98 Saull Street]
Ownership
Condo
Service Level
Virtual Doorman
Access
Walk-up
Pet Policy
Pets Allowed
Block/Lot
5109/119
Zoning
R6
Building Type
Low-Rise
Age
Post-War
Year Built
2025
Floors/Apts
5/8
Building Amenities
New Development
Mortgage Calculator in [US Dollars]

This information is not verified for authenticity or accuracy and is not guaranteed and may not reflect all real estate activity in the market.
©2025 REBNY Listing Service, Inc. All rights reserved.
Additional building data provided by On-Line Residential [OLR].
All information furnished regarding property for sale, rental or financing is from sources deemed reliable, but no warranty or representation is made as to the accuracy thereof and same is submitted subject to errors, omissions, change of price, rental or other conditions, prior sale, lease or financing or withdrawal without notice. All dimensions are approximate. For exact dimensions, you must hire your own architect or engineer.
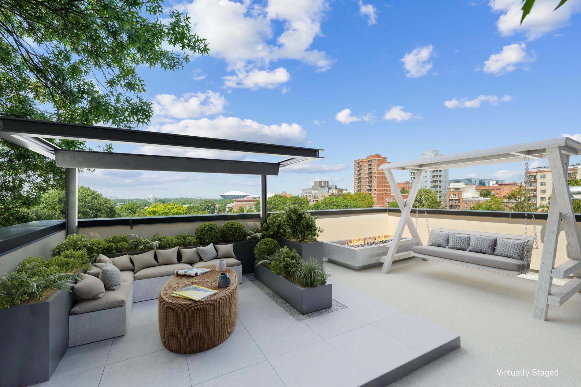
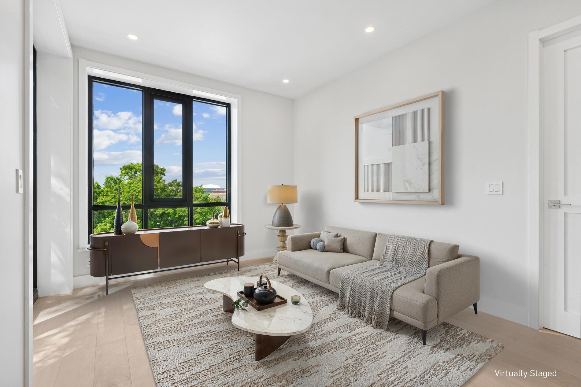
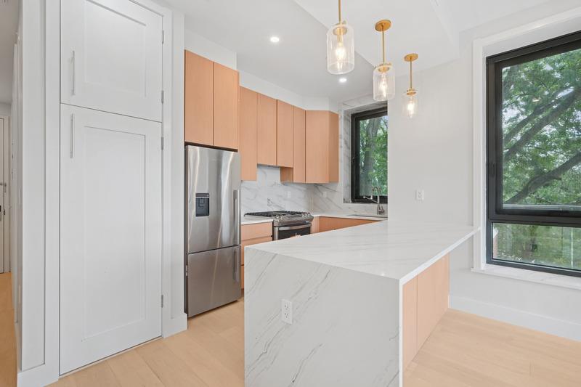
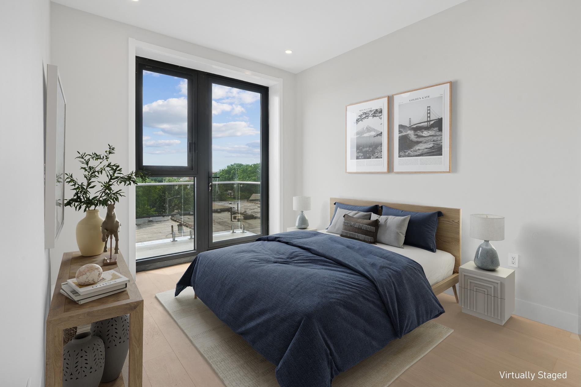
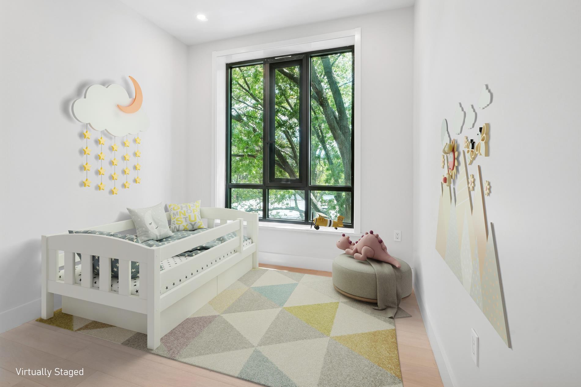
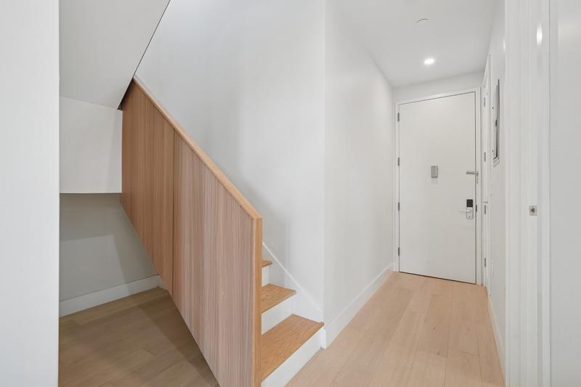
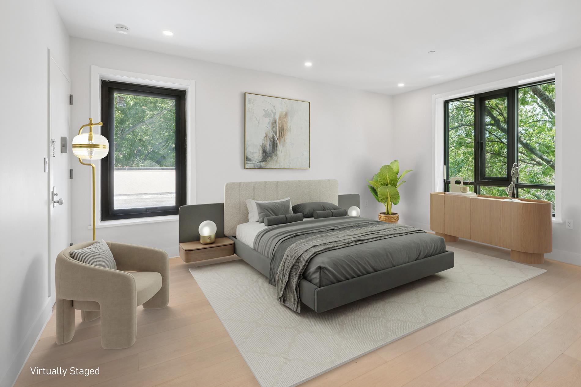
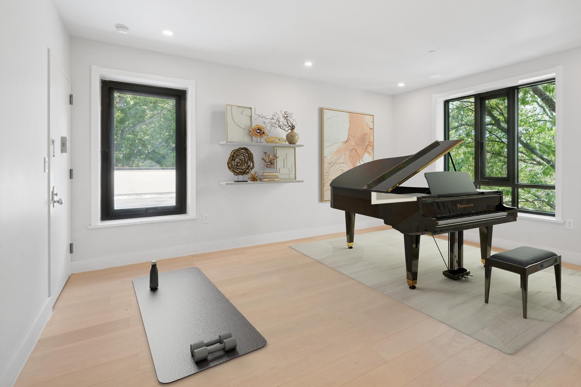
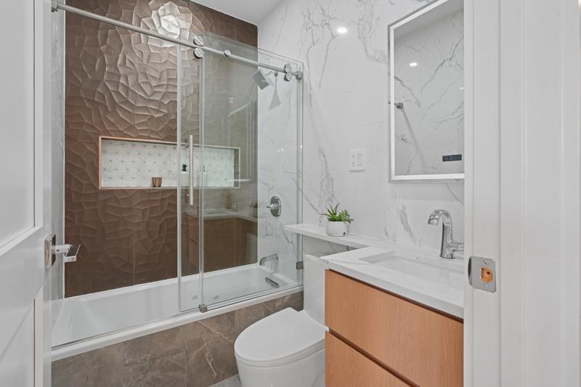
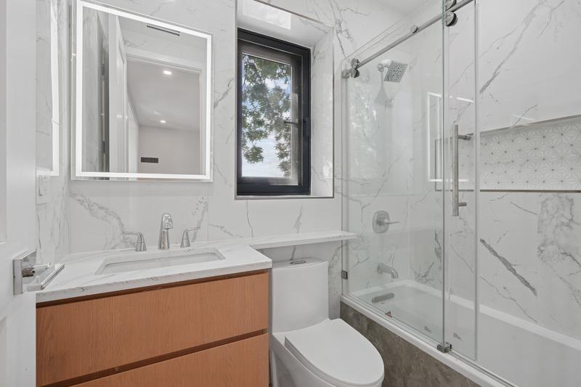
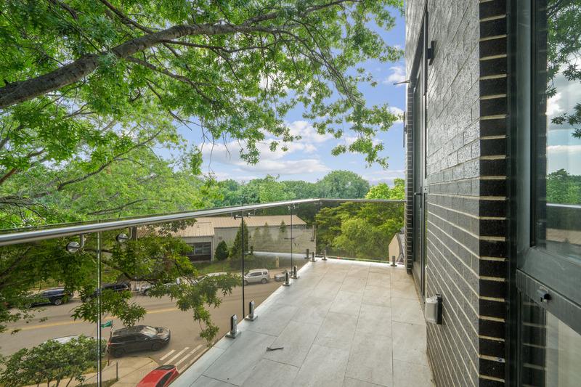
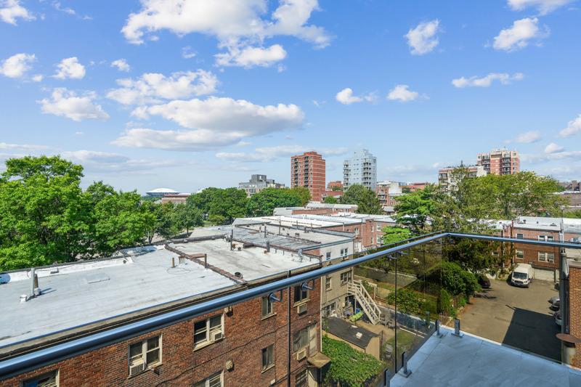
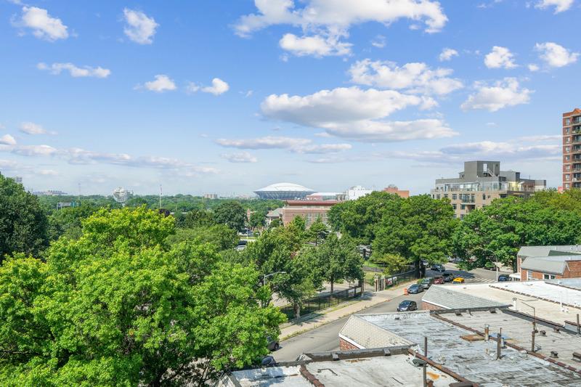
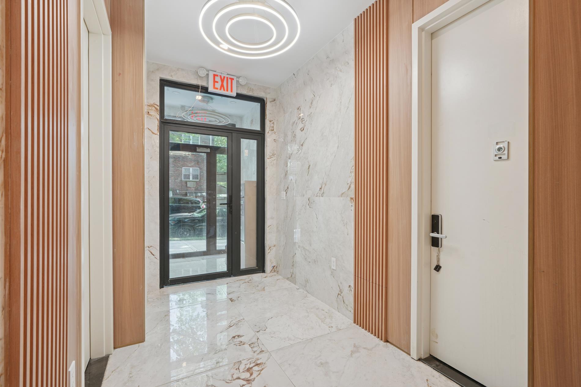
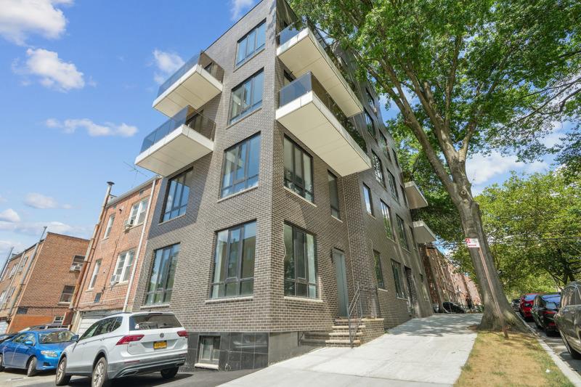
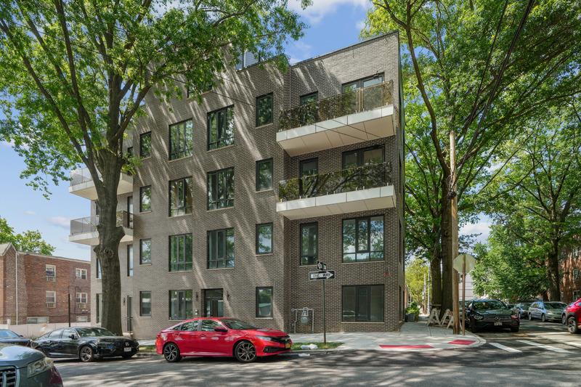
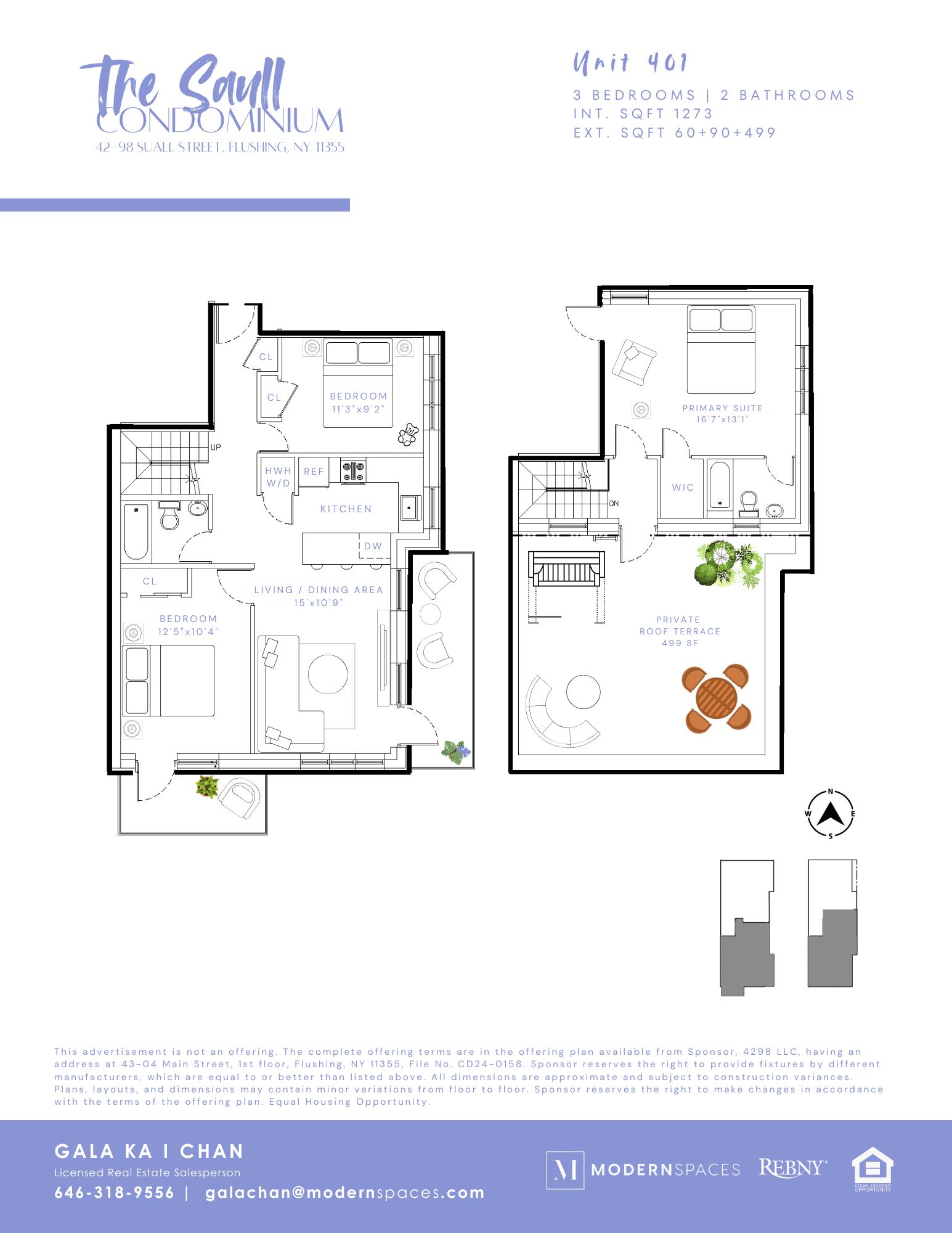

 Fair Housing
Fair Housing
