
The Hayworth
1289 Lexington Avenue, 12A
Upper East Side | East 86th Street & East 87th Street
Rooms
7
Bedrooms
4
Bathrooms
4.5
Status
Active
Real Estate Taxes
[Monthly]
$ 6,206
Common Charges [Monthly]
$ 5,269
ASF/ASM
3,706/344
Financing Allowed
90%

Property Description
Private In-Person Appointments. Available Immediate Occupancy.
Designed to perfection by the award-winning firms HOK and SheltonMindel, Residence 12A is a magnificent 3,700-square-foot corner duplex featuring four spacious bedrooms and four and a half elegantly appointed baths.
SheltonMindel'' commitment to quality materials and design is evident throughout this exquisite home. From the slab and mosaic marble bathrooms to the white oak flooring and custom chef''s kitchen, every space embodies a refined sense of luxury.
In addition to its aesthetic appeal, the emphasis on comfort resonates throughout this thoughtfully curated space. The apartment is outfitted with premium Gaggenau appliances, a laundry room featuring a vented dryer, dedicated Nest controls for each room, custom window pockets with electrical outlets, and oversized closets.
Perfectly centered between two parks, and next to myriad forms of transportation, Apartment 12A is an oasis of quiet amid all the excitement that makes the Upper East Side so desirable.
Amenities include a business center with four private study/Zoom rooms and a large meeting room; a Media Creation and Gaming room with Karaoke and musical instruments; a large and elegant lounge with a catering kitchen and landscaped terrace; a rooftop terrace with fireside seating, a kitchen with grill, and an outdoor shower; a windowed fitness center designed by The Wright Fit; a fun-filled playroom created by Silver Hill Atelier; as well as bicycle storage.
All dimensions and square footages are approximate and subject to, among other things, normal construction variances and tolerances. Square footage exceeds the usable floor
area. Sponsor reserves the right to make changes in accordance with the terms of the Offering Plan, as amended ("Plan"). In the event of any inconsistency between this floor plan and the floor plans contained in the Plan, the floor plans contained in the Plan shall prevail and control. Plans and dimensions may contain minor variations from floor to floor. Any depictions of personal or condominium property, including, without limitation, any interior and exterior decorations, furniture, furnishings, fixtures, appliances, and landscaping (including the maturity of growth of landscaping), are for illustrative and conceptual purposes only. No representation or warranty is made that a unit owner will be able to implement the furniture layout shown above. Sponsor makes no representations or warranties except as may be set forth in the Plan. THE COMPLETE OFFERING TERMS ARE IN AN OFFERING PLAN AVAILABLE FROM SPONSOR. FILE NO. CD17-0315. SPONSOR: 86LEX OWNER, LLC, 445 PARK AVENUE, SUITE 1902, NEW YORK, NY 10022. EQUAL HOUSING OPPORTUNITY
Designed to perfection by the award-winning firms HOK and SheltonMindel, Residence 12A is a magnificent 3,700-square-foot corner duplex featuring four spacious bedrooms and four and a half elegantly appointed baths.
SheltonMindel'' commitment to quality materials and design is evident throughout this exquisite home. From the slab and mosaic marble bathrooms to the white oak flooring and custom chef''s kitchen, every space embodies a refined sense of luxury.
In addition to its aesthetic appeal, the emphasis on comfort resonates throughout this thoughtfully curated space. The apartment is outfitted with premium Gaggenau appliances, a laundry room featuring a vented dryer, dedicated Nest controls for each room, custom window pockets with electrical outlets, and oversized closets.
Perfectly centered between two parks, and next to myriad forms of transportation, Apartment 12A is an oasis of quiet amid all the excitement that makes the Upper East Side so desirable.
Amenities include a business center with four private study/Zoom rooms and a large meeting room; a Media Creation and Gaming room with Karaoke and musical instruments; a large and elegant lounge with a catering kitchen and landscaped terrace; a rooftop terrace with fireside seating, a kitchen with grill, and an outdoor shower; a windowed fitness center designed by The Wright Fit; a fun-filled playroom created by Silver Hill Atelier; as well as bicycle storage.
All dimensions and square footages are approximate and subject to, among other things, normal construction variances and tolerances. Square footage exceeds the usable floor
area. Sponsor reserves the right to make changes in accordance with the terms of the Offering Plan, as amended ("Plan"). In the event of any inconsistency between this floor plan and the floor plans contained in the Plan, the floor plans contained in the Plan shall prevail and control. Plans and dimensions may contain minor variations from floor to floor. Any depictions of personal or condominium property, including, without limitation, any interior and exterior decorations, furniture, furnishings, fixtures, appliances, and landscaping (including the maturity of growth of landscaping), are for illustrative and conceptual purposes only. No representation or warranty is made that a unit owner will be able to implement the furniture layout shown above. Sponsor makes no representations or warranties except as may be set forth in the Plan. THE COMPLETE OFFERING TERMS ARE IN AN OFFERING PLAN AVAILABLE FROM SPONSOR. FILE NO. CD17-0315. SPONSOR: 86LEX OWNER, LLC, 445 PARK AVENUE, SUITE 1902, NEW YORK, NY 10022. EQUAL HOUSING OPPORTUNITY
Private In-Person Appointments. Available Immediate Occupancy.
Designed to perfection by the award-winning firms HOK and SheltonMindel, Residence 12A is a magnificent 3,700-square-foot corner duplex featuring four spacious bedrooms and four and a half elegantly appointed baths.
SheltonMindel'' commitment to quality materials and design is evident throughout this exquisite home. From the slab and mosaic marble bathrooms to the white oak flooring and custom chef''s kitchen, every space embodies a refined sense of luxury.
In addition to its aesthetic appeal, the emphasis on comfort resonates throughout this thoughtfully curated space. The apartment is outfitted with premium Gaggenau appliances, a laundry room featuring a vented dryer, dedicated Nest controls for each room, custom window pockets with electrical outlets, and oversized closets.
Perfectly centered between two parks, and next to myriad forms of transportation, Apartment 12A is an oasis of quiet amid all the excitement that makes the Upper East Side so desirable.
Amenities include a business center with four private study/Zoom rooms and a large meeting room; a Media Creation and Gaming room with Karaoke and musical instruments; a large and elegant lounge with a catering kitchen and landscaped terrace; a rooftop terrace with fireside seating, a kitchen with grill, and an outdoor shower; a windowed fitness center designed by The Wright Fit; a fun-filled playroom created by Silver Hill Atelier; as well as bicycle storage.
All dimensions and square footages are approximate and subject to, among other things, normal construction variances and tolerances. Square footage exceeds the usable floor
area. Sponsor reserves the right to make changes in accordance with the terms of the Offering Plan, as amended ("Plan"). In the event of any inconsistency between this floor plan and the floor plans contained in the Plan, the floor plans contained in the Plan shall prevail and control. Plans and dimensions may contain minor variations from floor to floor. Any depictions of personal or condominium property, including, without limitation, any interior and exterior decorations, furniture, furnishings, fixtures, appliances, and landscaping (including the maturity of growth of landscaping), are for illustrative and conceptual purposes only. No representation or warranty is made that a unit owner will be able to implement the furniture layout shown above. Sponsor makes no representations or warranties except as may be set forth in the Plan. THE COMPLETE OFFERING TERMS ARE IN AN OFFERING PLAN AVAILABLE FROM SPONSOR. FILE NO. CD17-0315. SPONSOR: 86LEX OWNER, LLC, 445 PARK AVENUE, SUITE 1902, NEW YORK, NY 10022. EQUAL HOUSING OPPORTUNITY
Designed to perfection by the award-winning firms HOK and SheltonMindel, Residence 12A is a magnificent 3,700-square-foot corner duplex featuring four spacious bedrooms and four and a half elegantly appointed baths.
SheltonMindel'' commitment to quality materials and design is evident throughout this exquisite home. From the slab and mosaic marble bathrooms to the white oak flooring and custom chef''s kitchen, every space embodies a refined sense of luxury.
In addition to its aesthetic appeal, the emphasis on comfort resonates throughout this thoughtfully curated space. The apartment is outfitted with premium Gaggenau appliances, a laundry room featuring a vented dryer, dedicated Nest controls for each room, custom window pockets with electrical outlets, and oversized closets.
Perfectly centered between two parks, and next to myriad forms of transportation, Apartment 12A is an oasis of quiet amid all the excitement that makes the Upper East Side so desirable.
Amenities include a business center with four private study/Zoom rooms and a large meeting room; a Media Creation and Gaming room with Karaoke and musical instruments; a large and elegant lounge with a catering kitchen and landscaped terrace; a rooftop terrace with fireside seating, a kitchen with grill, and an outdoor shower; a windowed fitness center designed by The Wright Fit; a fun-filled playroom created by Silver Hill Atelier; as well as bicycle storage.
All dimensions and square footages are approximate and subject to, among other things, normal construction variances and tolerances. Square footage exceeds the usable floor
area. Sponsor reserves the right to make changes in accordance with the terms of the Offering Plan, as amended ("Plan"). In the event of any inconsistency between this floor plan and the floor plans contained in the Plan, the floor plans contained in the Plan shall prevail and control. Plans and dimensions may contain minor variations from floor to floor. Any depictions of personal or condominium property, including, without limitation, any interior and exterior decorations, furniture, furnishings, fixtures, appliances, and landscaping (including the maturity of growth of landscaping), are for illustrative and conceptual purposes only. No representation or warranty is made that a unit owner will be able to implement the furniture layout shown above. Sponsor makes no representations or warranties except as may be set forth in the Plan. THE COMPLETE OFFERING TERMS ARE IN AN OFFERING PLAN AVAILABLE FROM SPONSOR. FILE NO. CD17-0315. SPONSOR: 86LEX OWNER, LLC, 445 PARK AVENUE, SUITE 1902, NEW YORK, NY 10022. EQUAL HOUSING OPPORTUNITY
Listing Courtesy of Brown Harris Stevens Residential Sales LLC
Care to take a look at this property?
Apartment Features
A/C [Central]
Washer / Dryer
View / Exposure
City Views
South, West Exposures


Building Details [1289 Lexington Avenue]
Ownership
Condo
Service Level
Full Service
Access
Elevator
Pet Policy
Pets Allowed
Block/Lot
1515/7505
Building Type
High-Rise
Age
Post-War
Year Built
2018
Floors/Apts
21/65
Building Amenities
Fitness Facility
Playroom
Roof Deck
Mortgage Calculator in [US Dollars]

This information is not verified for authenticity or accuracy and is not guaranteed and may not reflect all real estate activity in the market.
©2025 REBNY Listing Service, Inc. All rights reserved.
Additional building data provided by On-Line Residential [OLR].
All information furnished regarding property for sale, rental or financing is from sources deemed reliable, but no warranty or representation is made as to the accuracy thereof and same is submitted subject to errors, omissions, change of price, rental or other conditions, prior sale, lease or financing or withdrawal without notice. All dimensions are approximate. For exact dimensions, you must hire your own architect or engineer.
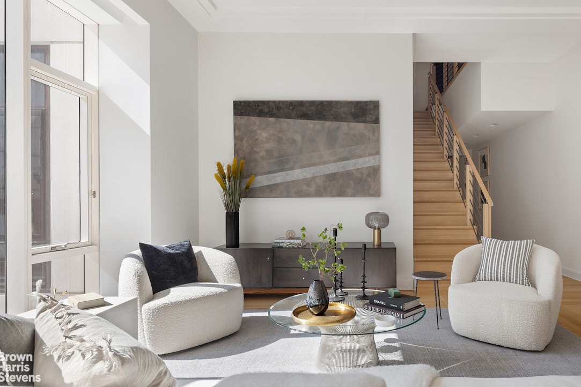
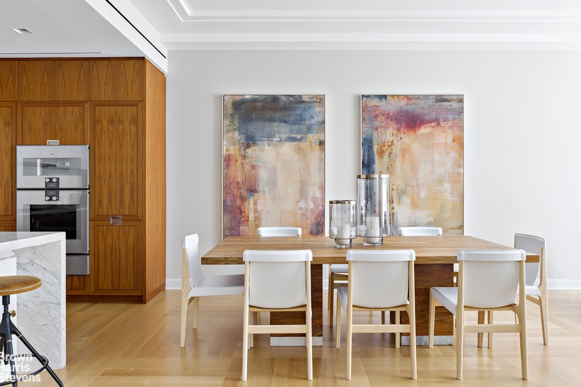
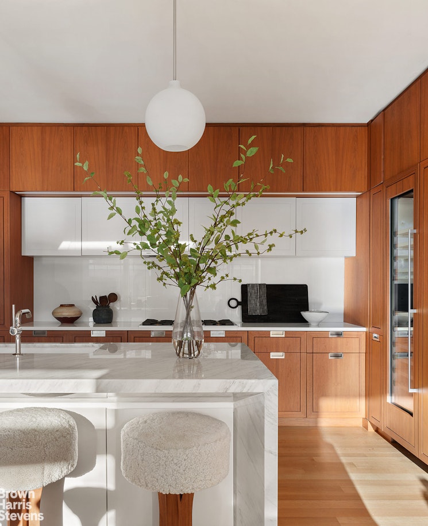
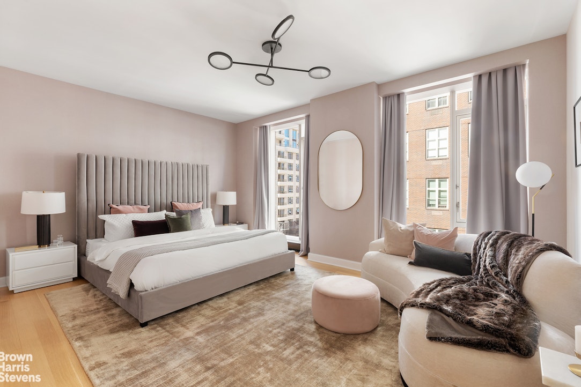
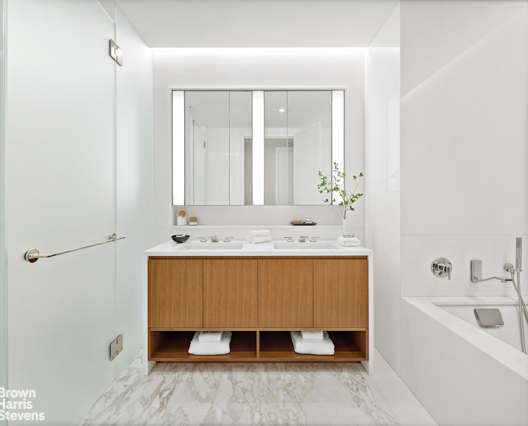
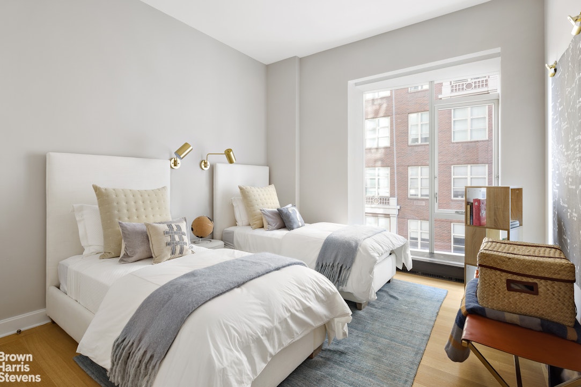
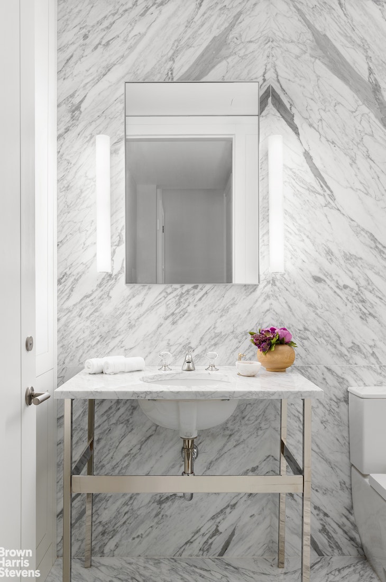
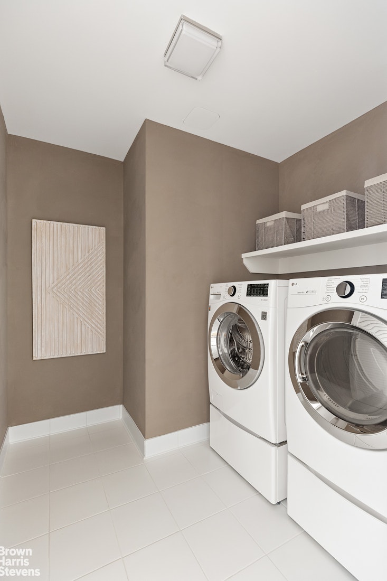
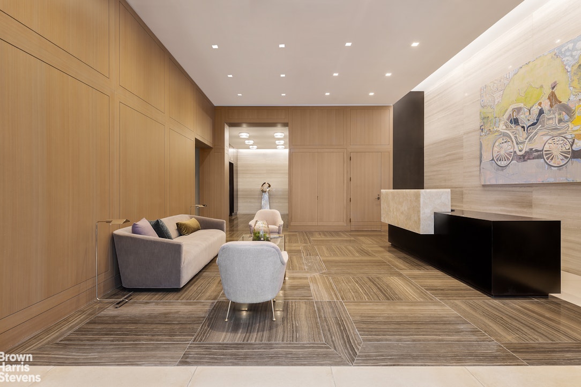
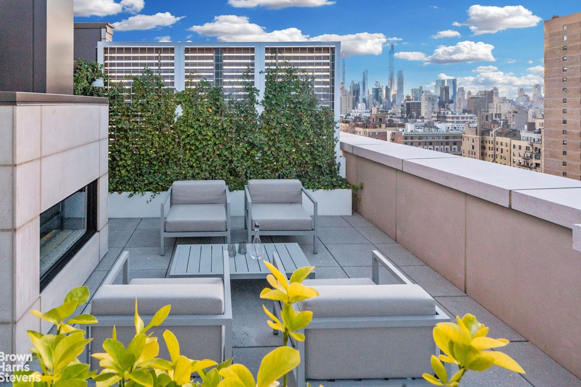
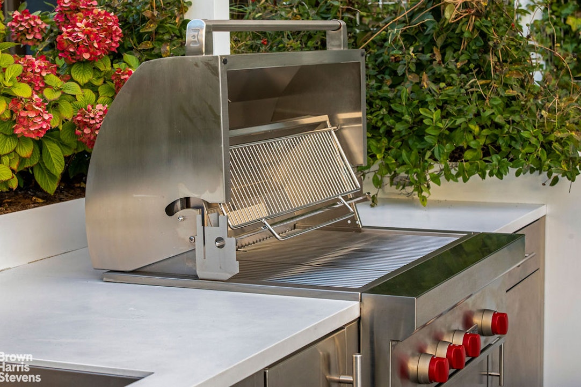
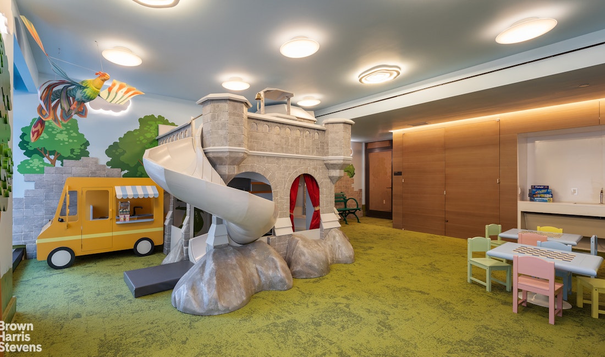
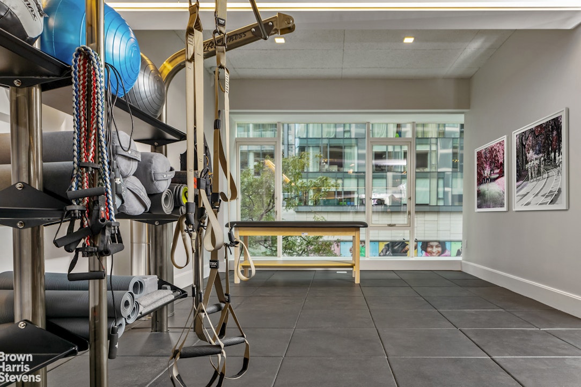
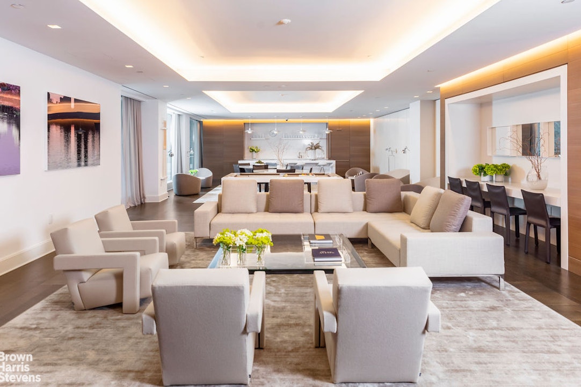
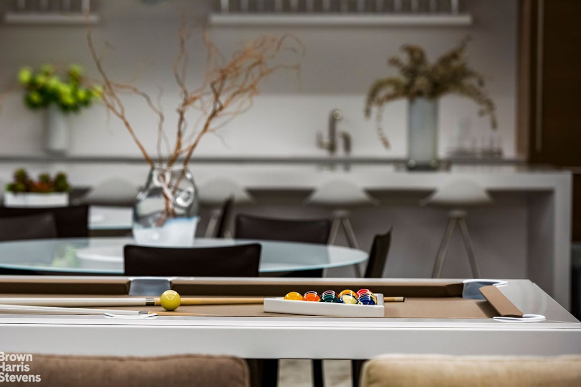
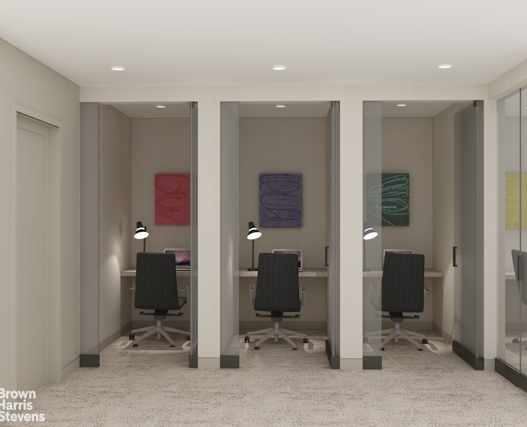
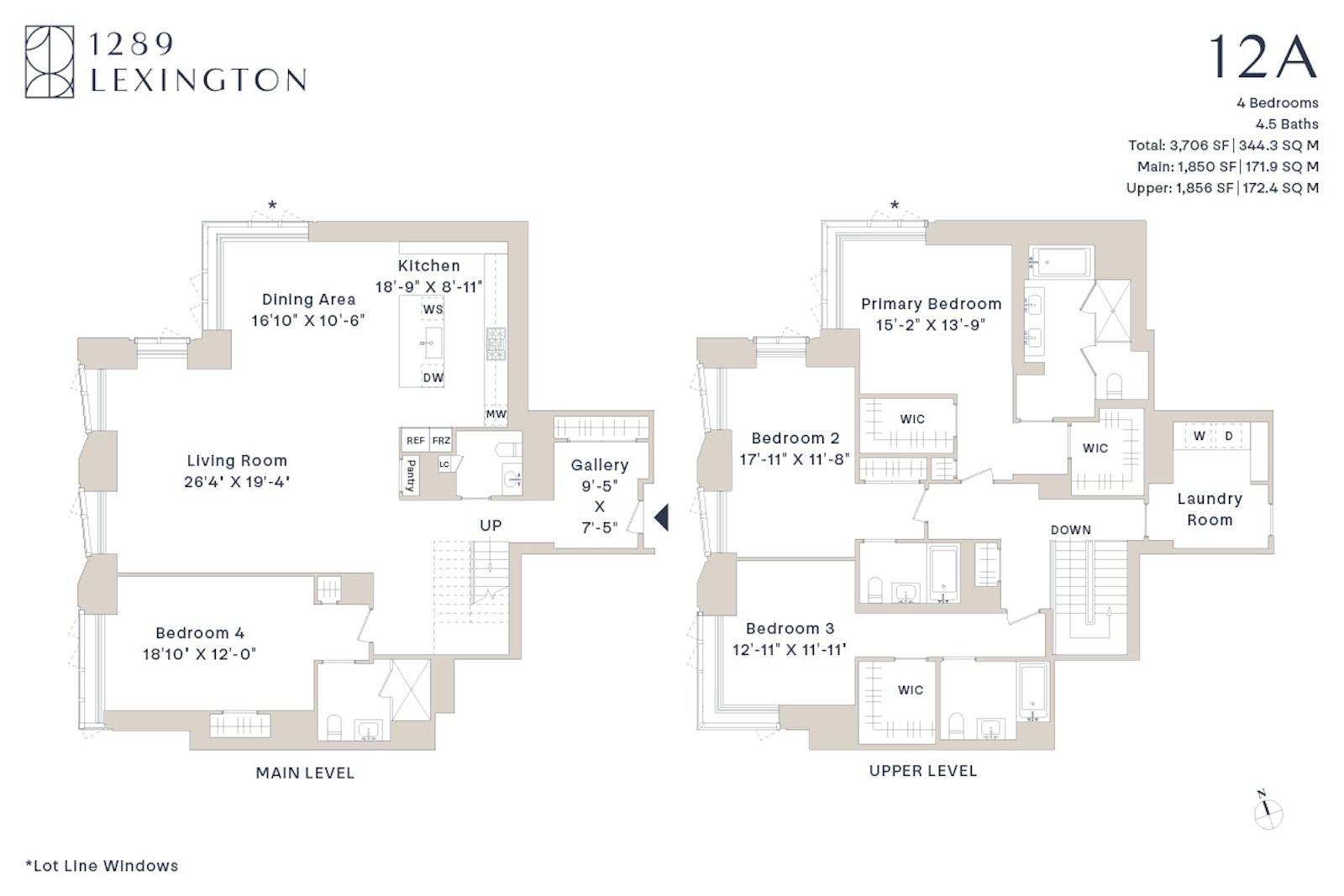

 Fair Housing
Fair Housing
