
The Century Condominium
25 Central Park West, 9MK
Central Park West | West 62nd Street & West 63rd Street
Rooms
6
Bedrooms
3
Bathrooms
3.5
Status
Active
Real Estate Taxes
[Monthly]
$ 4,585
Common Charges [Monthly]
$ 4,390
ASF/ASM
2,928/272
Financing Allowed
90%

Property Description
One of the largest layouts at The Century, almost 3,000 Square Feet with 65 Linear Feet directly facing the Park, it was formerly nine rooms now configured into six. The seamless combination of a Classic Six and a Park View One Bedroom Duplex provides magnificent space, views & light. From the semi-private hallway on the ninth floor, one enters an impressive double width step-down Living Room that also encompasses the lower level of the duplex. Two large bay windows deliver outstanding views of the park as well as the 5th Avenue and Central Park South skylines. A third window is directly above the well-concealed wet bar. The spacious, serene Primary Bedroom Suite also overlooks the park.
An expanded Chef's Kitchen with a center island and separate laundry area, a Formal Dining Room, and a Wood Paneled Library or Third Bedroom Suite with marble bath all have western exposures over the Century's landscaped courtyard. A Powder Room and a fully built out cedar storage closet complete the layout on nine. Atop the staircase to the tenth floor one arrives at another marble bathroom before entering the 2nd Bedroom where custom bookcases and a built in desk at the window are further complemented by a huge walk in closet. A separate entrance to the apartment on the 10th floor makes this bedroom equally well suited for guests or a live/work lifestyle. Hardwood floors throughout. Most windows were upgraded to thermopane.
Gas & electricity are included in common charges. Smoking is not permitted. Pets are welcomed. A new amenity zone with gym, residents lounge, golf simulator, pilates equipment and playroom is now open. The Century was built in the 1930s and has been designated a NYC art deco landmark. Spanning the entire block from West 62 to West 63rd Streets and equally convenient to Columbus Circle and Lincoln Ctr., it is the city's premier full service prewar condominium. Truly a rare find.
Notes:
1. Assessment 1 is ongoing for capital improvements - Assessment 2 is for the new amenity zone.
2. If not purchased as a primary residence taxes will be $5,558.69 mo.
An expanded Chef's Kitchen with a center island and separate laundry area, a Formal Dining Room, and a Wood Paneled Library or Third Bedroom Suite with marble bath all have western exposures over the Century's landscaped courtyard. A Powder Room and a fully built out cedar storage closet complete the layout on nine. Atop the staircase to the tenth floor one arrives at another marble bathroom before entering the 2nd Bedroom where custom bookcases and a built in desk at the window are further complemented by a huge walk in closet. A separate entrance to the apartment on the 10th floor makes this bedroom equally well suited for guests or a live/work lifestyle. Hardwood floors throughout. Most windows were upgraded to thermopane.
Gas & electricity are included in common charges. Smoking is not permitted. Pets are welcomed. A new amenity zone with gym, residents lounge, golf simulator, pilates equipment and playroom is now open. The Century was built in the 1930s and has been designated a NYC art deco landmark. Spanning the entire block from West 62 to West 63rd Streets and equally convenient to Columbus Circle and Lincoln Ctr., it is the city's premier full service prewar condominium. Truly a rare find.
Notes:
1. Assessment 1 is ongoing for capital improvements - Assessment 2 is for the new amenity zone.
2. If not purchased as a primary residence taxes will be $5,558.69 mo.
One of the largest layouts at The Century, almost 3,000 Square Feet with 65 Linear Feet directly facing the Park, it was formerly nine rooms now configured into six. The seamless combination of a Classic Six and a Park View One Bedroom Duplex provides magnificent space, views & light. From the semi-private hallway on the ninth floor, one enters an impressive double width step-down Living Room that also encompasses the lower level of the duplex. Two large bay windows deliver outstanding views of the park as well as the 5th Avenue and Central Park South skylines. A third window is directly above the well-concealed wet bar. The spacious, serene Primary Bedroom Suite also overlooks the park.
An expanded Chef's Kitchen with a center island and separate laundry area, a Formal Dining Room, and a Wood Paneled Library or Third Bedroom Suite with marble bath all have western exposures over the Century's landscaped courtyard. A Powder Room and a fully built out cedar storage closet complete the layout on nine. Atop the staircase to the tenth floor one arrives at another marble bathroom before entering the 2nd Bedroom where custom bookcases and a built in desk at the window are further complemented by a huge walk in closet. A separate entrance to the apartment on the 10th floor makes this bedroom equally well suited for guests or a live/work lifestyle. Hardwood floors throughout. Most windows were upgraded to thermopane.
Gas & electricity are included in common charges. Smoking is not permitted. Pets are welcomed. A new amenity zone with gym, residents lounge, golf simulator, pilates equipment and playroom is now open. The Century was built in the 1930s and has been designated a NYC art deco landmark. Spanning the entire block from West 62 to West 63rd Streets and equally convenient to Columbus Circle and Lincoln Ctr., it is the city's premier full service prewar condominium. Truly a rare find.
Notes:
1. Assessment 1 is ongoing for capital improvements - Assessment 2 is for the new amenity zone.
2. If not purchased as a primary residence taxes will be $5,558.69 mo.
An expanded Chef's Kitchen with a center island and separate laundry area, a Formal Dining Room, and a Wood Paneled Library or Third Bedroom Suite with marble bath all have western exposures over the Century's landscaped courtyard. A Powder Room and a fully built out cedar storage closet complete the layout on nine. Atop the staircase to the tenth floor one arrives at another marble bathroom before entering the 2nd Bedroom where custom bookcases and a built in desk at the window are further complemented by a huge walk in closet. A separate entrance to the apartment on the 10th floor makes this bedroom equally well suited for guests or a live/work lifestyle. Hardwood floors throughout. Most windows were upgraded to thermopane.
Gas & electricity are included in common charges. Smoking is not permitted. Pets are welcomed. A new amenity zone with gym, residents lounge, golf simulator, pilates equipment and playroom is now open. The Century was built in the 1930s and has been designated a NYC art deco landmark. Spanning the entire block from West 62 to West 63rd Streets and equally convenient to Columbus Circle and Lincoln Ctr., it is the city's premier full service prewar condominium. Truly a rare find.
Notes:
1. Assessment 1 is ongoing for capital improvements - Assessment 2 is for the new amenity zone.
2. If not purchased as a primary residence taxes will be $5,558.69 mo.
Listing Courtesy of Brown Harris Stevens Residential Sales LLC
Care to take a look at this property?
Apartment Features
A/C [Central]
Washer / Dryer
View / Exposure
City Views
Park Views
East, West Exposures

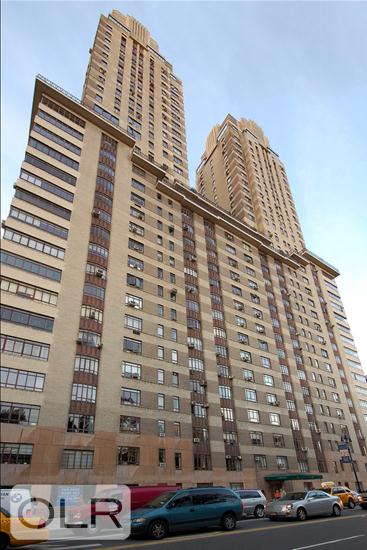
Building Details [25 Central Park West]
Ownership
Condo
Service Level
Full Service
Access
Attended Elevator
Pet Policy
Pets Allowed
Block/Lot
1115/7501
Building Type
High-Rise
Age
Pre-War
Year Built
1931
Floors/Apts
33/402
Building Amenities
Bike Room
Courtyard
Fitness Facility
Garden
Laundry Rooms
Non-Smoking Building
Playroom
Private Storage
Valet Service
Building Statistics
$ 1,905 APPSF
Closed Sales Data [Last 12 Months]
Mortgage Calculator in [US Dollars]

This information is not verified for authenticity or accuracy and is not guaranteed and may not reflect all real estate activity in the market.
©2025 REBNY Listing Service, Inc. All rights reserved.
Additional building data provided by On-Line Residential [OLR].
All information furnished regarding property for sale, rental or financing is from sources deemed reliable, but no warranty or representation is made as to the accuracy thereof and same is submitted subject to errors, omissions, change of price, rental or other conditions, prior sale, lease or financing or withdrawal without notice. All dimensions are approximate. For exact dimensions, you must hire your own architect or engineer.
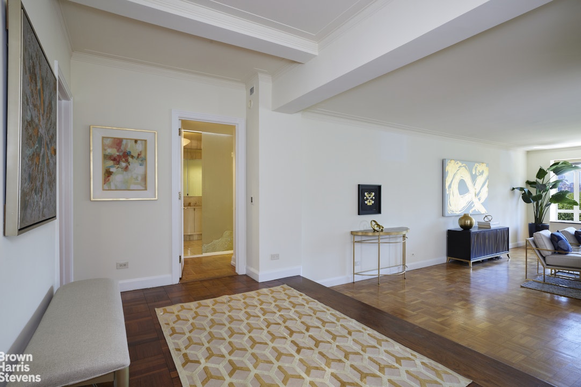
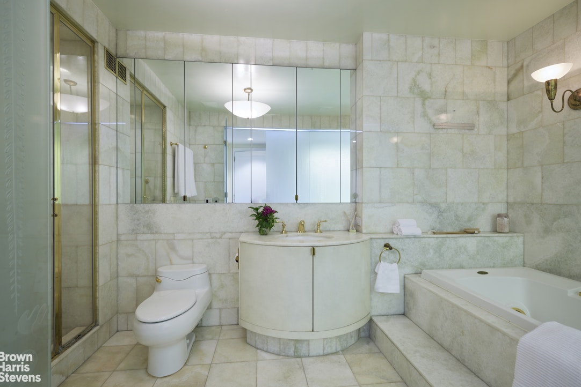
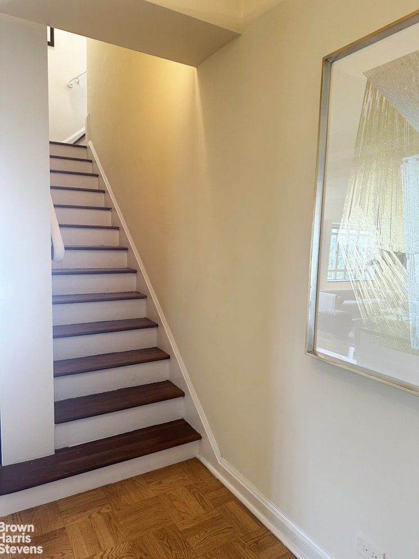
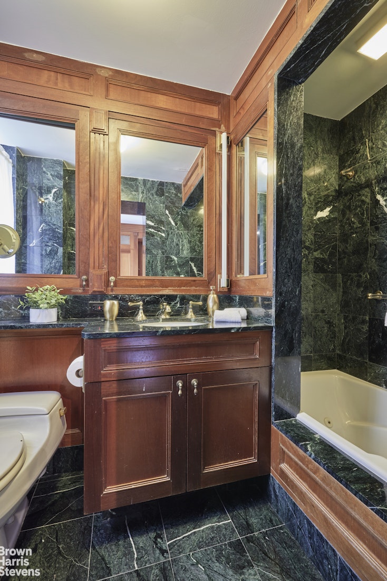
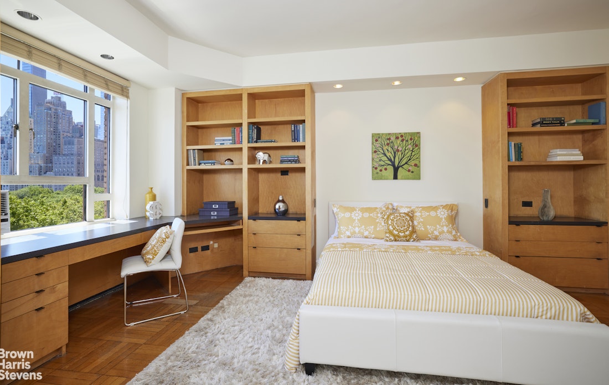
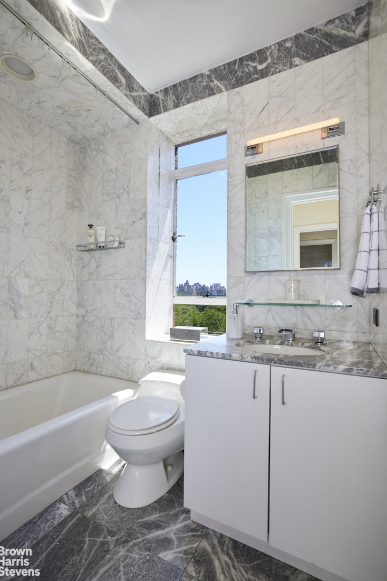
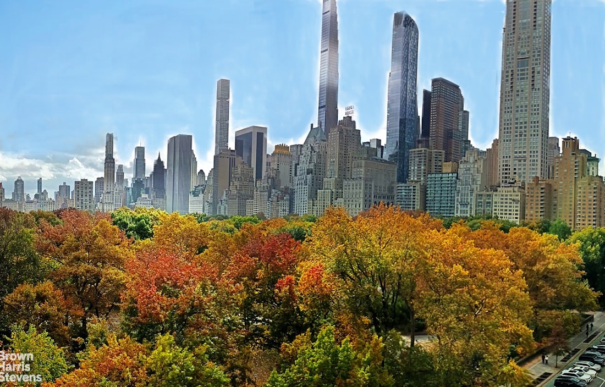
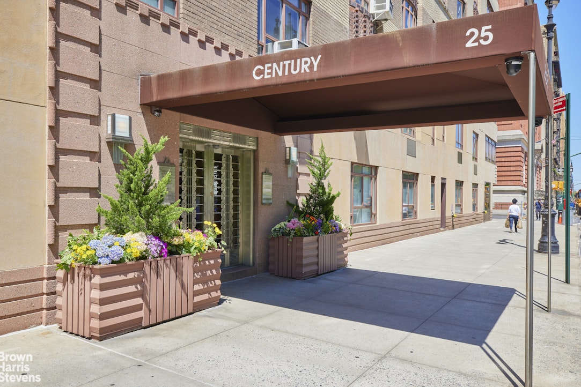
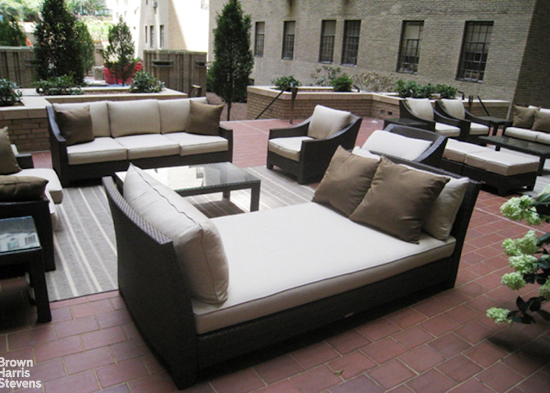
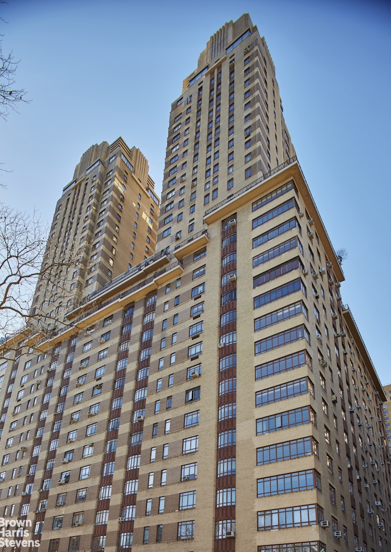
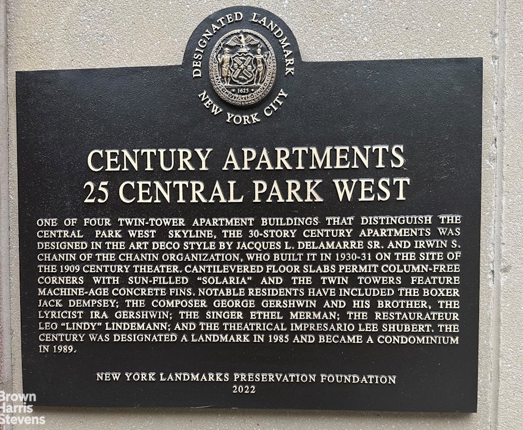
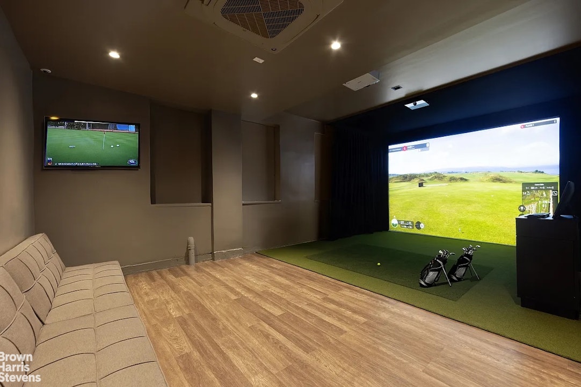
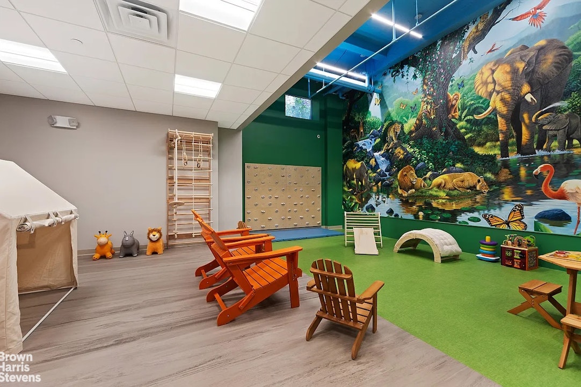
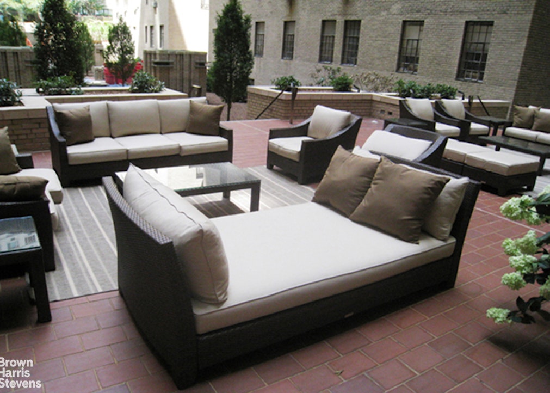
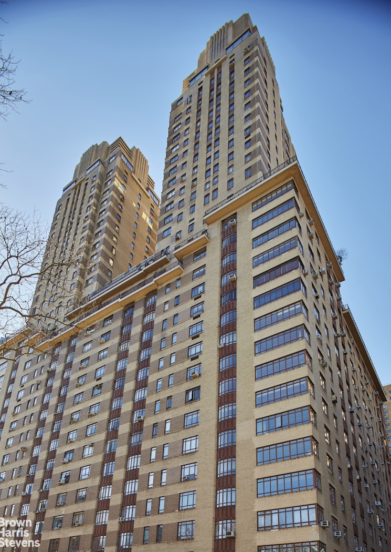
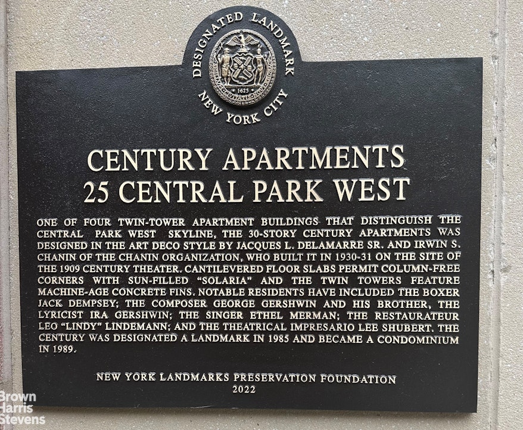
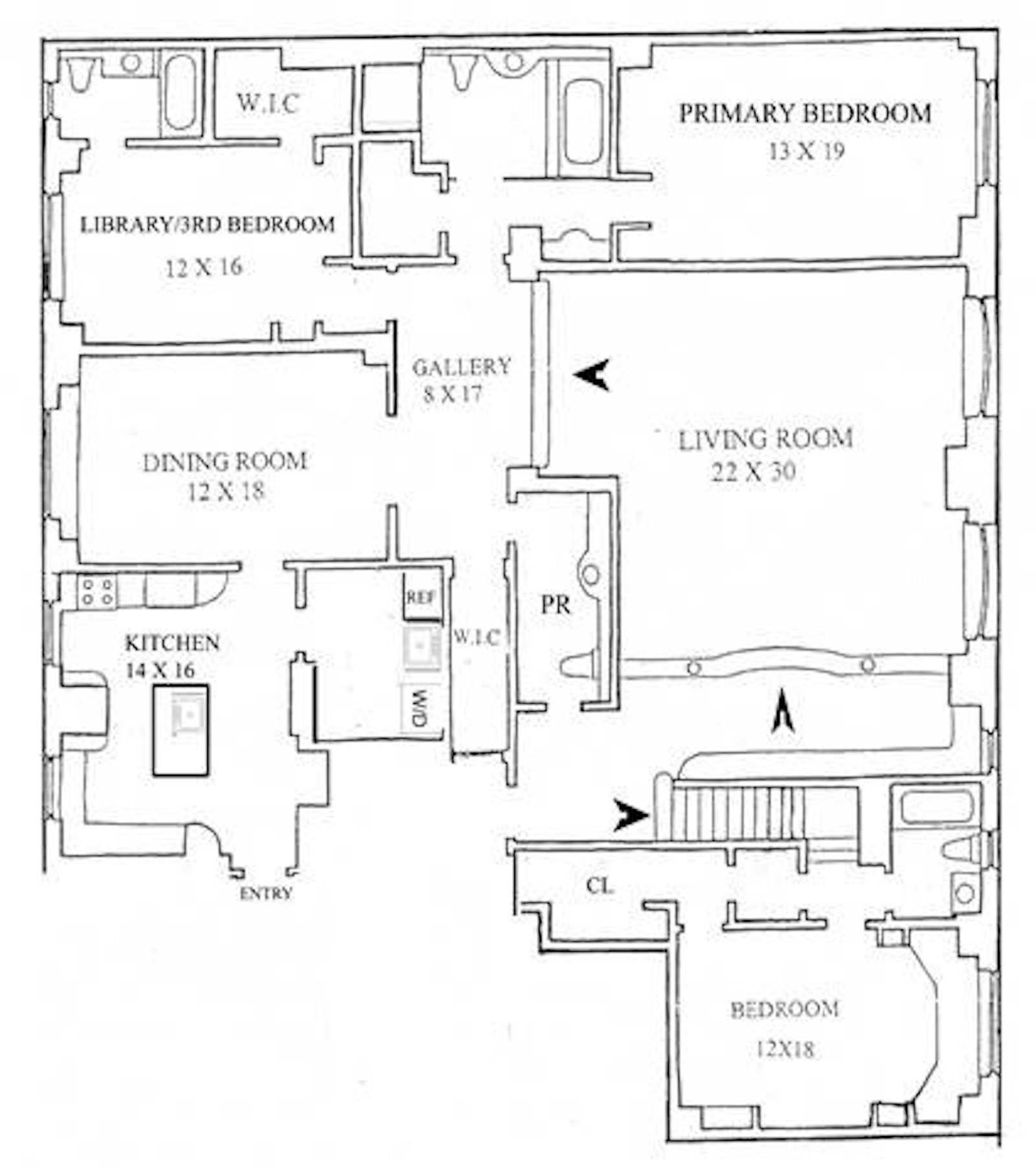

 Fair Housing
Fair Housing
