
200 East 21st Street, 19-A
Gramercy Park | Second Avenue & Third Avenue
Rooms
4
Bedrooms
2
Bathrooms
2.5
Status
Active
Real Estate Taxes
[Monthly]
$ 2,832
Common Charges [Monthly]
$ 2,512
ASF/ASM
1,674/156
Financing Allowed
90%

Property Description
Welcome to this exceptional 2-bedroom, 2.5-bath residence at 200 East 21st Street, offering sweeping north, south, east, and west exposures and a masterfully designed interior in the heart of Gramercy. Bathed in natural light through over 8-foot-tall bronze-framed windows, the home features thoughtfully proportioned spaces with 7-inch-wide plank oak flooring in a custom smoked oil finish and grand interior doors appointed with luxurious Valli & Valli hardware. The custom Poliform kitchen, designed by the renowned firm Champalimaud, is a showcase of modern elegance with bespoke smoked oak cabinetry, honed white sand Quartzite countertops and backsplash, sleek Dornbracht fixtures, and a fully integrated Miele appliance suite—perfect for both refined entertaining and everyday living.
Both bedrooms are generously sized and offer their own private en-suite baths, designed with a sensuous mix of textures and premium materials. The primary suite is a serene retreat with a large walk-in closet, dressing area, and a lavish marble-clad bathroom featuring Turkish Lilac stone, radiant heated floors, custom RiFRA vanities, and Dornbracht fittings. The secondary bathroom is finished with polished white stone and also includes a custom RiFRA vanity and Dornbracht fixtures, while the striking powder room makes a bold impression with Nero Marquina marble, white stone flooring, a feature stone wall, and an elegant RiFRA vanity. Additional home features include a Miele Prestige washer and dryer, a state-of-the-art Daikin heating and cooling system, and pre-wiring for motorized shades throughout.
The current owners have thoughtfully enhanced the property with a range of custom-built design elements, including:
Top-of-the-Line Electric Shades System
Effortless control of natural light
Custom Lighting Systems
Thoughtfully designed for ambiance and functionality throughout the space.
Sonos Sound System Throughout
Integrated, high-quality wireless audio in every room.
Upgraded Millwork
Enhanced cabinetry and wood detailing for a refined finish.
New Countertops
Modern surfaces offering both beauty and durability.
New Tile & Backsplash
Stylish, updated finishes
Glass Shower Doors in Bathrooms
Sleek, frameless design adds elegance and openness.
Built-In Pantry
Smart, space-saving storage seamlessly integrated into the kitchen.
*The apartment comes with a deeded oversized storage unit.
Nestled within a boutique collection of just 67 residences, this home benefits from the architectural excellence of BKSK and the refined interior design sensibility of Champalimaud. The building offers a rich amenity package designed to support wellness and connection, including a sky-lit Wellness Suite with a part-time attendant, a sun-drenched fitness center with adjacent sauna and treatment room, a resident lounge with an entertainment kitchen, and a lushly landscaped rooftop terrace by Halsted Welles Associates, complete with native plantings and peaceful stone pathways that offer a quiet escape from the city’s energy.
As part of Alfa Development’s Green Collection and targeting LEED Gold certification, 200 East 21st Street incorporates a comprehensive suite of sustainable features including solar-heated domestic water, high-performance windows and reinforced insulation for optimal energy efficiency, rainwater collection for garden irrigation, high-efficiency appliances, and responsibly sourced eco-friendly materials throughout. Sophisticated, sustainable, and beautifully designed, this residence offers a rare opportunity to live in timeless luxury in one of Manhattan’s most sought-after neighborhoods.
Both bedrooms are generously sized and offer their own private en-suite baths, designed with a sensuous mix of textures and premium materials. The primary suite is a serene retreat with a large walk-in closet, dressing area, and a lavish marble-clad bathroom featuring Turkish Lilac stone, radiant heated floors, custom RiFRA vanities, and Dornbracht fittings. The secondary bathroom is finished with polished white stone and also includes a custom RiFRA vanity and Dornbracht fixtures, while the striking powder room makes a bold impression with Nero Marquina marble, white stone flooring, a feature stone wall, and an elegant RiFRA vanity. Additional home features include a Miele Prestige washer and dryer, a state-of-the-art Daikin heating and cooling system, and pre-wiring for motorized shades throughout.
The current owners have thoughtfully enhanced the property with a range of custom-built design elements, including:
Top-of-the-Line Electric Shades System
Effortless control of natural light
Custom Lighting Systems
Thoughtfully designed for ambiance and functionality throughout the space.
Sonos Sound System Throughout
Integrated, high-quality wireless audio in every room.
Upgraded Millwork
Enhanced cabinetry and wood detailing for a refined finish.
New Countertops
Modern surfaces offering both beauty and durability.
New Tile & Backsplash
Stylish, updated finishes
Glass Shower Doors in Bathrooms
Sleek, frameless design adds elegance and openness.
Built-In Pantry
Smart, space-saving storage seamlessly integrated into the kitchen.
*The apartment comes with a deeded oversized storage unit.
Nestled within a boutique collection of just 67 residences, this home benefits from the architectural excellence of BKSK and the refined interior design sensibility of Champalimaud. The building offers a rich amenity package designed to support wellness and connection, including a sky-lit Wellness Suite with a part-time attendant, a sun-drenched fitness center with adjacent sauna and treatment room, a resident lounge with an entertainment kitchen, and a lushly landscaped rooftop terrace by Halsted Welles Associates, complete with native plantings and peaceful stone pathways that offer a quiet escape from the city’s energy.
As part of Alfa Development’s Green Collection and targeting LEED Gold certification, 200 East 21st Street incorporates a comprehensive suite of sustainable features including solar-heated domestic water, high-performance windows and reinforced insulation for optimal energy efficiency, rainwater collection for garden irrigation, high-efficiency appliances, and responsibly sourced eco-friendly materials throughout. Sophisticated, sustainable, and beautifully designed, this residence offers a rare opportunity to live in timeless luxury in one of Manhattan’s most sought-after neighborhoods.
Welcome to this exceptional 2-bedroom, 2.5-bath residence at 200 East 21st Street, offering sweeping north, south, east, and west exposures and a masterfully designed interior in the heart of Gramercy. Bathed in natural light through over 8-foot-tall bronze-framed windows, the home features thoughtfully proportioned spaces with 7-inch-wide plank oak flooring in a custom smoked oil finish and grand interior doors appointed with luxurious Valli & Valli hardware. The custom Poliform kitchen, designed by the renowned firm Champalimaud, is a showcase of modern elegance with bespoke smoked oak cabinetry, honed white sand Quartzite countertops and backsplash, sleek Dornbracht fixtures, and a fully integrated Miele appliance suite—perfect for both refined entertaining and everyday living.
Both bedrooms are generously sized and offer their own private en-suite baths, designed with a sensuous mix of textures and premium materials. The primary suite is a serene retreat with a large walk-in closet, dressing area, and a lavish marble-clad bathroom featuring Turkish Lilac stone, radiant heated floors, custom RiFRA vanities, and Dornbracht fittings. The secondary bathroom is finished with polished white stone and also includes a custom RiFRA vanity and Dornbracht fixtures, while the striking powder room makes a bold impression with Nero Marquina marble, white stone flooring, a feature stone wall, and an elegant RiFRA vanity. Additional home features include a Miele Prestige washer and dryer, a state-of-the-art Daikin heating and cooling system, and pre-wiring for motorized shades throughout.
The current owners have thoughtfully enhanced the property with a range of custom-built design elements, including:
Top-of-the-Line Electric Shades System
Effortless control of natural light
Custom Lighting Systems
Thoughtfully designed for ambiance and functionality throughout the space.
Sonos Sound System Throughout
Integrated, high-quality wireless audio in every room.
Upgraded Millwork
Enhanced cabinetry and wood detailing for a refined finish.
New Countertops
Modern surfaces offering both beauty and durability.
New Tile & Backsplash
Stylish, updated finishes
Glass Shower Doors in Bathrooms
Sleek, frameless design adds elegance and openness.
Built-In Pantry
Smart, space-saving storage seamlessly integrated into the kitchen.
*The apartment comes with a deeded oversized storage unit.
Nestled within a boutique collection of just 67 residences, this home benefits from the architectural excellence of BKSK and the refined interior design sensibility of Champalimaud. The building offers a rich amenity package designed to support wellness and connection, including a sky-lit Wellness Suite with a part-time attendant, a sun-drenched fitness center with adjacent sauna and treatment room, a resident lounge with an entertainment kitchen, and a lushly landscaped rooftop terrace by Halsted Welles Associates, complete with native plantings and peaceful stone pathways that offer a quiet escape from the city’s energy.
As part of Alfa Development’s Green Collection and targeting LEED Gold certification, 200 East 21st Street incorporates a comprehensive suite of sustainable features including solar-heated domestic water, high-performance windows and reinforced insulation for optimal energy efficiency, rainwater collection for garden irrigation, high-efficiency appliances, and responsibly sourced eco-friendly materials throughout. Sophisticated, sustainable, and beautifully designed, this residence offers a rare opportunity to live in timeless luxury in one of Manhattan’s most sought-after neighborhoods.
Both bedrooms are generously sized and offer their own private en-suite baths, designed with a sensuous mix of textures and premium materials. The primary suite is a serene retreat with a large walk-in closet, dressing area, and a lavish marble-clad bathroom featuring Turkish Lilac stone, radiant heated floors, custom RiFRA vanities, and Dornbracht fittings. The secondary bathroom is finished with polished white stone and also includes a custom RiFRA vanity and Dornbracht fixtures, while the striking powder room makes a bold impression with Nero Marquina marble, white stone flooring, a feature stone wall, and an elegant RiFRA vanity. Additional home features include a Miele Prestige washer and dryer, a state-of-the-art Daikin heating and cooling system, and pre-wiring for motorized shades throughout.
The current owners have thoughtfully enhanced the property with a range of custom-built design elements, including:
Top-of-the-Line Electric Shades System
Effortless control of natural light
Custom Lighting Systems
Thoughtfully designed for ambiance and functionality throughout the space.
Sonos Sound System Throughout
Integrated, high-quality wireless audio in every room.
Upgraded Millwork
Enhanced cabinetry and wood detailing for a refined finish.
New Countertops
Modern surfaces offering both beauty and durability.
New Tile & Backsplash
Stylish, updated finishes
Glass Shower Doors in Bathrooms
Sleek, frameless design adds elegance and openness.
Built-In Pantry
Smart, space-saving storage seamlessly integrated into the kitchen.
*The apartment comes with a deeded oversized storage unit.
Nestled within a boutique collection of just 67 residences, this home benefits from the architectural excellence of BKSK and the refined interior design sensibility of Champalimaud. The building offers a rich amenity package designed to support wellness and connection, including a sky-lit Wellness Suite with a part-time attendant, a sun-drenched fitness center with adjacent sauna and treatment room, a resident lounge with an entertainment kitchen, and a lushly landscaped rooftop terrace by Halsted Welles Associates, complete with native plantings and peaceful stone pathways that offer a quiet escape from the city’s energy.
As part of Alfa Development’s Green Collection and targeting LEED Gold certification, 200 East 21st Street incorporates a comprehensive suite of sustainable features including solar-heated domestic water, high-performance windows and reinforced insulation for optimal energy efficiency, rainwater collection for garden irrigation, high-efficiency appliances, and responsibly sourced eco-friendly materials throughout. Sophisticated, sustainable, and beautifully designed, this residence offers a rare opportunity to live in timeless luxury in one of Manhattan’s most sought-after neighborhoods.
Listing Courtesy of Nest Seekers International
Care to take a look at this property?
Apartment Features
A/C [Central]
Washer / Dryer
View / Exposure
West Exposure


Building Details [200 East 21st Street]
Ownership
Condo
Service Level
Full Service
Access
Elevator
Pet Policy
Pets Allowed
Block/Lot
901/7501
Building Type
High-Rise
Age
Post-War
Year Built
2018
Floors/Apts
21/67
Building Amenities
Bike Room
Common Storage
Fitness Facility
Sauna
Building Statistics
$ 2,193 APPSF
Closed Sales Data [Last 12 Months]
Mortgage Calculator in [US Dollars]

This information is not verified for authenticity or accuracy and is not guaranteed and may not reflect all real estate activity in the market.
©2025 REBNY Listing Service, Inc. All rights reserved.
Additional building data provided by On-Line Residential [OLR].
All information furnished regarding property for sale, rental or financing is from sources deemed reliable, but no warranty or representation is made as to the accuracy thereof and same is submitted subject to errors, omissions, change of price, rental or other conditions, prior sale, lease or financing or withdrawal without notice. All dimensions are approximate. For exact dimensions, you must hire your own architect or engineer.
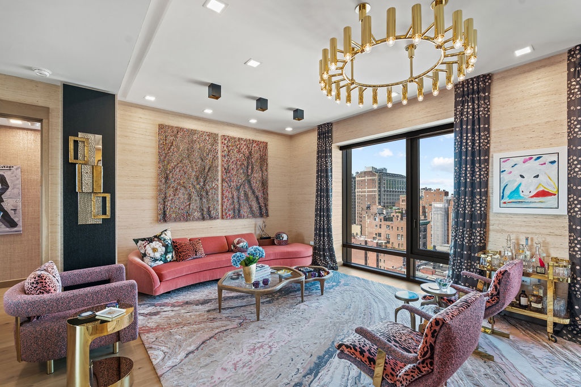
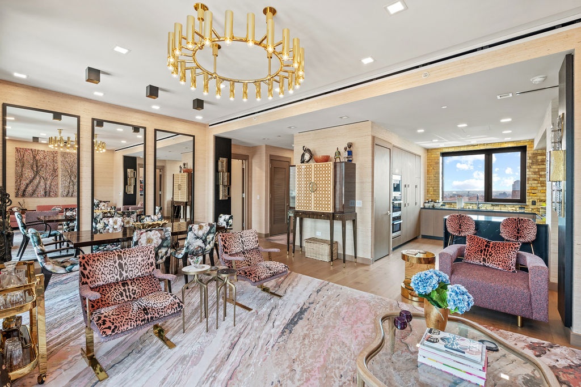
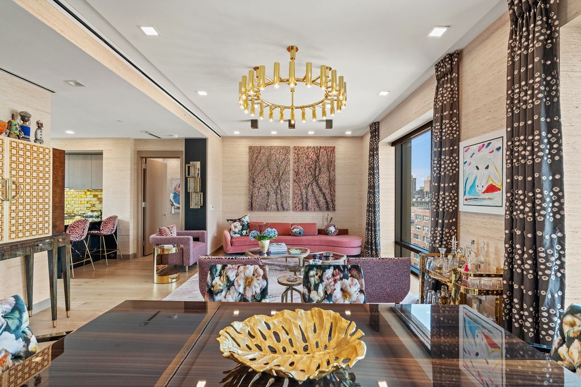
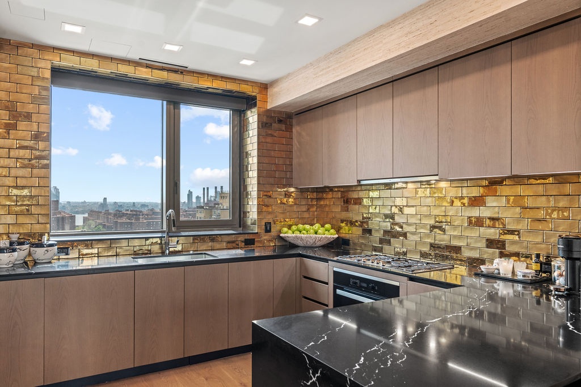
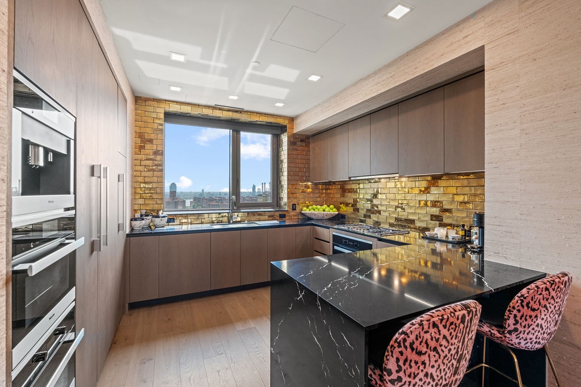
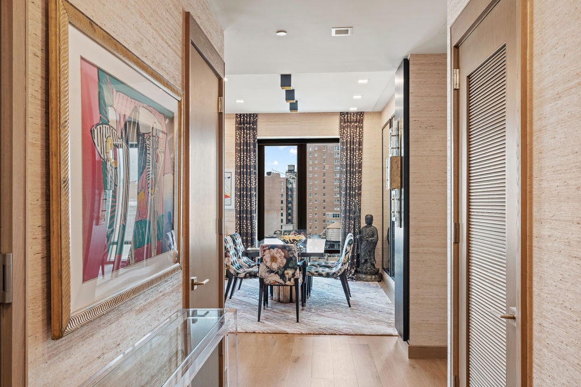
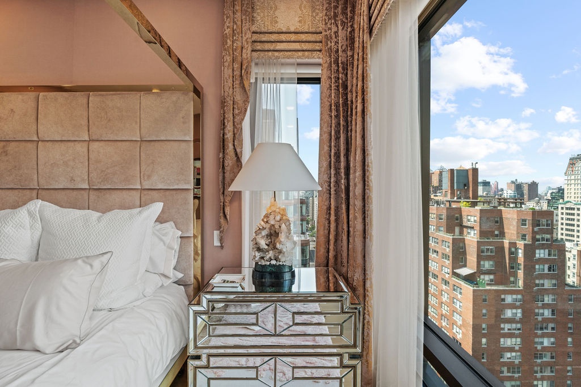
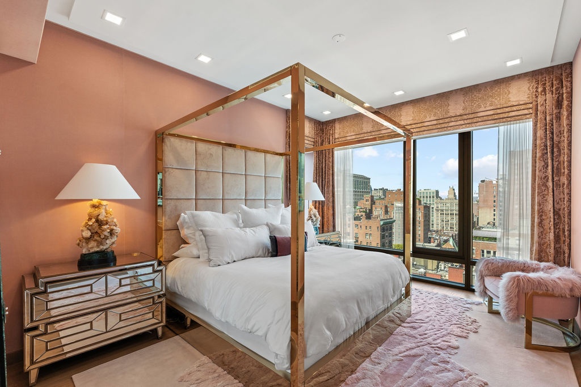
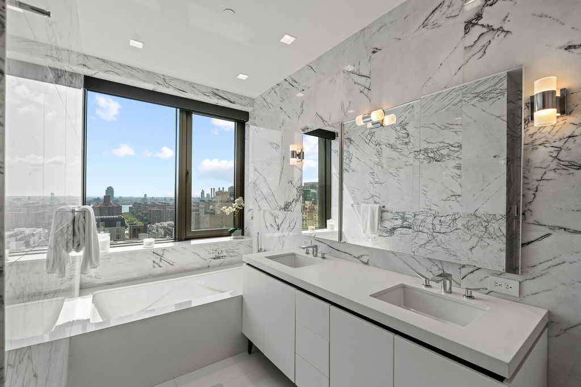
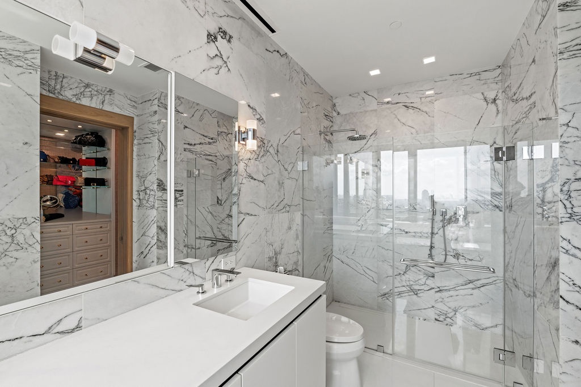
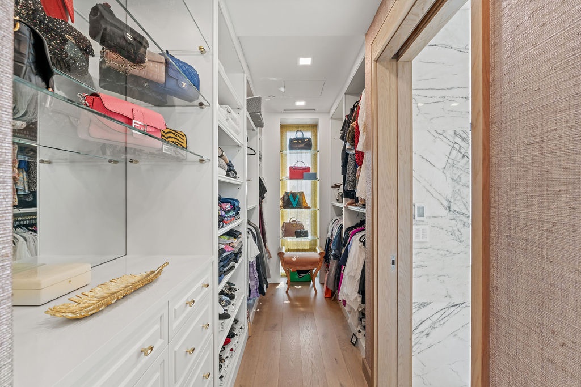
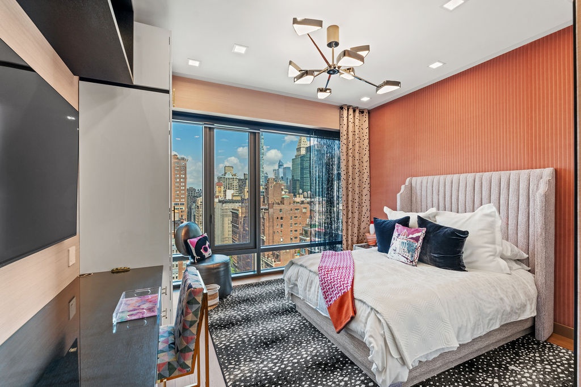
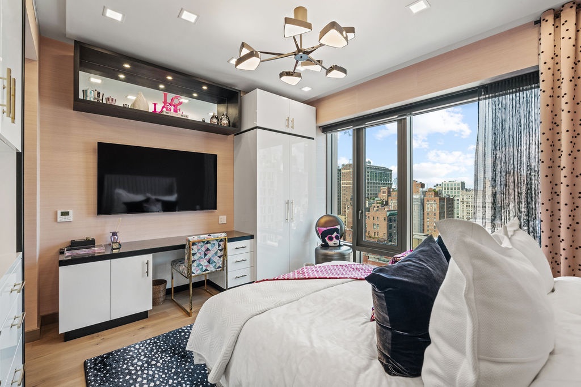
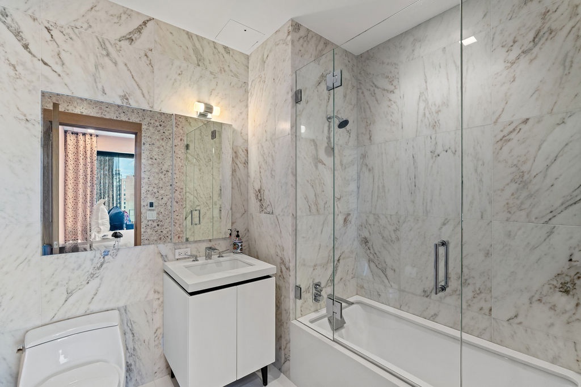
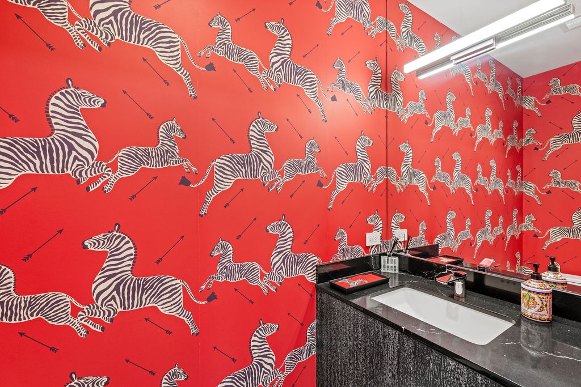
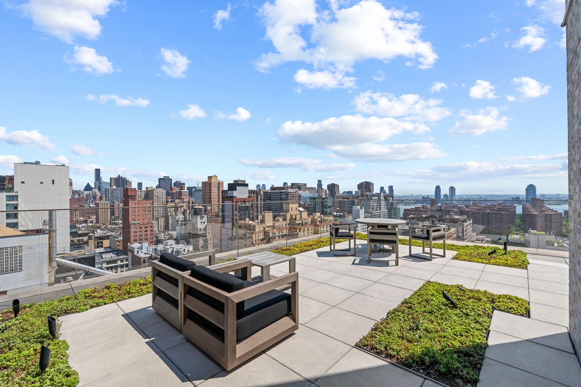

 Fair Housing
Fair Housing
