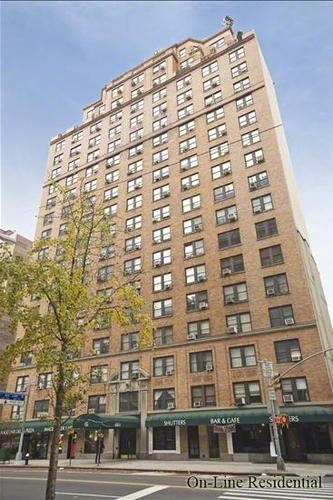
Haddon Hall
433 West 34th Street, 5L
Clinton | Dyer Avenue & Tenth Avenue
Rooms
3
Bedrooms
1
Bathrooms
1
Status
Active
Maintenance [Monthly]
$ 1,379
Financing Allowed
80%

Property Description
Apartment 5L – Refined Living at the Edge of Hudson Yards
Thoughtfully designed, beautifully renovated, and move-in ready, Apartment 5L offers a seamless blend of style and function. The charm and character of this one-bedroom home are immediately apparent, making for a truly serene retreat above the bustle of the city. Upon entry, a spacious coat closet sets the tone for a home that values smart use of space.
The open kitchen flows into the living room, creating a bright and airy layout. Outfitted with quality appliances—including a Danby microwave, ELBA oven and stovetop, vented hood, full size Bosch dishwasher, and Summit refrigerator—this kitchen is framed by Caesarstone countertops, matching backsplash, and a functional island with seating.
The living area is pin-drop quiet and inviting, with hardwood floors and two soundproof double-paned windows. Wooden pocket doors open to the bedroom, offering flexibility between open-plan living and private separation. The bedroom includes a large closet and a ceiling fan with integrated lighting. The full bathroom features floor-to-ceiling tile, a bathtub with handheld and fixed shower heads, a Toto toilet, and mirrored medicine cabinet.
This home is located in an exceptionally maintained pre-war cooperative with a 24-hour doorman, resident super, full maintenance staff, package room, laundry facilities and BuildingLink system.
Well-positioned at the entrance to Hudson Yards with easy connectivity to the 7, A, C and E trains and Moynihan Hall for Amtrak, NJ Transit and the LIRR. The beautiful Hudson River Park is just two blocks away as well as Whole Foods, Equinox, Peloton, and plenty of shopping and dining.
Simple. Elegant. Move-in ready.
Apartment 5L – Refined Living at the Edge of Hudson Yards
Thoughtfully designed, beautifully renovated, and move-in ready, Apartment 5L offers a seamless blend of style and function. The charm and character of this one-bedroom home are immediately apparent, making for a truly serene retreat above the bustle of the city. Upon entry, a spacious coat closet sets the tone for a home that values smart use of space.
The open kitchen flows into the living room, creating a bright and airy layout. Outfitted with quality appliances—including a Danby microwave, ELBA oven and stovetop, vented hood, full size Bosch dishwasher, and Summit refrigerator—this kitchen is framed by Caesarstone countertops, matching backsplash, and a functional island with seating.
The living area is pin-drop quiet and inviting, with hardwood floors and two soundproof double-paned windows. Wooden pocket doors open to the bedroom, offering flexibility between open-plan living and private separation. The bedroom includes a large closet and a ceiling fan with integrated lighting. The full bathroom features floor-to-ceiling tile, a bathtub with handheld and fixed shower heads, a Toto toilet, and mirrored medicine cabinet.
This home is located in an exceptionally maintained pre-war cooperative with a 24-hour doorman, resident super, full maintenance staff, package room, laundry facilities and BuildingLink system.
Well-positioned at the entrance to Hudson Yards with easy connectivity to the 7, A, C and E trains and Moynihan Hall for Amtrak, NJ Transit and the LIRR. The beautiful Hudson River Park is just two blocks away as well as Whole Foods, Equinox, Peloton, and plenty of shopping and dining.
Simple. Elegant. Move-in ready.
Listing Courtesy of Sotheby's International Realty, Inc.
Care to take a look at this property?
Apartment Features
A/C
View / Exposure
West Exposure


Building Details [433 West 34th Street]
Ownership
Co-op
Service Level
Full-Time Doorman
Access
Elevator
Pet Policy
Pets Allowed
Block/Lot
732/16
Building Type
High-Rise
Age
Pre-War
Year Built
1930
Floors/Apts
20/203
Building Amenities
Bike Room
Laundry Rooms
Private Storage
Roof Deck
Mortgage Calculator in [US Dollars]

This information is not verified for authenticity or accuracy and is not guaranteed and may not reflect all real estate activity in the market.
©2025 REBNY Listing Service, Inc. All rights reserved.
Additional building data provided by On-Line Residential [OLR].
All information furnished regarding property for sale, rental or financing is from sources deemed reliable, but no warranty or representation is made as to the accuracy thereof and same is submitted subject to errors, omissions, change of price, rental or other conditions, prior sale, lease or financing or withdrawal without notice. All dimensions are approximate. For exact dimensions, you must hire your own architect or engineer.













 Fair Housing
Fair Housing
