
Chatsworth 72
344 West 72nd Street, 508
Lincoln Square | West End Avenue & Joe DiMaggio Highway
Rooms
6
Bedrooms
4
Bathrooms
4.5
Status
Active
Maintenance [Monthly]
$ 9,393
ASF/ASM
2,931/272

Property Description
No board approval required for this purchase. This a grand pre-war co-op (with condo like rules when selling or subletting- just a waiver of right of first refusal!) sprawling 2,931 sq. feet (per Offering Plan) offering 4 Bedrooms, 4.5 Bathrooms, sunlight streaming in all day, with windows facing East, West, North and South (all directions)!
Brilliantly sunny and facing East from the living room, the primary view is both colorful and serene. Oversized windows look out over green trees and assorted building backyards of varying shapes and sizes, nestled between West 71st-West 72nd, with a peek of high-rise buildings and blue skies in the distance.
Servicing the square 25-Foot Wide "Great Room", with regal beamed ceilings and paneling, is the open eat-in-kitchen that would inspire the most discerning chef. Barstools line up along the expansive overhang of the quartzite island, while custom-built, lacquered kitchen cabinets provide an abundance of storage. The Verona induction range vents externally, and an added Miele Convection/Microwave wall oven provides additional high-speed cooking/heating options. The Miele Dishwasher is disguised with beautiful cabinet paneling, and a side-by-side Gaggenau Refrigerator/Freezer offers very spacious storage, and there is also a separate wine fridge. This luxurious kitchen is part of an open, loft-like space (nearly 600 sq. feet) that includes the formal dining area and living room. Additional bells and whistles of the residence include: Solid 5" white oak hardwood floors laid in a handsome herringbone pattern, central air conditioning, and a separate windowed laundry/"Mud" room with a Bosch washer and dryer (a welcome and rare bonus!)
Bedroom exposures primarily face West and are flooded with afternoon sun. Peering over a private landscaped courtyard that belongs to the neighboring "Heritage" Condo building, is a peaceful green space, ensuring a quiet setting outside of your primary bedroom windows.
While each bedroom is complete with an en suite bathroom, huge closets, oversized windows and ample privacy, the Primary Bedroom Suite enjoys an exquisite fireplace mantle, huge walk-in-closet and an additional windowed "bonus room". The bonus room can serve as a home office, nursery, dressing room, or even a second walk-in closet! The spa-like bathroom has generous proportions with an oversized soaking tub, double sinks and vanities, a huge windowed shower stall, separate toilet booth, and Italianate mosaic marble tile surfaces. Finished in a soothing color palate of light blues, greys, and white, the primary bathroom offers a serene oasis.
Offering over 17,000 sq. feet of pristine, newly built amenities, this luxurious co-op welcomes you home with a full staff with concierge, elegant lobby, double library, private screening room, full fitness center, game room, party room/lounge with kitchen, and a spacious children's playroom. Pets are welcome at the Chatsworth, which is located just across from the Upper West Side's most popular Dog Run.
Take a stroll through the lush Riverside Park and you'll find this location has easy access to all transportation (including the express subway station at West 72nd, just two blocks away). Enjoy the best of the Upper West Side, from any vantage point, in every direction!
Brilliantly sunny and facing East from the living room, the primary view is both colorful and serene. Oversized windows look out over green trees and assorted building backyards of varying shapes and sizes, nestled between West 71st-West 72nd, with a peek of high-rise buildings and blue skies in the distance.
Servicing the square 25-Foot Wide "Great Room", with regal beamed ceilings and paneling, is the open eat-in-kitchen that would inspire the most discerning chef. Barstools line up along the expansive overhang of the quartzite island, while custom-built, lacquered kitchen cabinets provide an abundance of storage. The Verona induction range vents externally, and an added Miele Convection/Microwave wall oven provides additional high-speed cooking/heating options. The Miele Dishwasher is disguised with beautiful cabinet paneling, and a side-by-side Gaggenau Refrigerator/Freezer offers very spacious storage, and there is also a separate wine fridge. This luxurious kitchen is part of an open, loft-like space (nearly 600 sq. feet) that includes the formal dining area and living room. Additional bells and whistles of the residence include: Solid 5" white oak hardwood floors laid in a handsome herringbone pattern, central air conditioning, and a separate windowed laundry/"Mud" room with a Bosch washer and dryer (a welcome and rare bonus!)
Bedroom exposures primarily face West and are flooded with afternoon sun. Peering over a private landscaped courtyard that belongs to the neighboring "Heritage" Condo building, is a peaceful green space, ensuring a quiet setting outside of your primary bedroom windows.
While each bedroom is complete with an en suite bathroom, huge closets, oversized windows and ample privacy, the Primary Bedroom Suite enjoys an exquisite fireplace mantle, huge walk-in-closet and an additional windowed "bonus room". The bonus room can serve as a home office, nursery, dressing room, or even a second walk-in closet! The spa-like bathroom has generous proportions with an oversized soaking tub, double sinks and vanities, a huge windowed shower stall, separate toilet booth, and Italianate mosaic marble tile surfaces. Finished in a soothing color palate of light blues, greys, and white, the primary bathroom offers a serene oasis.
Offering over 17,000 sq. feet of pristine, newly built amenities, this luxurious co-op welcomes you home with a full staff with concierge, elegant lobby, double library, private screening room, full fitness center, game room, party room/lounge with kitchen, and a spacious children's playroom. Pets are welcome at the Chatsworth, which is located just across from the Upper West Side's most popular Dog Run.
Take a stroll through the lush Riverside Park and you'll find this location has easy access to all transportation (including the express subway station at West 72nd, just two blocks away). Enjoy the best of the Upper West Side, from any vantage point, in every direction!
No board approval required for this purchase. This a grand pre-war co-op (with condo like rules when selling or subletting- just a waiver of right of first refusal!) sprawling 2,931 sq. feet (per Offering Plan) offering 4 Bedrooms, 4.5 Bathrooms, sunlight streaming in all day, with windows facing East, West, North and South (all directions)!
Brilliantly sunny and facing East from the living room, the primary view is both colorful and serene. Oversized windows look out over green trees and assorted building backyards of varying shapes and sizes, nestled between West 71st-West 72nd, with a peek of high-rise buildings and blue skies in the distance.
Servicing the square 25-Foot Wide "Great Room", with regal beamed ceilings and paneling, is the open eat-in-kitchen that would inspire the most discerning chef. Barstools line up along the expansive overhang of the quartzite island, while custom-built, lacquered kitchen cabinets provide an abundance of storage. The Verona induction range vents externally, and an added Miele Convection/Microwave wall oven provides additional high-speed cooking/heating options. The Miele Dishwasher is disguised with beautiful cabinet paneling, and a side-by-side Gaggenau Refrigerator/Freezer offers very spacious storage, and there is also a separate wine fridge. This luxurious kitchen is part of an open, loft-like space (nearly 600 sq. feet) that includes the formal dining area and living room. Additional bells and whistles of the residence include: Solid 5" white oak hardwood floors laid in a handsome herringbone pattern, central air conditioning, and a separate windowed laundry/"Mud" room with a Bosch washer and dryer (a welcome and rare bonus!)
Bedroom exposures primarily face West and are flooded with afternoon sun. Peering over a private landscaped courtyard that belongs to the neighboring "Heritage" Condo building, is a peaceful green space, ensuring a quiet setting outside of your primary bedroom windows.
While each bedroom is complete with an en suite bathroom, huge closets, oversized windows and ample privacy, the Primary Bedroom Suite enjoys an exquisite fireplace mantle, huge walk-in-closet and an additional windowed "bonus room". The bonus room can serve as a home office, nursery, dressing room, or even a second walk-in closet! The spa-like bathroom has generous proportions with an oversized soaking tub, double sinks and vanities, a huge windowed shower stall, separate toilet booth, and Italianate mosaic marble tile surfaces. Finished in a soothing color palate of light blues, greys, and white, the primary bathroom offers a serene oasis.
Offering over 17,000 sq. feet of pristine, newly built amenities, this luxurious co-op welcomes you home with a full staff with concierge, elegant lobby, double library, private screening room, full fitness center, game room, party room/lounge with kitchen, and a spacious children's playroom. Pets are welcome at the Chatsworth, which is located just across from the Upper West Side's most popular Dog Run.
Take a stroll through the lush Riverside Park and you'll find this location has easy access to all transportation (including the express subway station at West 72nd, just two blocks away). Enjoy the best of the Upper West Side, from any vantage point, in every direction!
Brilliantly sunny and facing East from the living room, the primary view is both colorful and serene. Oversized windows look out over green trees and assorted building backyards of varying shapes and sizes, nestled between West 71st-West 72nd, with a peek of high-rise buildings and blue skies in the distance.
Servicing the square 25-Foot Wide "Great Room", with regal beamed ceilings and paneling, is the open eat-in-kitchen that would inspire the most discerning chef. Barstools line up along the expansive overhang of the quartzite island, while custom-built, lacquered kitchen cabinets provide an abundance of storage. The Verona induction range vents externally, and an added Miele Convection/Microwave wall oven provides additional high-speed cooking/heating options. The Miele Dishwasher is disguised with beautiful cabinet paneling, and a side-by-side Gaggenau Refrigerator/Freezer offers very spacious storage, and there is also a separate wine fridge. This luxurious kitchen is part of an open, loft-like space (nearly 600 sq. feet) that includes the formal dining area and living room. Additional bells and whistles of the residence include: Solid 5" white oak hardwood floors laid in a handsome herringbone pattern, central air conditioning, and a separate windowed laundry/"Mud" room with a Bosch washer and dryer (a welcome and rare bonus!)
Bedroom exposures primarily face West and are flooded with afternoon sun. Peering over a private landscaped courtyard that belongs to the neighboring "Heritage" Condo building, is a peaceful green space, ensuring a quiet setting outside of your primary bedroom windows.
While each bedroom is complete with an en suite bathroom, huge closets, oversized windows and ample privacy, the Primary Bedroom Suite enjoys an exquisite fireplace mantle, huge walk-in-closet and an additional windowed "bonus room". The bonus room can serve as a home office, nursery, dressing room, or even a second walk-in closet! The spa-like bathroom has generous proportions with an oversized soaking tub, double sinks and vanities, a huge windowed shower stall, separate toilet booth, and Italianate mosaic marble tile surfaces. Finished in a soothing color palate of light blues, greys, and white, the primary bathroom offers a serene oasis.
Offering over 17,000 sq. feet of pristine, newly built amenities, this luxurious co-op welcomes you home with a full staff with concierge, elegant lobby, double library, private screening room, full fitness center, game room, party room/lounge with kitchen, and a spacious children's playroom. Pets are welcome at the Chatsworth, which is located just across from the Upper West Side's most popular Dog Run.
Take a stroll through the lush Riverside Park and you'll find this location has easy access to all transportation (including the express subway station at West 72nd, just two blocks away). Enjoy the best of the Upper West Side, from any vantage point, in every direction!
Listing Courtesy of Brown Harris Stevens Residential Sales LLC
Care to take a look at this property?
Apartment Features
A/C
View / Exposure
City Views
North, South Exposures

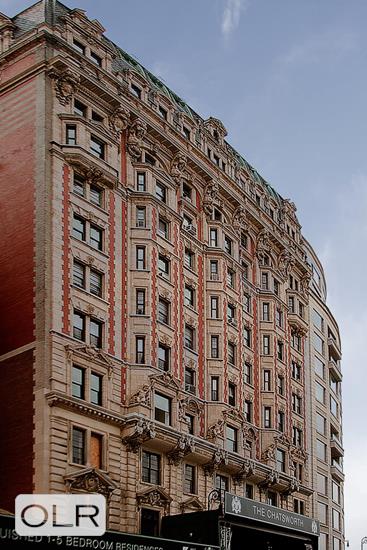
Building Details [344 West 72nd Street]
Ownership
Condop
Service Level
Full Service
Access
Elevator
Pet Policy
Pets Allowed
Block/Lot
1183/53
Building Type
Mid-Rise
Age
Pre-War
Year Built
1904
Floors/Apts
13/81
Building Amenities
Bike Room
Billiards Room
Business Center
Cinema Room
Facility Kitchen
Fitness Facility
Laundry Rooms
Playroom
Private Storage
Mortgage Calculator in [US Dollars]

This information is not verified for authenticity or accuracy and is not guaranteed and may not reflect all real estate activity in the market.
©2025 REBNY Listing Service, Inc. All rights reserved.
Additional building data provided by On-Line Residential [OLR].
All information furnished regarding property for sale, rental or financing is from sources deemed reliable, but no warranty or representation is made as to the accuracy thereof and same is submitted subject to errors, omissions, change of price, rental or other conditions, prior sale, lease or financing or withdrawal without notice. All dimensions are approximate. For exact dimensions, you must hire your own architect or engineer.
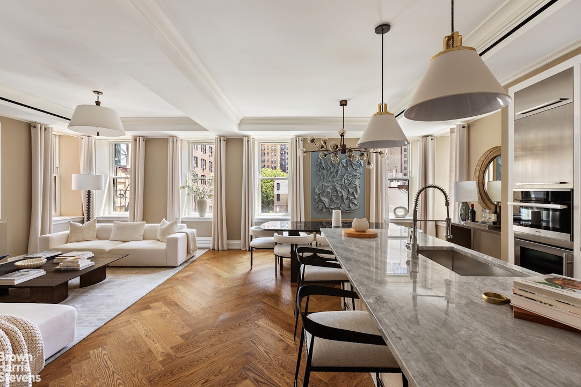
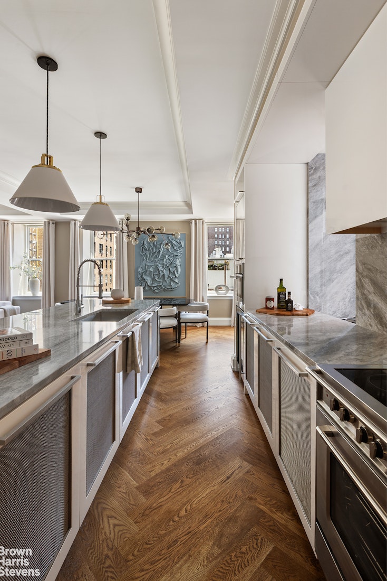
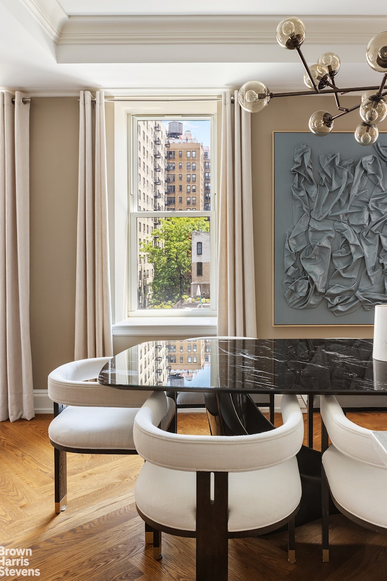
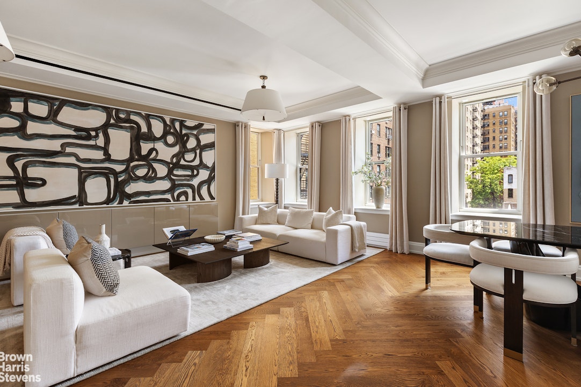
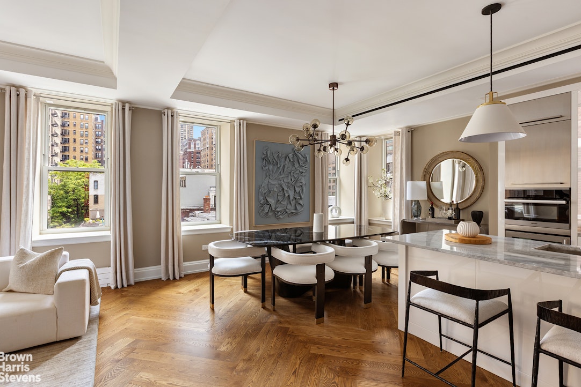
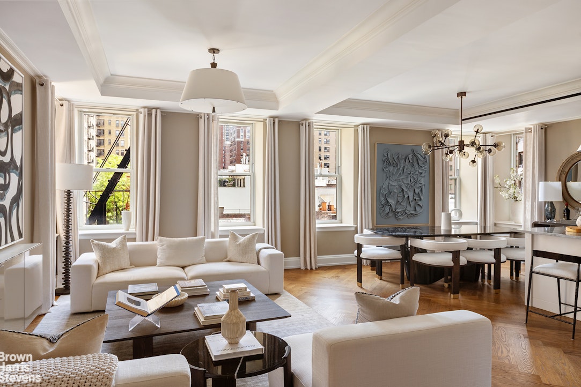
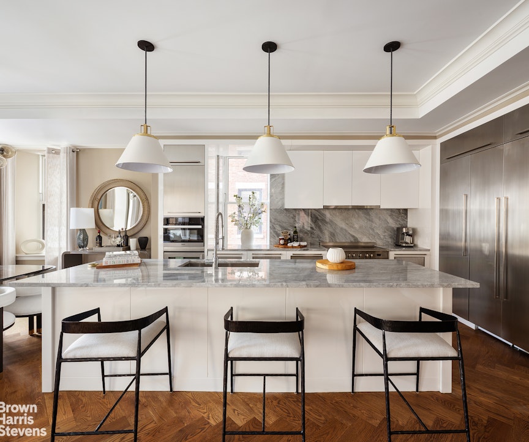
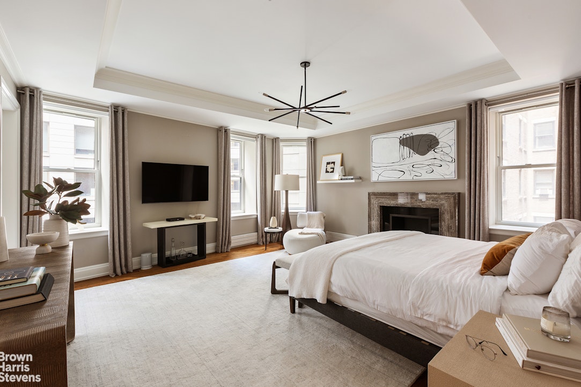
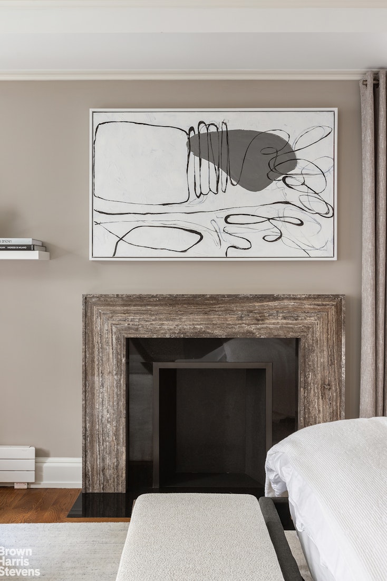
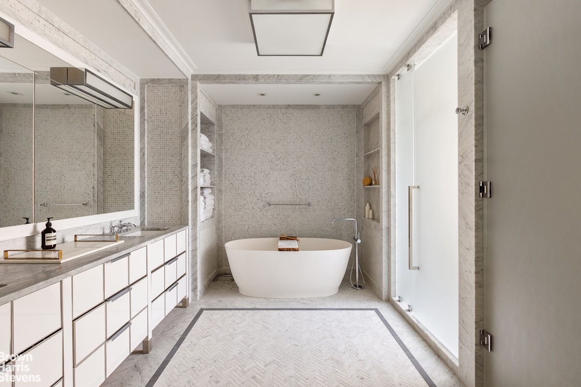
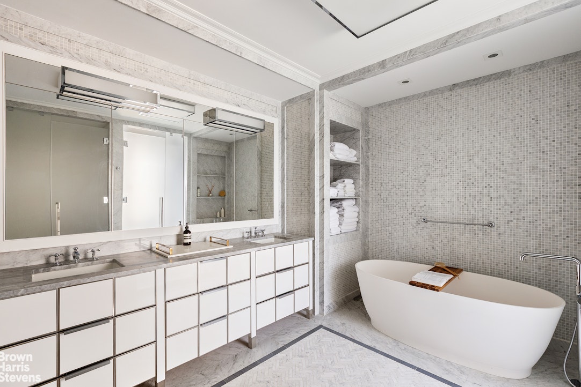
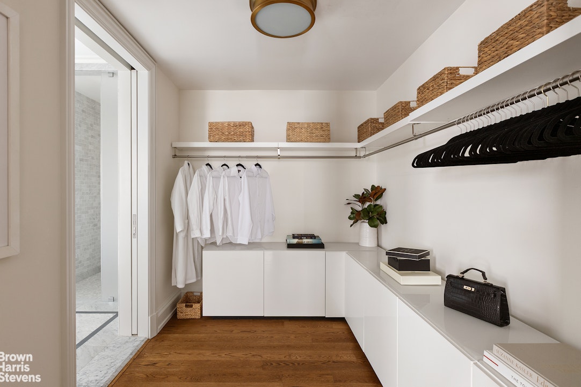
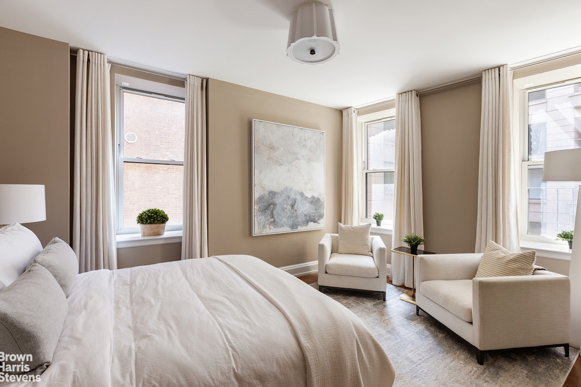
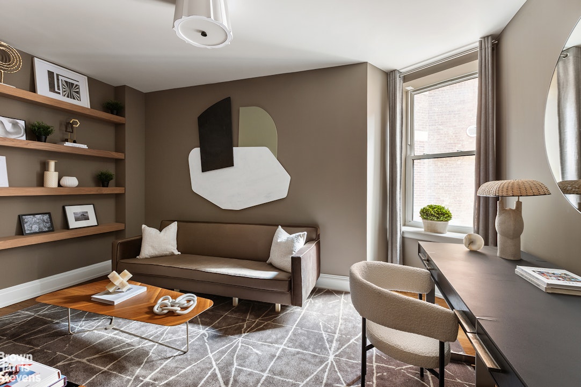
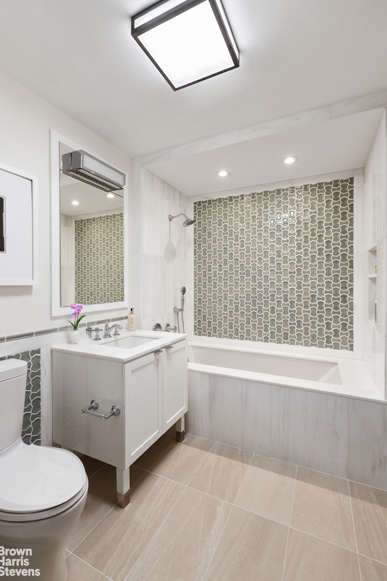
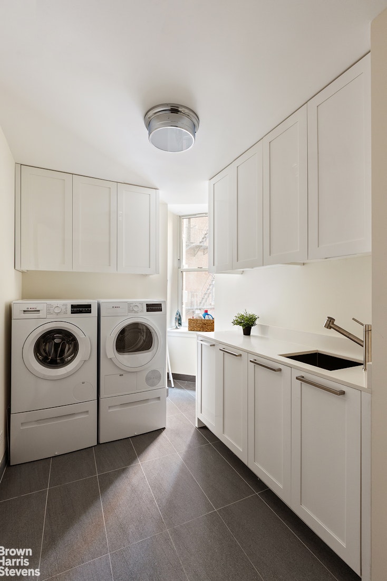
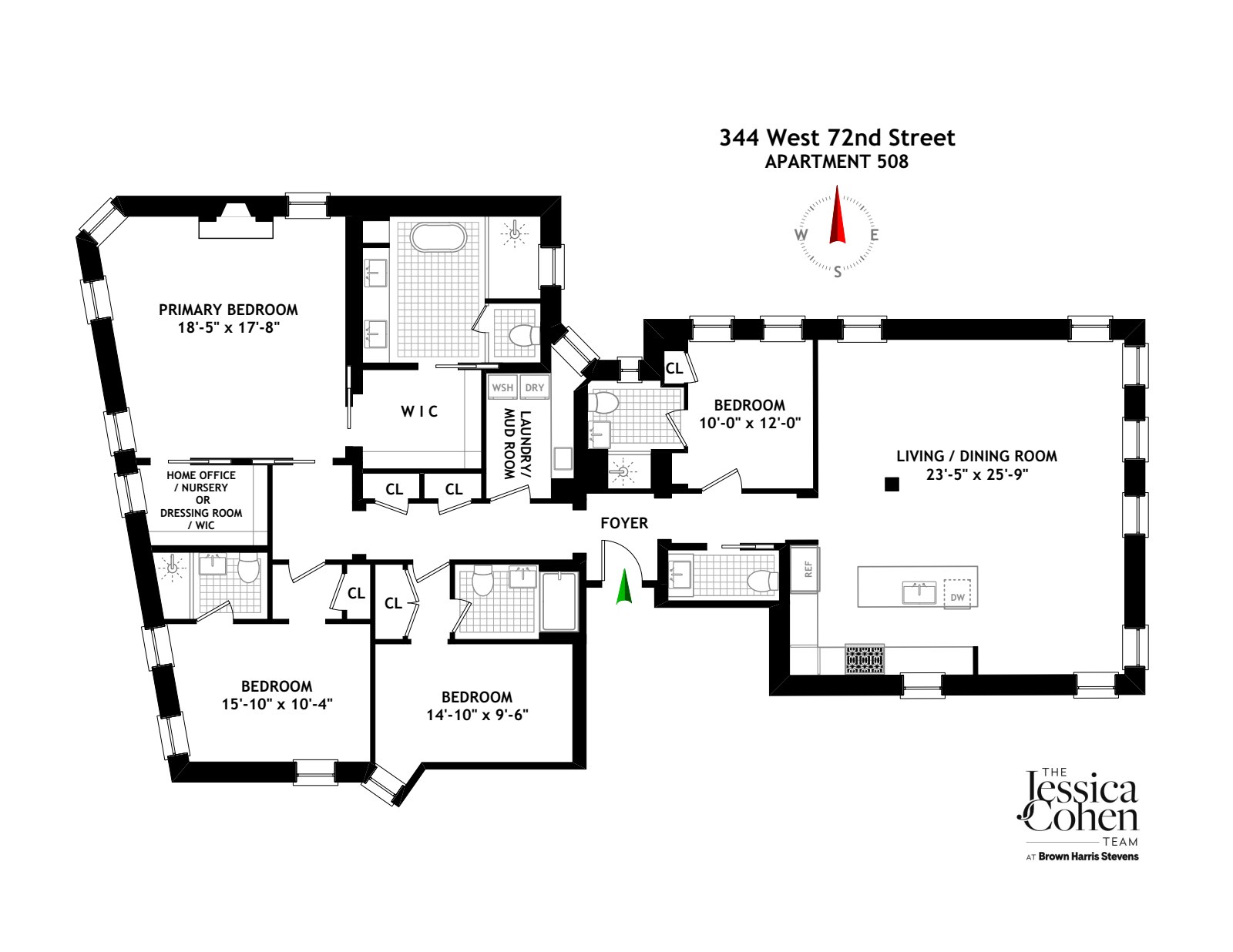

 Fair Housing
Fair Housing
