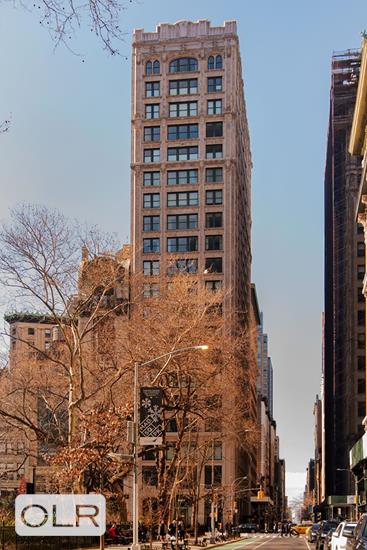
212 Fifth Avenue, 16B
NoMad | East 25th Street & East 26th Street
Rooms
9
Bedrooms
3
Bathrooms
3.5
Status
Active
Real Estate Taxes
[Monthly]
$ 5,081
Common Charges [Monthly]
$ 4,299
ASF/ASM
3,078/286
Financing Allowed
80%

Property Description
We invite you to live an unprecedented level of luxury in one of the most successful new developments in the city's history, now home to the pinnacle of the Forbes list.
In converting the beautiful and architecturally significant turn-of-the-century tower, the seasoned development team veered far from the prevailing script of partitioning economical apartments. Their contrarian and successful vision, instead, was to create homes offering traditional sensibilities in the very heart of Manhattan. This dedication to prioritize and deliver volume, privacy and luxury to the discerning resident is evident in each and every floor plan.
One enters Residence 16B into a book-matched marble foyer and is directed towards either the living or private spaces. The private wing alone occupies 2,000 well-appointed square feet, where 3 bedrooms offer luxuries such as Chevron pattern floors and custom millwork, marble wrapped private baths and a large laundry room to service residents and guests.
The voluminous owners suite boasts one of the most striking, spa-inspired baths in New York City. The living space offers remarkable volume afforded by 11-foot 2-inch ceilings and unobstructed lines. The grand kitchen is a beautiful assemblage of marble and wood, purposefully designed and scaled to accommodate and service the capacity of the sprawling entertaining area. Large windows frame the iconic Flatiron Building and captivate Neo-gothic details of the surrounding architecture.
The gorgeous lobby, rich in details and fine materials, as well as the polished staff and suite of concierge services, afford perhaps the most exclusive welcome and departure in Manhattan. Other amenities include a health and wellness center, private screening room, golf simulator and resident lounge. A private storage space is also included.
We invite you to live an unprecedented level of luxury in one of the most successful new developments in the city's history, now home to the pinnacle of the Forbes list.
In converting the beautiful and architecturally significant turn-of-the-century tower, the seasoned development team veered far from the prevailing script of partitioning economical apartments. Their contrarian and successful vision, instead, was to create homes offering traditional sensibilities in the very heart of Manhattan. This dedication to prioritize and deliver volume, privacy and luxury to the discerning resident is evident in each and every floor plan.
One enters Residence 16B into a book-matched marble foyer and is directed towards either the living or private spaces. The private wing alone occupies 2,000 well-appointed square feet, where 3 bedrooms offer luxuries such as Chevron pattern floors and custom millwork, marble wrapped private baths and a large laundry room to service residents and guests.
The voluminous owners suite boasts one of the most striking, spa-inspired baths in New York City. The living space offers remarkable volume afforded by 11-foot 2-inch ceilings and unobstructed lines. The grand kitchen is a beautiful assemblage of marble and wood, purposefully designed and scaled to accommodate and service the capacity of the sprawling entertaining area. Large windows frame the iconic Flatiron Building and captivate Neo-gothic details of the surrounding architecture.
The gorgeous lobby, rich in details and fine materials, as well as the polished staff and suite of concierge services, afford perhaps the most exclusive welcome and departure in Manhattan. Other amenities include a health and wellness center, private screening room, golf simulator and resident lounge. A private storage space is also included.
Listing Courtesy of Coldwell Banker Warburg
Care to take a look at this property?
Apartment Features
A/C [Central]
Washer / Dryer
View / Exposure
City Views


Building Details [212 Fifth Avenue]
Ownership
Condo
Service Level
Full Service
Access
Elevator
Pet Policy
Pets Allowed
Block/Lot
827/7501
Building Type
High-Rise
Age
Pre-War
Year Built
1912
Floors/Apts
24/47
Building Amenities
Bike Room
Cinema Room
Facility Kitchen
Fitness Facility
Private Storage
Building Statistics
$ 5,536 APPSF
Closed Sales Data [Last 12 Months]
Mortgage Calculator in [US Dollars]

This information is not verified for authenticity or accuracy and is not guaranteed and may not reflect all real estate activity in the market.
©2025 REBNY Listing Service, Inc. All rights reserved.
Additional building data provided by On-Line Residential [OLR].
All information furnished regarding property for sale, rental or financing is from sources deemed reliable, but no warranty or representation is made as to the accuracy thereof and same is submitted subject to errors, omissions, change of price, rental or other conditions, prior sale, lease or financing or withdrawal without notice. All dimensions are approximate. For exact dimensions, you must hire your own architect or engineer.
_(2).jpg)
_(1).jpg)
_(1).png)
.jpg)
.png)



 Fair Housing
Fair Housing
