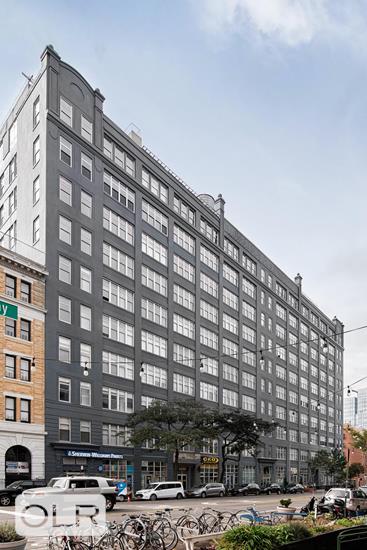Experience sweeping Manhattan skyline and river views from this northwest-facing 3-bedroom, 2.5-bathroom corner residence in the iconic Gretsch Building. Spanning 1,985 square feet with soaring 11'4" ceilings and oversized windows in every room, this sun-drenched home offers a grand living and dining space with a working fireplace and spectacular open city and river views to the north and west. The renovated chef's kitchen features custom fabricated cabinetry, granite countertops, and high-end appliances including a Sub-Zero fridge, Wolf gas range, and Bosch dishwasher. The spacious primary suite includes a wall of architect-designed multi-functional cabinets, a walk-in closet, and a luxurious en-suite bath with a soaking tub, walk-in shower, and Calacatta marble double vanity. Two additional bedrooms and a full bath are tucked away in a separate wing, offering privacy and comfort.
Built in 1916 as the Gretsch musical instrument factory and converted to luxury loft condominiums in 2005, The Gretsch blends historic character with modern design. This 12-story building, reimagined by architect Karl Fischer with interiors by Andrew Escobar and Associates, features a 24-hour doorman, full-time superintendent, roof deck, and bike room. Perfectly situated in South Williamsburg, residents enjoy proximity to Domino Park, the East River Ferry, top local dining and shopping, and easy access to the J/M/Z and L subway lines, buses, and the Williamsburg Bridge.
Experience sweeping Manhattan skyline and river views from this northwest-facing 3-bedroom, 2.5-bathroom corner residence in the iconic Gretsch Building. Spanning 1,985 square feet with soaring 11'4" ceilings and oversized windows in every room, this sun-drenched home offers a grand living and dining space with a working fireplace and spectacular open city and river views to the north and west. The renovated chef's kitchen features custom fabricated cabinetry, granite countertops, and high-end appliances including a Sub-Zero fridge, Wolf gas range, and Bosch dishwasher. The spacious primary suite includes a wall of architect-designed multi-functional cabinets, a walk-in closet, and a luxurious en-suite bath with a soaking tub, walk-in shower, and Calacatta marble double vanity. Two additional bedrooms and a full bath are tucked away in a separate wing, offering privacy and comfort.
Built in 1916 as the Gretsch musical instrument factory and converted to luxury loft condominiums in 2005, The Gretsch blends historic character with modern design. This 12-story building, reimagined by architect Karl Fischer with interiors by Andrew Escobar and Associates, features a 24-hour doorman, full-time superintendent, roof deck, and bike room. Perfectly situated in South Williamsburg, residents enjoy proximity to Domino Park, the East River Ferry, top local dining and shopping, and easy access to the J/M/Z and L subway lines, buses, and the Williamsburg Bridge.




 Fair Housing
Fair Housing
