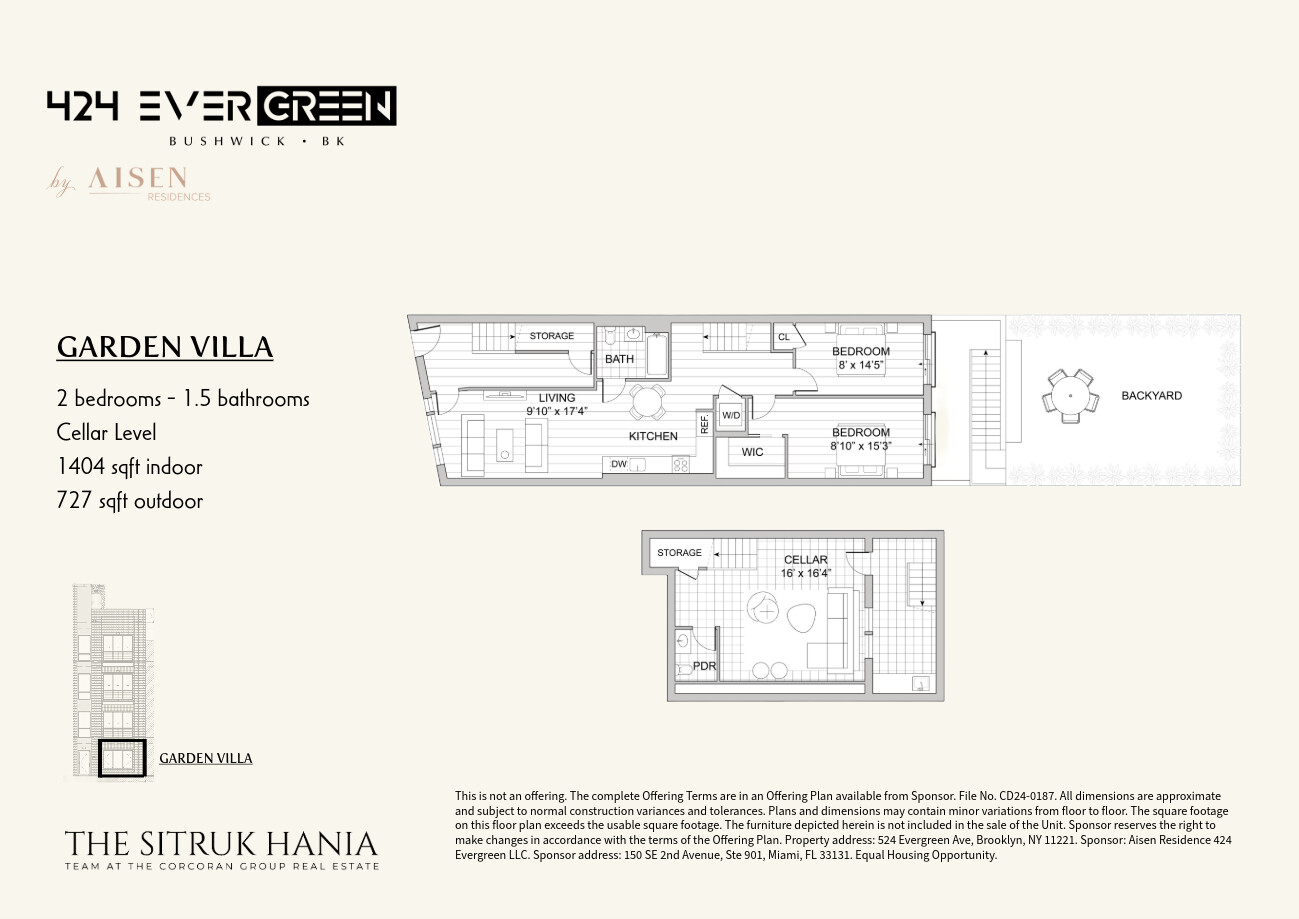
424 Evergreen Avenue, GARDEN
Bushwick | Menahan Street & Grove Street
Rooms
6
Bedrooms
2
Bathrooms
1.5
Status
Active
Real Estate Taxes
[Monthly]
$ 880
Common Charges [Monthly]
$ 678
ASF/ASM
1,404/130

Property Description
Introducing the Garden Villa: a beautifully appointed two-bedroom, one-and-a-half-bath home spanning the cellar and garden levels of this intimate three-unit boutique condominium. This just-completed new development offers 1,404 sq ft of refined interior living alongside a total of 727 sq ft of private outdoor space, including a lush 577 sq ft landscaped backyard and additional terrace areas, your secluded urban retreat in the heart of Bushwick .
Key Features & Layout
Experience a rare marriage of sophisticated interiors and generous outdoor living in this exclusive Garden Villa, an unparalleled new offering in contemporary Bushwick.
This is not an offering. The complete Offering Terms are in an Offering Plan available from Sponsor. File No. CD24-0187. Property address: 524 Evergreen Ave, Brooklyn, NY 11221 . Sponsor: Aisen Residence 424 Evergreen LLC. Sponsor address: 150 SE 2nd Avenue, Ste 901, Miami, FL 33131. Equal Housing Opportunity.
Key Features & Layout
- Inviting Garden-Level Living
A gracious open-plan living and dining space welcomes you at garden level. Oversized windows frame views of your exclusive landscaped yard, accessed via a private exterior staircase, perfect for morning coffee or evening soirees. - Chef's Kitchen & Entertainer's Flow
The adjacent kitchen features custom cabinetry, an eat-in peninsula, and top-tier stainless-steel appliances. Its seamless flow into the living area makes hosting effortless. - Two Quiet Bedrooms + Full Bath
Tucked toward the rear, both bedrooms offer tranquil garden views and generous closet space. A beautifully detailed full bathroom serves this level. - Flexible Cellar Suite
Below, discover a versatile cellar level with a powder room, ideal for a home office, fitness studio, or media lounge, complete with abundant built-in storage. - Expansive Outdoor Sanctuary
Enjoy a combined 727 sq ft of outdoor living: a 577 sq ft backyard for barbecues and gardening, plus additional terrace space for al fresco dining and lounging under the sky.
Experience a rare marriage of sophisticated interiors and generous outdoor living in this exclusive Garden Villa, an unparalleled new offering in contemporary Bushwick.
This is not an offering. The complete Offering Terms are in an Offering Plan available from Sponsor. File No. CD24-0187. Property address: 524 Evergreen Ave, Brooklyn, NY 11221 . Sponsor: Aisen Residence 424 Evergreen LLC. Sponsor address: 150 SE 2nd Avenue, Ste 901, Miami, FL 33131. Equal Housing Opportunity.
Introducing the Garden Villa: a beautifully appointed two-bedroom, one-and-a-half-bath home spanning the cellar and garden levels of this intimate three-unit boutique condominium. This just-completed new development offers 1,404 sq ft of refined interior living alongside a total of 727 sq ft of private outdoor space, including a lush 577 sq ft landscaped backyard and additional terrace areas, your secluded urban retreat in the heart of Bushwick .
Key Features & Layout
Experience a rare marriage of sophisticated interiors and generous outdoor living in this exclusive Garden Villa, an unparalleled new offering in contemporary Bushwick.
This is not an offering. The complete Offering Terms are in an Offering Plan available from Sponsor. File No. CD24-0187. Property address: 524 Evergreen Ave, Brooklyn, NY 11221 . Sponsor: Aisen Residence 424 Evergreen LLC. Sponsor address: 150 SE 2nd Avenue, Ste 901, Miami, FL 33131. Equal Housing Opportunity.
Key Features & Layout
- Inviting Garden-Level Living
A gracious open-plan living and dining space welcomes you at garden level. Oversized windows frame views of your exclusive landscaped yard, accessed via a private exterior staircase, perfect for morning coffee or evening soirees. - Chef's Kitchen & Entertainer's Flow
The adjacent kitchen features custom cabinetry, an eat-in peninsula, and top-tier stainless-steel appliances. Its seamless flow into the living area makes hosting effortless. - Two Quiet Bedrooms + Full Bath
Tucked toward the rear, both bedrooms offer tranquil garden views and generous closet space. A beautifully detailed full bathroom serves this level. - Flexible Cellar Suite
Below, discover a versatile cellar level with a powder room, ideal for a home office, fitness studio, or media lounge, complete with abundant built-in storage. - Expansive Outdoor Sanctuary
Enjoy a combined 727 sq ft of outdoor living: a 577 sq ft backyard for barbecues and gardening, plus additional terrace space for al fresco dining and lounging under the sky.
Experience a rare marriage of sophisticated interiors and generous outdoor living in this exclusive Garden Villa, an unparalleled new offering in contemporary Bushwick.
This is not an offering. The complete Offering Terms are in an Offering Plan available from Sponsor. File No. CD24-0187. Property address: 524 Evergreen Ave, Brooklyn, NY 11221 . Sponsor: Aisen Residence 424 Evergreen LLC. Sponsor address: 150 SE 2nd Avenue, Ste 901, Miami, FL 33131. Equal Housing Opportunity.
Listing Courtesy of Corcoran Group
Care to take a look at this property?
Apartment Features
A/C
Washer / Dryer
View / Exposure
City Views


Building Details [424 Evergreen Avenue]
Ownership
Condo
Service Level
Virtual Doorman
Building Type
Low-Rise
Age
Pre-War
Year Built
2025
Floors/Apts
4/3
Mortgage Calculator in [US Dollars]

This information is not verified for authenticity or accuracy and is not guaranteed and may not reflect all real estate activity in the market.
©2025 REBNY Listing Service, Inc. All rights reserved.
Additional building data provided by On-Line Residential [OLR].
All information furnished regarding property for sale, rental or financing is from sources deemed reliable, but no warranty or representation is made as to the accuracy thereof and same is submitted subject to errors, omissions, change of price, rental or other conditions, prior sale, lease or financing or withdrawal without notice. All dimensions are approximate. For exact dimensions, you must hire your own architect or engineer.















 Fair Housing
Fair Housing
