
10 Hancock Street
Bedford Stuyvesant | Franklin Avenue & Spencer Place
Ownership
Single Family
Lot Size
16'x90'
Floors/Apts
4/1
Status
Active
Real Estate Taxes
[Per Annum]
$ 10,272
Building Type
Townhouse
Building Size
16'x40'
Year Built
1899
ASF/ASM
3,195/297

Property Description
From the sun-drenched rooftop deck to the private backyard garden, the impeccably designed 10 Hancock Street is layered with luxury from top to bottom. Every level is crafted with comfort, function, and effortless entertaining in mind and the home is situated just a few blocks from Clinton Hill and Prospect Heights.
The main floor features an open, airy layout where the living, dining, and kitchen spaces flow seamlessly together. Natural light pours through a fully retractable glass wall in the kitchen, creating a seamless transition to the rear deck-perfect for dining under the stars. Anchoring the living space is a striking gas fireplace framed by a textured stone feature wall, offering a cozy focal point year-round.
A chef's dream, the state-of-the-art kitchen is outfitted with a full suite of premium stainless steel appliances, including a gas cooktop, dual wall ovens, wine coolers, and an oversized breakfast bar ideal for casual meals or gathering with guests.
The garden level offers a private bedroom suite with radiant heated floors and a luxurious en-suite bath. A spacious lounge or den complete with a wet bar and a second folding glass wall elevates your entertaining and relaxation, while a second full bath and laundry add convenience to the space.
Upstairs, you'll find a collection of private retreats. The third floor offers two generously sized bedrooms, each with custom walk-in closets and spa-like en-suite baths. One level above, the primary suite stuns with a grand living area, an oversized walk-in closet, and a lavish bathroom that feels like a five-star spa. An expansive study just down the hall makes the perfect home office or guest suite, while a powder room serves the show-stopping roof deck complete with panoramic neighborhood views.
Located just moments from neighborhood gems and convenient access to nearby parks and the A, C, and S trains, this home is a rare blend of elegance, scale, and location, situated just a short stroll from Clinton Hill and Prospect Heights.
The main floor features an open, airy layout where the living, dining, and kitchen spaces flow seamlessly together. Natural light pours through a fully retractable glass wall in the kitchen, creating a seamless transition to the rear deck-perfect for dining under the stars. Anchoring the living space is a striking gas fireplace framed by a textured stone feature wall, offering a cozy focal point year-round.
A chef's dream, the state-of-the-art kitchen is outfitted with a full suite of premium stainless steel appliances, including a gas cooktop, dual wall ovens, wine coolers, and an oversized breakfast bar ideal for casual meals or gathering with guests.
The garden level offers a private bedroom suite with radiant heated floors and a luxurious en-suite bath. A spacious lounge or den complete with a wet bar and a second folding glass wall elevates your entertaining and relaxation, while a second full bath and laundry add convenience to the space.
Upstairs, you'll find a collection of private retreats. The third floor offers two generously sized bedrooms, each with custom walk-in closets and spa-like en-suite baths. One level above, the primary suite stuns with a grand living area, an oversized walk-in closet, and a lavish bathroom that feels like a five-star spa. An expansive study just down the hall makes the perfect home office or guest suite, while a powder room serves the show-stopping roof deck complete with panoramic neighborhood views.
Located just moments from neighborhood gems and convenient access to nearby parks and the A, C, and S trains, this home is a rare blend of elegance, scale, and location, situated just a short stroll from Clinton Hill and Prospect Heights.
From the sun-drenched rooftop deck to the private backyard garden, the impeccably designed 10 Hancock Street is layered with luxury from top to bottom. Every level is crafted with comfort, function, and effortless entertaining in mind and the home is situated just a few blocks from Clinton Hill and Prospect Heights.
The main floor features an open, airy layout where the living, dining, and kitchen spaces flow seamlessly together. Natural light pours through a fully retractable glass wall in the kitchen, creating a seamless transition to the rear deck-perfect for dining under the stars. Anchoring the living space is a striking gas fireplace framed by a textured stone feature wall, offering a cozy focal point year-round.
A chef's dream, the state-of-the-art kitchen is outfitted with a full suite of premium stainless steel appliances, including a gas cooktop, dual wall ovens, wine coolers, and an oversized breakfast bar ideal for casual meals or gathering with guests.
The garden level offers a private bedroom suite with radiant heated floors and a luxurious en-suite bath. A spacious lounge or den complete with a wet bar and a second folding glass wall elevates your entertaining and relaxation, while a second full bath and laundry add convenience to the space.
Upstairs, you'll find a collection of private retreats. The third floor offers two generously sized bedrooms, each with custom walk-in closets and spa-like en-suite baths. One level above, the primary suite stuns with a grand living area, an oversized walk-in closet, and a lavish bathroom that feels like a five-star spa. An expansive study just down the hall makes the perfect home office or guest suite, while a powder room serves the show-stopping roof deck complete with panoramic neighborhood views.
Located just moments from neighborhood gems and convenient access to nearby parks and the A, C, and S trains, this home is a rare blend of elegance, scale, and location, situated just a short stroll from Clinton Hill and Prospect Heights.
The main floor features an open, airy layout where the living, dining, and kitchen spaces flow seamlessly together. Natural light pours through a fully retractable glass wall in the kitchen, creating a seamless transition to the rear deck-perfect for dining under the stars. Anchoring the living space is a striking gas fireplace framed by a textured stone feature wall, offering a cozy focal point year-round.
A chef's dream, the state-of-the-art kitchen is outfitted with a full suite of premium stainless steel appliances, including a gas cooktop, dual wall ovens, wine coolers, and an oversized breakfast bar ideal for casual meals or gathering with guests.
The garden level offers a private bedroom suite with radiant heated floors and a luxurious en-suite bath. A spacious lounge or den complete with a wet bar and a second folding glass wall elevates your entertaining and relaxation, while a second full bath and laundry add convenience to the space.
Upstairs, you'll find a collection of private retreats. The third floor offers two generously sized bedrooms, each with custom walk-in closets and spa-like en-suite baths. One level above, the primary suite stuns with a grand living area, an oversized walk-in closet, and a lavish bathroom that feels like a five-star spa. An expansive study just down the hall makes the perfect home office or guest suite, while a powder room serves the show-stopping roof deck complete with panoramic neighborhood views.
Located just moments from neighborhood gems and convenient access to nearby parks and the A, C, and S trains, this home is a rare blend of elegance, scale, and location, situated just a short stroll from Clinton Hill and Prospect Heights.
Listing Courtesy of Brown Harris Stevens Residential Sales LLC
Care to take a look at this property?
Apartment Features
A/C


Building Details [10 Hancock Street]
Ownership
Single Family
Service Level
None
Access
Walk-up
Block/Lot
1999/8
Building Size
16'x40'
Zoning
R6B
Building Type
Townhouse
Year Built
1899
Floors/Apts
4/1
Lot Size
16'x90'
Building Amenities
Garden
Roof Deck
Mortgage Calculator in [US Dollars]

This information is not verified for authenticity or accuracy and is not guaranteed and may not reflect all real estate activity in the market.
©2025 REBNY Listing Service, Inc. All rights reserved.
Additional building data provided by On-Line Residential [OLR].
All information furnished regarding property for sale, rental or financing is from sources deemed reliable, but no warranty or representation is made as to the accuracy thereof and same is submitted subject to errors, omissions, change of price, rental or other conditions, prior sale, lease or financing or withdrawal without notice. All dimensions are approximate. For exact dimensions, you must hire your own architect or engineer.

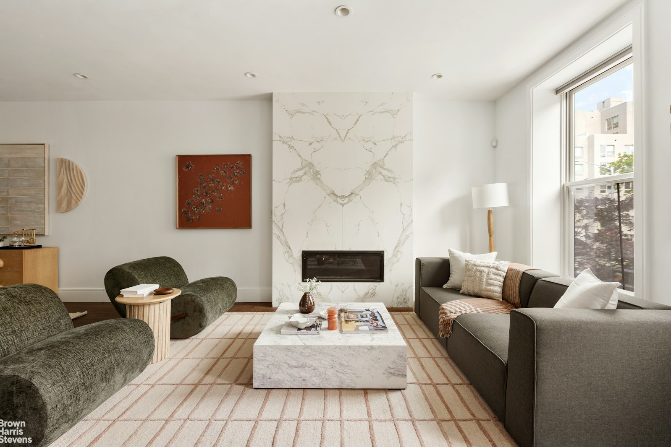
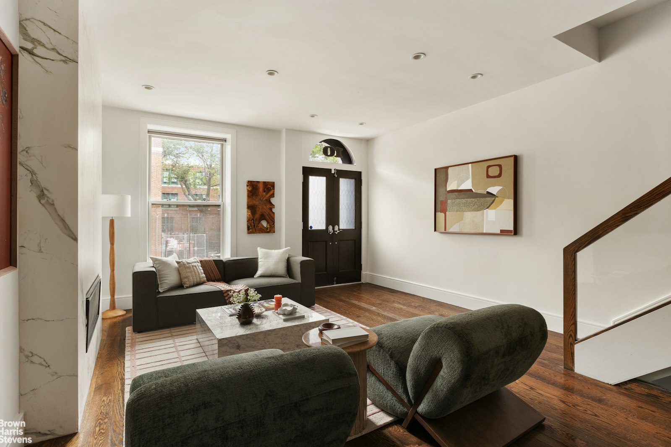
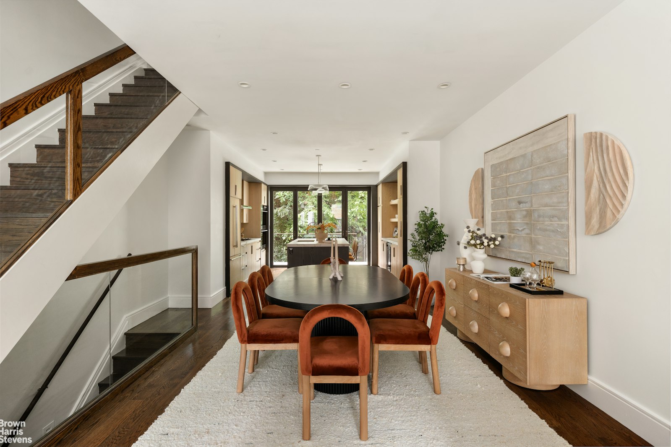
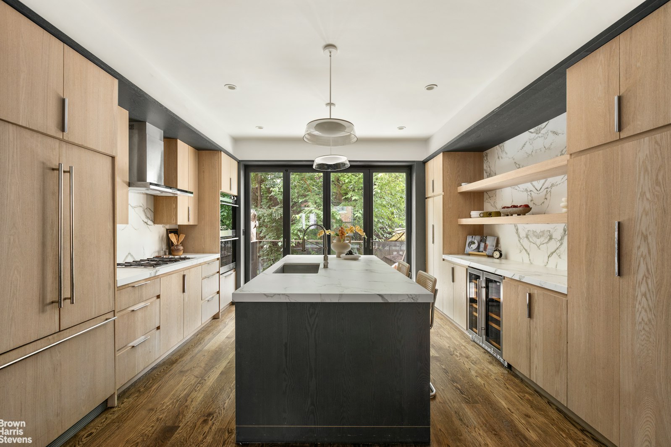
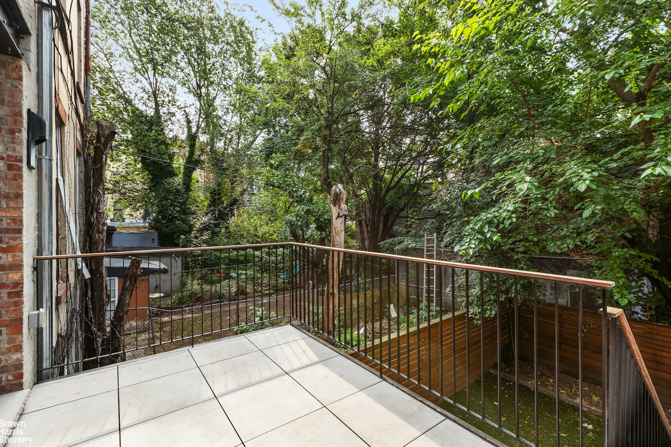
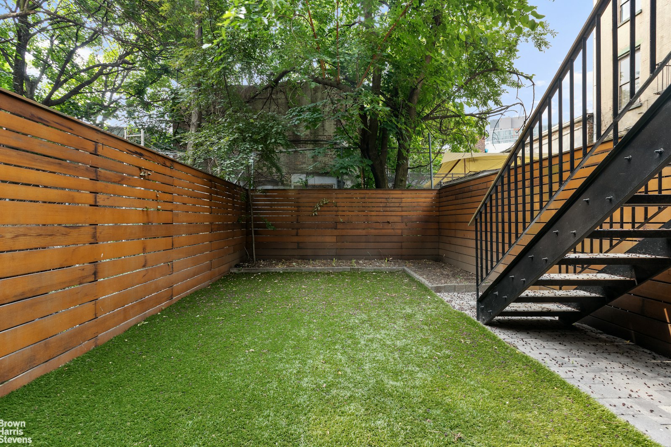
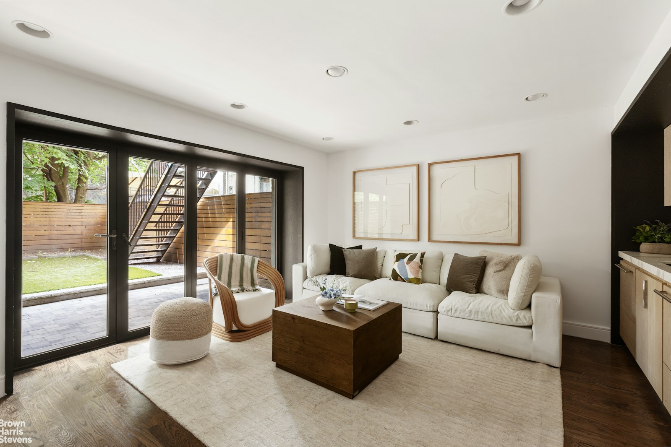
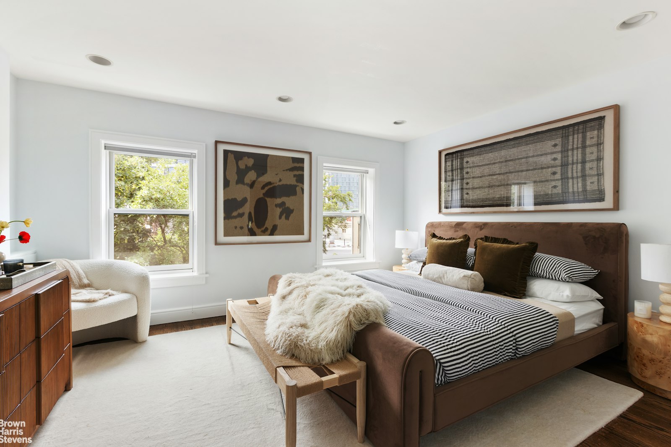
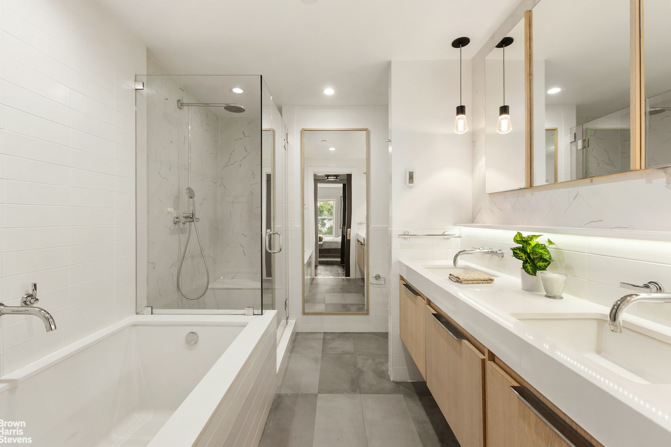
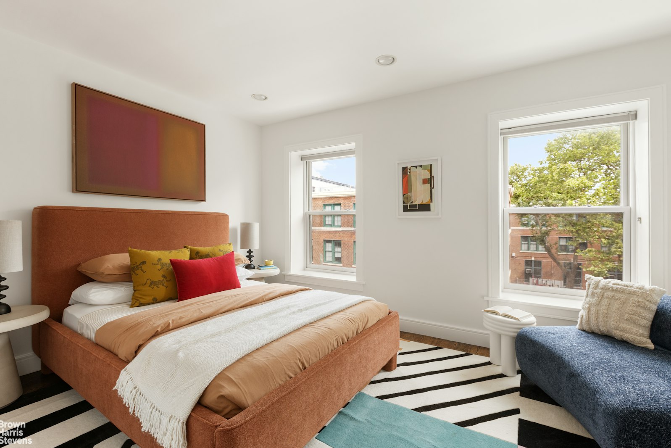
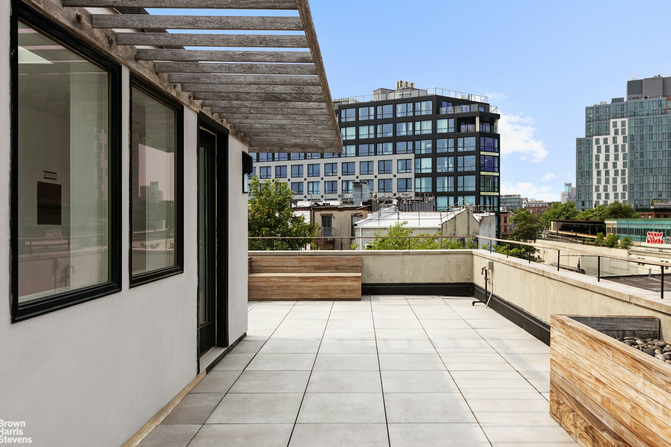
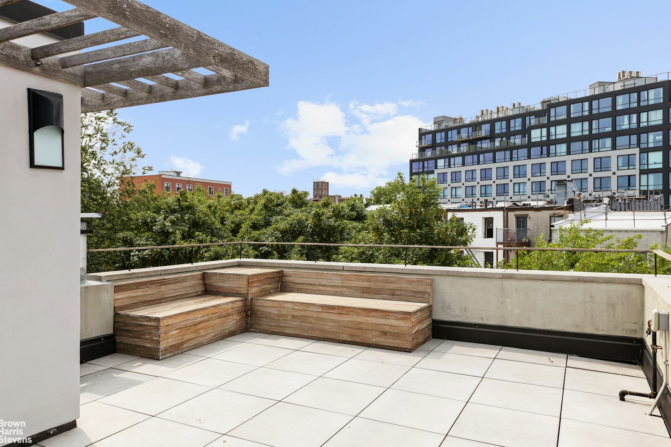


 Fair Housing
Fair Housing
