
101 Park Place
Park Slope | 6th Avenue & 7th Avenue
Ownership
Multi-Family
Lot Size
20'x100'
Floors/Apts
4/3
Status
Active
Real Estate Taxes
[Per Annum]
$ 12,972
Building Type
Townhouse
Building Size
20'x45'
Year Built
1899
ASF/ASM
3,600/334

Property Description
An Exquisite Park Slope Brownstone, Reimagined
Located on a beautiful, tree-lined, landmark block in Park Slope, 101 Park Place is a classic, Italianate brownstone that has been thoughtfully redesigned for modern living, resulting in a chic and refined interpretation of a nineteenth-century brownstone. This exquisite 5-level residence merges historic architecture with modern functionality, offering five bedrooms, four full bathrooms, and three half-baths.
Highlights of this special home include a 10-foot, full-width extension across the rear of the home's lower two levels along with a Parlor level extension, and a wide-span of custom windows and doors on the garden and parlor levels which opens the rear of the home to the garden, flooding the interiors with natural light and seamlessly merging indoor and outdoor living. Additional components of the renovation include new plumbing and electrical systems, nine-zone hydroponic radiant floor heating, eleven-zone air conditioning, full-house water filtration, a Level 2 electric vehicle charging setup at the curb, intelligently designed mechanical systems that are tucked away so as to not detract from the home's beautiful finishes, and integrated smart home systems.
Currently arranged as a single-family home, the property's layout allows for the lower two floors to serve as a separate duplex with its own kitchen and living spaces. Throughout the home, there is a dedication to refined detail that extends to the exterior, with established landscaping in the front and rear yards, on the parlor floor deck, and the rooftop terrace providing private outdoor enjoyment.
A Tour of the Residence:
The Parlor Floor is a spectacular setting for entertaining. There are imported French oak chevron floors, elegant plasterwork archways and two Italianate marble mantels that serve as focal points, one in the living room and the other in the dining room. The kitchen on this level features integrated appliances, a BlueStar range, two sinks and Belgian Bluestone countertops. New windows and French doors open to a lovely deck with steps that lead to the garden. A new powder room has been added on this floor as well.
On the Third Floor are two bedrooms, each with a marble mantle, custom-cast plasterwork and imported French oak flooring. The front bedroom spans the full width of the home and has a rebuilt plaster archway and an en-suite bathroom. The second full bathroom on this floor has a new claw foot tub and Moroccan cement tile floors.
The Top Floor offers a flexible layout. The primary bedroom suite is distinguished with high ceilings, exposed rafters, and a spacious walk-in closet. Its en-suite bathroom features a marble sink and shower. The front room is used as a luxurious den. In addition to three windows, it has an oversized skylight, high ceilings with exposed rafters and brick walls as well as a wood-burning fireplace along with a kitchenette. Built-in timber bookcases and storage cabinetry complete the room. There is a half bath and tiled laundry area on this floor as well.
The Roof Deck offers dramatic views of Downtown Manhattan and Brooklyn. It is easily accessed from a new staircase. Designed with steel beams, a new roof membrane, and a new floating tile system, it has two seating areas, including an elevated area, perennial plantings, and a drip irrigation system.
The Garden level entryway is clad with French stone tiles. Bespoke timber-framed, Bendheim glass and steel interior walls and doors, provide light and privacy for the bedroom suite on this floor. It has a lovely bathroom with Belgian stone and Moroccan zellige tile and another laundry area as well. New wide-plank, Hudson Company oak flooring is used throughout. This level has a gorgeous and enormous family room which opens up on to a modern kitchen with Belgian Bluestone countertops and a BlueStar range. Custom French-style steel doors lead to the landscaped, two-level enchanting garden with Southern Magnolias, hornbeams, and evergreens.
The Basement Floor is finished throughout with exposed brick arches. The poured cement and epoxy floor includes in-floor up lighting, also present on the garden floor. This space has been designed for versatile uses. Presently it is set up as a large open recreation room with exercise equipment and a lounge/workspace. There is also a room that was designed for music and recording, a large half-bathroom. A custom, oxidized steel staircase connects it to the upper floors.
101 Park Place's location offers the best of Park Slope living. The house is situated on a close-knit, leafy landmark block, near many subway lines. An abundance of wonderful shopping and dining options, cultural institutions, such as BAM, Brooklyn Botanic Garden, and Prospect Park are within close proximity.
Located on a beautiful, tree-lined, landmark block in Park Slope, 101 Park Place is a classic, Italianate brownstone that has been thoughtfully redesigned for modern living, resulting in a chic and refined interpretation of a nineteenth-century brownstone. This exquisite 5-level residence merges historic architecture with modern functionality, offering five bedrooms, four full bathrooms, and three half-baths.
Highlights of this special home include a 10-foot, full-width extension across the rear of the home's lower two levels along with a Parlor level extension, and a wide-span of custom windows and doors on the garden and parlor levels which opens the rear of the home to the garden, flooding the interiors with natural light and seamlessly merging indoor and outdoor living. Additional components of the renovation include new plumbing and electrical systems, nine-zone hydroponic radiant floor heating, eleven-zone air conditioning, full-house water filtration, a Level 2 electric vehicle charging setup at the curb, intelligently designed mechanical systems that are tucked away so as to not detract from the home's beautiful finishes, and integrated smart home systems.
Currently arranged as a single-family home, the property's layout allows for the lower two floors to serve as a separate duplex with its own kitchen and living spaces. Throughout the home, there is a dedication to refined detail that extends to the exterior, with established landscaping in the front and rear yards, on the parlor floor deck, and the rooftop terrace providing private outdoor enjoyment.
A Tour of the Residence:
The Parlor Floor is a spectacular setting for entertaining. There are imported French oak chevron floors, elegant plasterwork archways and two Italianate marble mantels that serve as focal points, one in the living room and the other in the dining room. The kitchen on this level features integrated appliances, a BlueStar range, two sinks and Belgian Bluestone countertops. New windows and French doors open to a lovely deck with steps that lead to the garden. A new powder room has been added on this floor as well.
On the Third Floor are two bedrooms, each with a marble mantle, custom-cast plasterwork and imported French oak flooring. The front bedroom spans the full width of the home and has a rebuilt plaster archway and an en-suite bathroom. The second full bathroom on this floor has a new claw foot tub and Moroccan cement tile floors.
The Top Floor offers a flexible layout. The primary bedroom suite is distinguished with high ceilings, exposed rafters, and a spacious walk-in closet. Its en-suite bathroom features a marble sink and shower. The front room is used as a luxurious den. In addition to three windows, it has an oversized skylight, high ceilings with exposed rafters and brick walls as well as a wood-burning fireplace along with a kitchenette. Built-in timber bookcases and storage cabinetry complete the room. There is a half bath and tiled laundry area on this floor as well.
The Roof Deck offers dramatic views of Downtown Manhattan and Brooklyn. It is easily accessed from a new staircase. Designed with steel beams, a new roof membrane, and a new floating tile system, it has two seating areas, including an elevated area, perennial plantings, and a drip irrigation system.
The Garden level entryway is clad with French stone tiles. Bespoke timber-framed, Bendheim glass and steel interior walls and doors, provide light and privacy for the bedroom suite on this floor. It has a lovely bathroom with Belgian stone and Moroccan zellige tile and another laundry area as well. New wide-plank, Hudson Company oak flooring is used throughout. This level has a gorgeous and enormous family room which opens up on to a modern kitchen with Belgian Bluestone countertops and a BlueStar range. Custom French-style steel doors lead to the landscaped, two-level enchanting garden with Southern Magnolias, hornbeams, and evergreens.
The Basement Floor is finished throughout with exposed brick arches. The poured cement and epoxy floor includes in-floor up lighting, also present on the garden floor. This space has been designed for versatile uses. Presently it is set up as a large open recreation room with exercise equipment and a lounge/workspace. There is also a room that was designed for music and recording, a large half-bathroom. A custom, oxidized steel staircase connects it to the upper floors.
101 Park Place's location offers the best of Park Slope living. The house is situated on a close-knit, leafy landmark block, near many subway lines. An abundance of wonderful shopping and dining options, cultural institutions, such as BAM, Brooklyn Botanic Garden, and Prospect Park are within close proximity.
An Exquisite Park Slope Brownstone, Reimagined
Located on a beautiful, tree-lined, landmark block in Park Slope, 101 Park Place is a classic, Italianate brownstone that has been thoughtfully redesigned for modern living, resulting in a chic and refined interpretation of a nineteenth-century brownstone. This exquisite 5-level residence merges historic architecture with modern functionality, offering five bedrooms, four full bathrooms, and three half-baths.
Highlights of this special home include a 10-foot, full-width extension across the rear of the home's lower two levels along with a Parlor level extension, and a wide-span of custom windows and doors on the garden and parlor levels which opens the rear of the home to the garden, flooding the interiors with natural light and seamlessly merging indoor and outdoor living. Additional components of the renovation include new plumbing and electrical systems, nine-zone hydroponic radiant floor heating, eleven-zone air conditioning, full-house water filtration, a Level 2 electric vehicle charging setup at the curb, intelligently designed mechanical systems that are tucked away so as to not detract from the home's beautiful finishes, and integrated smart home systems.
Currently arranged as a single-family home, the property's layout allows for the lower two floors to serve as a separate duplex with its own kitchen and living spaces. Throughout the home, there is a dedication to refined detail that extends to the exterior, with established landscaping in the front and rear yards, on the parlor floor deck, and the rooftop terrace providing private outdoor enjoyment.
A Tour of the Residence:
The Parlor Floor is a spectacular setting for entertaining. There are imported French oak chevron floors, elegant plasterwork archways and two Italianate marble mantels that serve as focal points, one in the living room and the other in the dining room. The kitchen on this level features integrated appliances, a BlueStar range, two sinks and Belgian Bluestone countertops. New windows and French doors open to a lovely deck with steps that lead to the garden. A new powder room has been added on this floor as well.
On the Third Floor are two bedrooms, each with a marble mantle, custom-cast plasterwork and imported French oak flooring. The front bedroom spans the full width of the home and has a rebuilt plaster archway and an en-suite bathroom. The second full bathroom on this floor has a new claw foot tub and Moroccan cement tile floors.
The Top Floor offers a flexible layout. The primary bedroom suite is distinguished with high ceilings, exposed rafters, and a spacious walk-in closet. Its en-suite bathroom features a marble sink and shower. The front room is used as a luxurious den. In addition to three windows, it has an oversized skylight, high ceilings with exposed rafters and brick walls as well as a wood-burning fireplace along with a kitchenette. Built-in timber bookcases and storage cabinetry complete the room. There is a half bath and tiled laundry area on this floor as well.
The Roof Deck offers dramatic views of Downtown Manhattan and Brooklyn. It is easily accessed from a new staircase. Designed with steel beams, a new roof membrane, and a new floating tile system, it has two seating areas, including an elevated area, perennial plantings, and a drip irrigation system.
The Garden level entryway is clad with French stone tiles. Bespoke timber-framed, Bendheim glass and steel interior walls and doors, provide light and privacy for the bedroom suite on this floor. It has a lovely bathroom with Belgian stone and Moroccan zellige tile and another laundry area as well. New wide-plank, Hudson Company oak flooring is used throughout. This level has a gorgeous and enormous family room which opens up on to a modern kitchen with Belgian Bluestone countertops and a BlueStar range. Custom French-style steel doors lead to the landscaped, two-level enchanting garden with Southern Magnolias, hornbeams, and evergreens.
The Basement Floor is finished throughout with exposed brick arches. The poured cement and epoxy floor includes in-floor up lighting, also present on the garden floor. This space has been designed for versatile uses. Presently it is set up as a large open recreation room with exercise equipment and a lounge/workspace. There is also a room that was designed for music and recording, a large half-bathroom. A custom, oxidized steel staircase connects it to the upper floors.
101 Park Place's location offers the best of Park Slope living. The house is situated on a close-knit, leafy landmark block, near many subway lines. An abundance of wonderful shopping and dining options, cultural institutions, such as BAM, Brooklyn Botanic Garden, and Prospect Park are within close proximity.
Located on a beautiful, tree-lined, landmark block in Park Slope, 101 Park Place is a classic, Italianate brownstone that has been thoughtfully redesigned for modern living, resulting in a chic and refined interpretation of a nineteenth-century brownstone. This exquisite 5-level residence merges historic architecture with modern functionality, offering five bedrooms, four full bathrooms, and three half-baths.
Highlights of this special home include a 10-foot, full-width extension across the rear of the home's lower two levels along with a Parlor level extension, and a wide-span of custom windows and doors on the garden and parlor levels which opens the rear of the home to the garden, flooding the interiors with natural light and seamlessly merging indoor and outdoor living. Additional components of the renovation include new plumbing and electrical systems, nine-zone hydroponic radiant floor heating, eleven-zone air conditioning, full-house water filtration, a Level 2 electric vehicle charging setup at the curb, intelligently designed mechanical systems that are tucked away so as to not detract from the home's beautiful finishes, and integrated smart home systems.
Currently arranged as a single-family home, the property's layout allows for the lower two floors to serve as a separate duplex with its own kitchen and living spaces. Throughout the home, there is a dedication to refined detail that extends to the exterior, with established landscaping in the front and rear yards, on the parlor floor deck, and the rooftop terrace providing private outdoor enjoyment.
A Tour of the Residence:
The Parlor Floor is a spectacular setting for entertaining. There are imported French oak chevron floors, elegant plasterwork archways and two Italianate marble mantels that serve as focal points, one in the living room and the other in the dining room. The kitchen on this level features integrated appliances, a BlueStar range, two sinks and Belgian Bluestone countertops. New windows and French doors open to a lovely deck with steps that lead to the garden. A new powder room has been added on this floor as well.
On the Third Floor are two bedrooms, each with a marble mantle, custom-cast plasterwork and imported French oak flooring. The front bedroom spans the full width of the home and has a rebuilt plaster archway and an en-suite bathroom. The second full bathroom on this floor has a new claw foot tub and Moroccan cement tile floors.
The Top Floor offers a flexible layout. The primary bedroom suite is distinguished with high ceilings, exposed rafters, and a spacious walk-in closet. Its en-suite bathroom features a marble sink and shower. The front room is used as a luxurious den. In addition to three windows, it has an oversized skylight, high ceilings with exposed rafters and brick walls as well as a wood-burning fireplace along with a kitchenette. Built-in timber bookcases and storage cabinetry complete the room. There is a half bath and tiled laundry area on this floor as well.
The Roof Deck offers dramatic views of Downtown Manhattan and Brooklyn. It is easily accessed from a new staircase. Designed with steel beams, a new roof membrane, and a new floating tile system, it has two seating areas, including an elevated area, perennial plantings, and a drip irrigation system.
The Garden level entryway is clad with French stone tiles. Bespoke timber-framed, Bendheim glass and steel interior walls and doors, provide light and privacy for the bedroom suite on this floor. It has a lovely bathroom with Belgian stone and Moroccan zellige tile and another laundry area as well. New wide-plank, Hudson Company oak flooring is used throughout. This level has a gorgeous and enormous family room which opens up on to a modern kitchen with Belgian Bluestone countertops and a BlueStar range. Custom French-style steel doors lead to the landscaped, two-level enchanting garden with Southern Magnolias, hornbeams, and evergreens.
The Basement Floor is finished throughout with exposed brick arches. The poured cement and epoxy floor includes in-floor up lighting, also present on the garden floor. This space has been designed for versatile uses. Presently it is set up as a large open recreation room with exercise equipment and a lounge/workspace. There is also a room that was designed for music and recording, a large half-bathroom. A custom, oxidized steel staircase connects it to the upper floors.
101 Park Place's location offers the best of Park Slope living. The house is situated on a close-knit, leafy landmark block, near many subway lines. An abundance of wonderful shopping and dining options, cultural institutions, such as BAM, Brooklyn Botanic Garden, and Prospect Park are within close proximity.
Listing Courtesy of Brown Harris Stevens Residential Sales LLC
Care to take a look at this property?
Apartment Features
A/C [Central]
Outdoor
Terrace

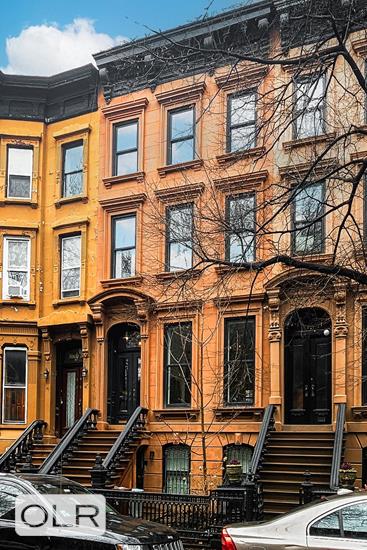
Building Details [101 Park Place]
Ownership
Multi-Family
Service Level
None
Access
Walk-up
Block/Lot
939/68
Building Size
20'x45'
Zoning
R6B
Building Type
Townhouse
Year Built
1899
Floors/Apts
4/3
Lot Size
20'x100'
Building Amenities
Garden
Roof Deck
Water Filtration System
Mortgage Calculator in [US Dollars]

This information is not verified for authenticity or accuracy and is not guaranteed and may not reflect all real estate activity in the market.
©2025 REBNY Listing Service, Inc. All rights reserved.
Additional building data provided by On-Line Residential [OLR].
All information furnished regarding property for sale, rental or financing is from sources deemed reliable, but no warranty or representation is made as to the accuracy thereof and same is submitted subject to errors, omissions, change of price, rental or other conditions, prior sale, lease or financing or withdrawal without notice. All dimensions are approximate. For exact dimensions, you must hire your own architect or engineer.
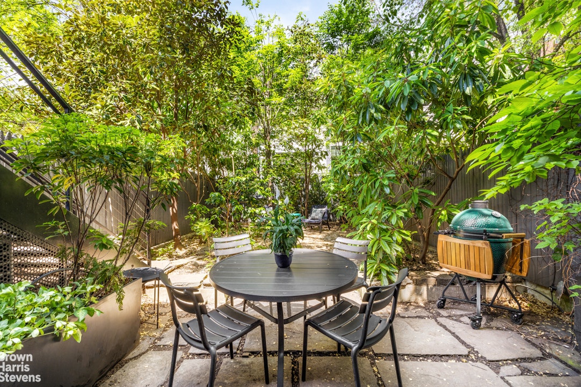
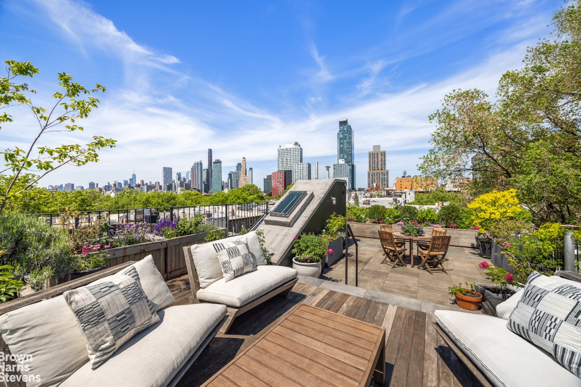
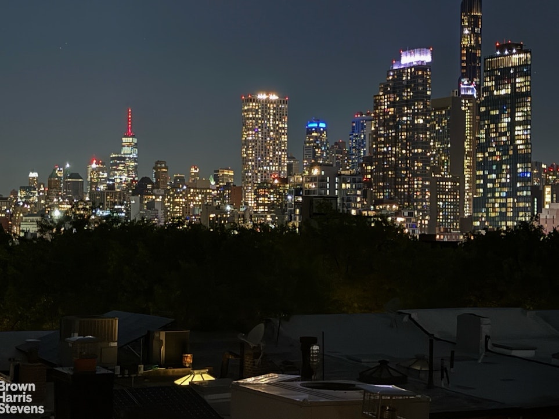
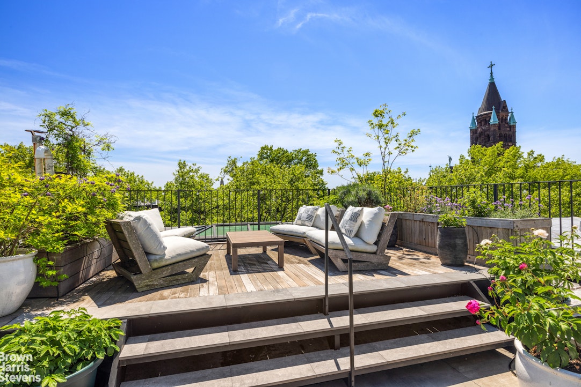
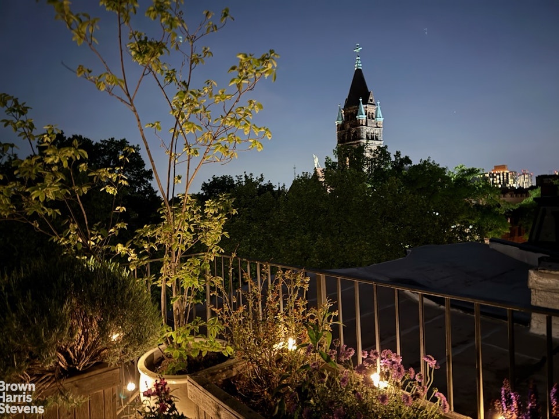
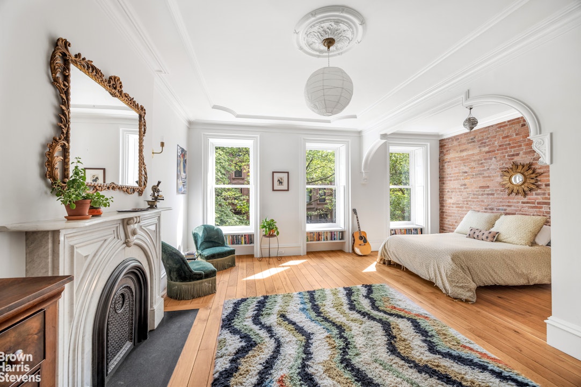
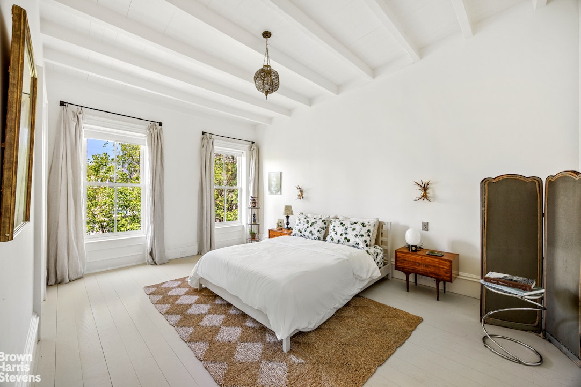
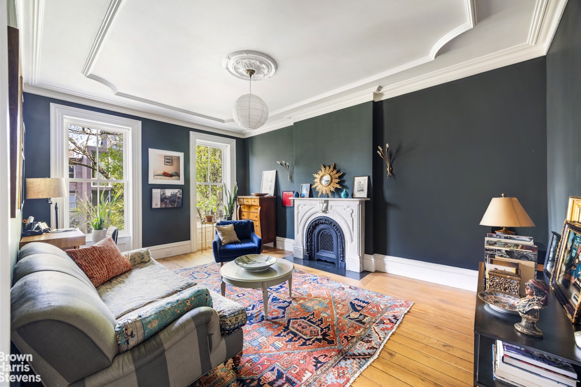
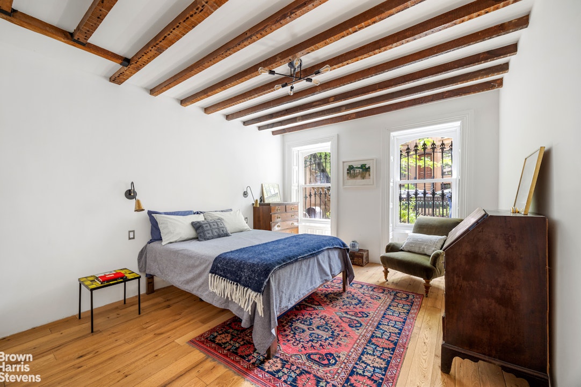
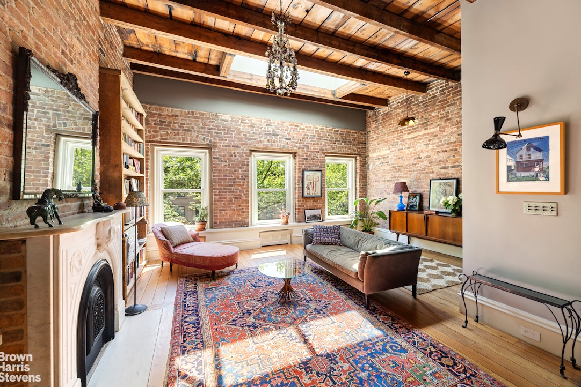
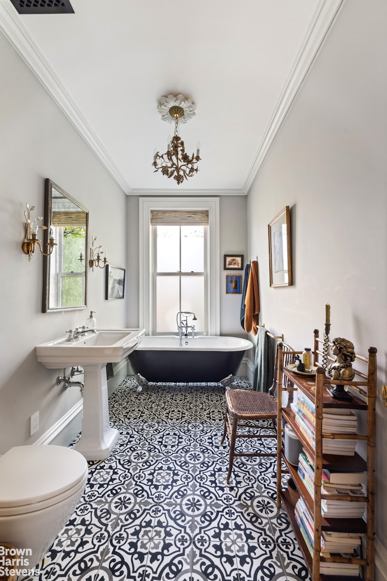
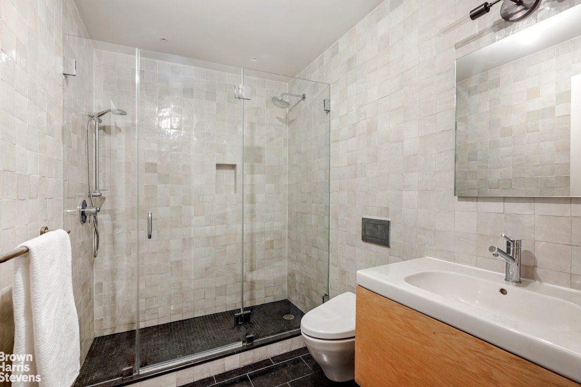
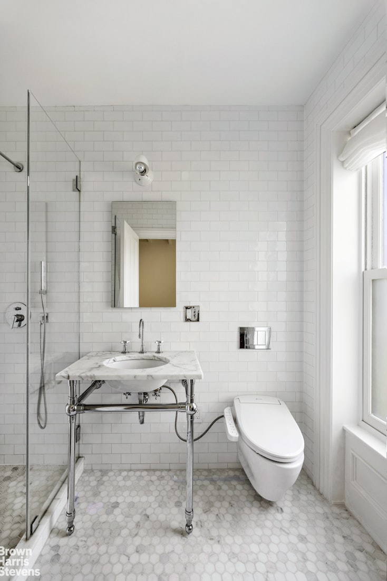
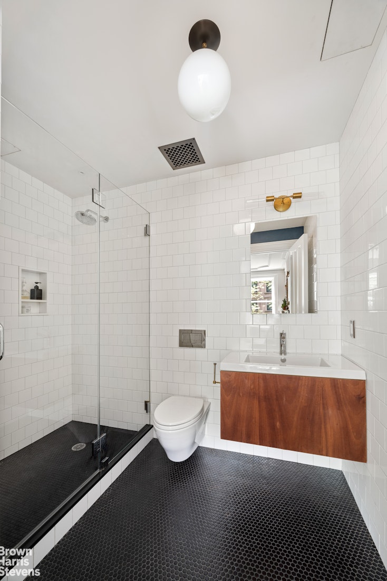
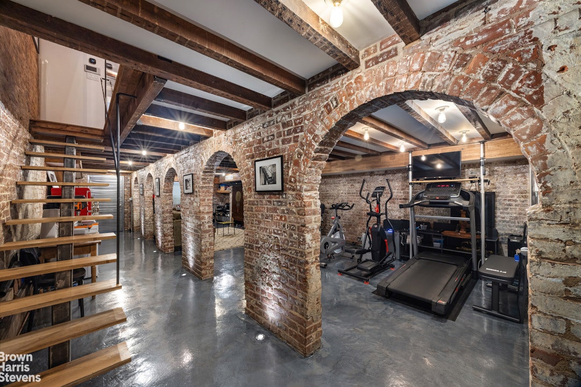
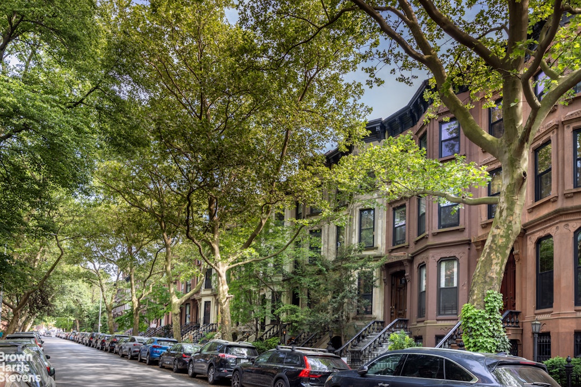
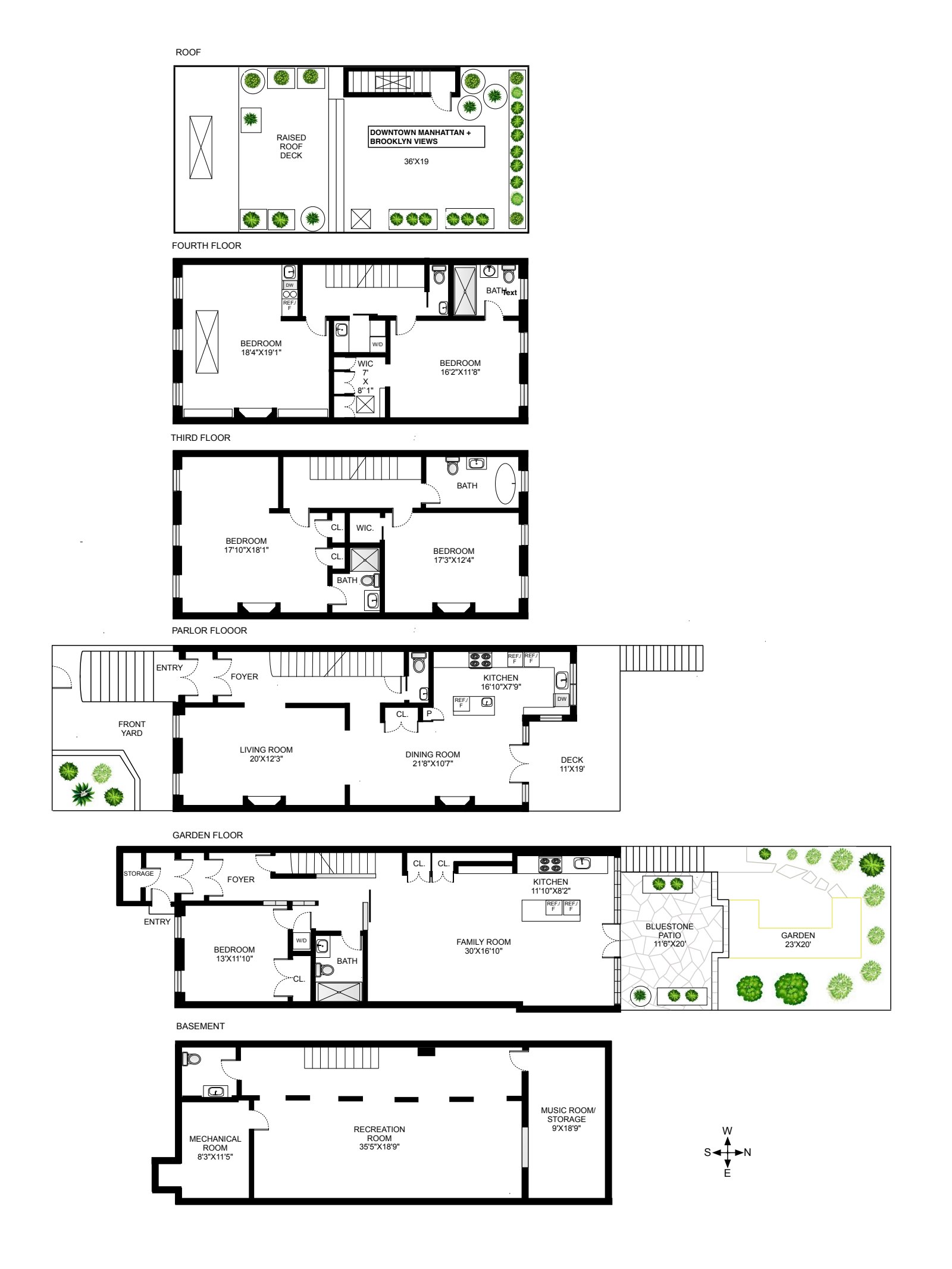

 Fair Housing
Fair Housing
