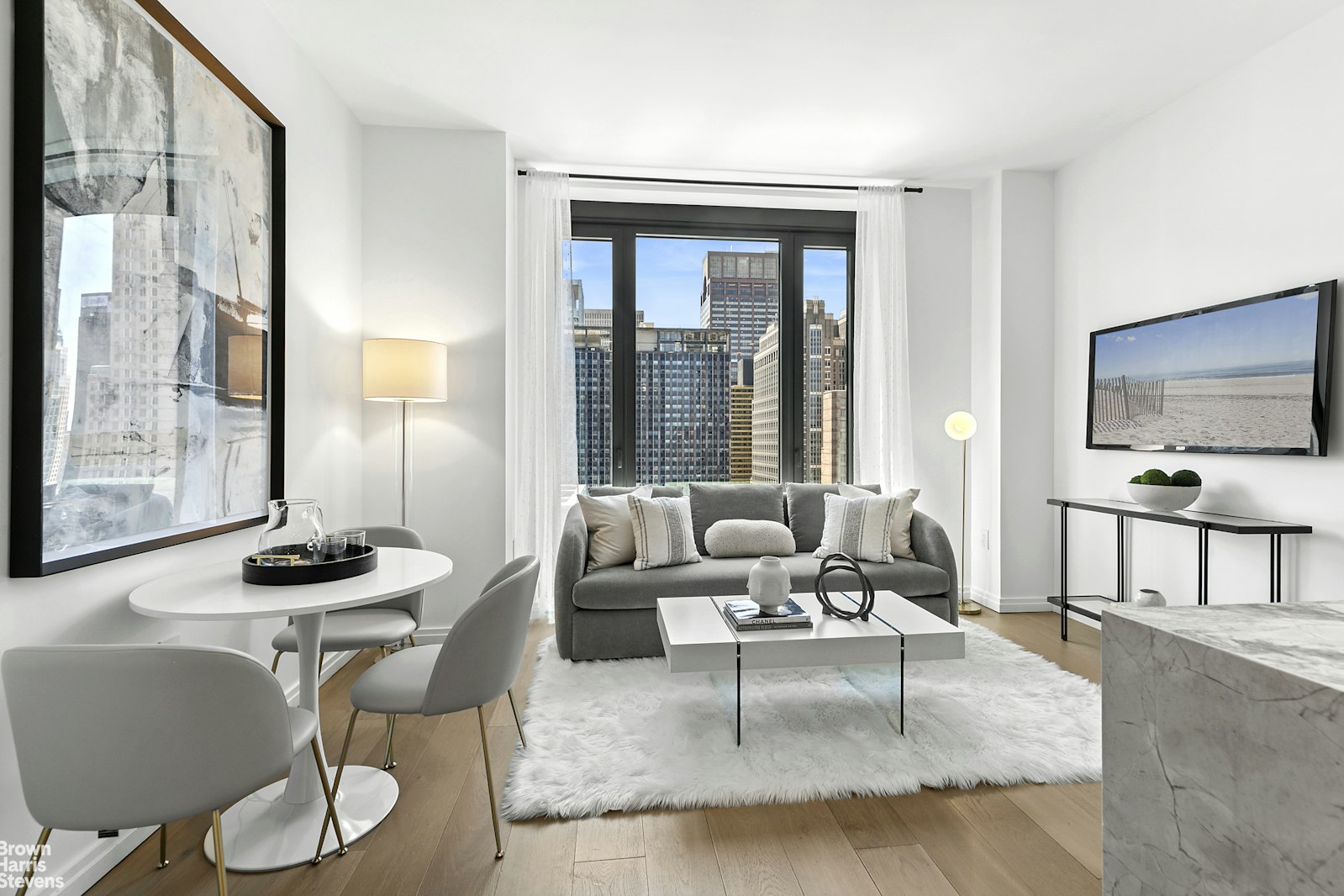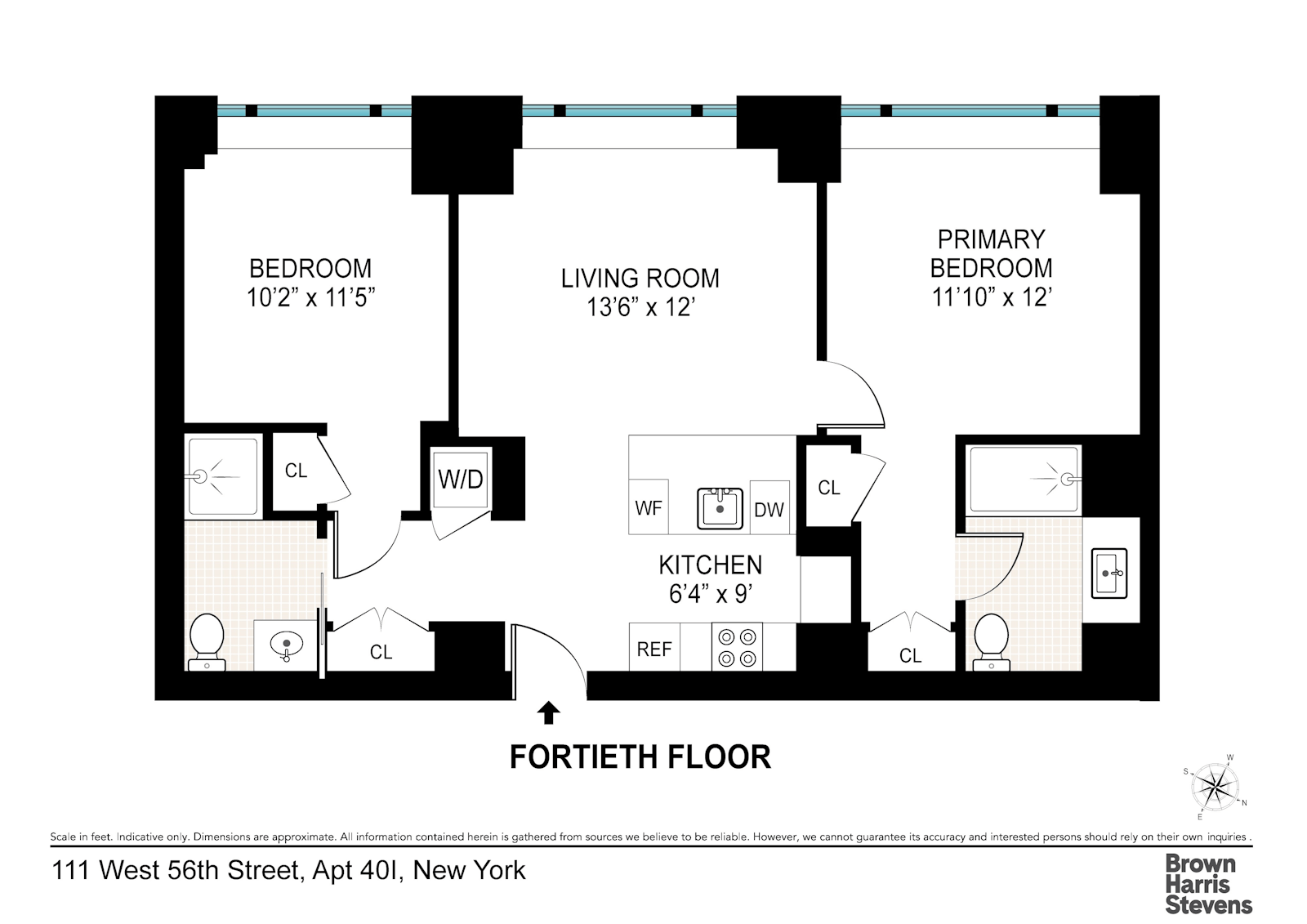
One11 Residences
111 West 56th Street, 40I
Midtown West | Fifth Avenue & Avenue of the Americas
Rooms
4
Bedrooms
2
Bathrooms
2
Status
Active
Real Estate Taxes
[Monthly]
$ 1,148
Common Charges [Monthly]
$ 1,720
ASF/ASM
813/76
Financing Allowed
90%

Property Description
Chic High-End Two-Bedroom Residence with 5 Star Hotel Amenities
Perched on the 40th Floor, this split layout Two Bedroom home designed by renowned architect Thomas Juul-Hansen boasts 9'6 ceilings enhanced by floor-to ceiling windows that frame breathtaking natural southern light, sun and views. Embracing the open concept living space with no wasted square footage, this residence packs versatility, privacy and opulence with all the luxurious details including dual zone central air conditioning, heated floors, in-unit Miele washer/dryer and storage unit.
Kitchen
The sleek and refined kitchen impresses with super-white quartzite countertops and island for casual dining at the breakfast bar, accented by a bronze and tinted mirrored glass backsplash with white oak cabinetry finished in matte lacquer, fluted mirrored glass details and paneled white oak walls. The high-end premium Miele appliance package includes the induction cooktop with a fully vented hood and Marvel wine refrigerator. Large pantry storage plus undermounted Kraus sink paired with a custom chrome faucet completes this culinary space.
Living Area & Bedrooms
Flowing from the kitchen is a spacious living room, where 7-inch European oak flooring and meticulous detailing by Thomas Juul-Hansen enhance the elegant ambiance with a view. The primary bedroom offers a peaceful retreat with a lavish en suite bathroom featuring Greek Bianco Dolomiti stone vanity and backsplash, Turkish Fiore di Bosco stone on walls and floors and polished nickel fixtures from Waterworks with heated floors and updated electric toilet.
The second bedroom offers flexibility as a proper second bedroom, den, guest or home office to suit your needs located conveniently opposite the primary suite for privacy, while the second bathroom is equally impressive.
About ONE11 Residences at Thompson Central Park
Situated atop the Thompson Central Park hotel, ONE11 Residences offer a dynamic blend of city energy and luxury living. The building includes 99 one- and two bedroom condominiums and penthouses, each featuring the refined design signature of Thomas Juul-Hansen.
Residents enjoy a suite of upscale amenities:
24-hour attended lobby
On-site restaurants and full-service bar
Private lounge (additional cost)
Fitness center (complimentary) offering memberships for class packages & the spa
Private storage sold with home
Access to Thompson's acclaimed concierge and lifestyle services
Experience the best of New York City living in a residence that's as stylish as it is comfortable. Pets, pied-a-terres and investors welcome. Real estate taxes displayed may be reduced by 17.5% if purchasing as your primary residence (Consult your CPA). All measurements and square footages are approximate and all information should be confirmed by customer.
Perched on the 40th Floor, this split layout Two Bedroom home designed by renowned architect Thomas Juul-Hansen boasts 9'6 ceilings enhanced by floor-to ceiling windows that frame breathtaking natural southern light, sun and views. Embracing the open concept living space with no wasted square footage, this residence packs versatility, privacy and opulence with all the luxurious details including dual zone central air conditioning, heated floors, in-unit Miele washer/dryer and storage unit.
Kitchen
The sleek and refined kitchen impresses with super-white quartzite countertops and island for casual dining at the breakfast bar, accented by a bronze and tinted mirrored glass backsplash with white oak cabinetry finished in matte lacquer, fluted mirrored glass details and paneled white oak walls. The high-end premium Miele appliance package includes the induction cooktop with a fully vented hood and Marvel wine refrigerator. Large pantry storage plus undermounted Kraus sink paired with a custom chrome faucet completes this culinary space.
Living Area & Bedrooms
Flowing from the kitchen is a spacious living room, where 7-inch European oak flooring and meticulous detailing by Thomas Juul-Hansen enhance the elegant ambiance with a view. The primary bedroom offers a peaceful retreat with a lavish en suite bathroom featuring Greek Bianco Dolomiti stone vanity and backsplash, Turkish Fiore di Bosco stone on walls and floors and polished nickel fixtures from Waterworks with heated floors and updated electric toilet.
The second bedroom offers flexibility as a proper second bedroom, den, guest or home office to suit your needs located conveniently opposite the primary suite for privacy, while the second bathroom is equally impressive.
About ONE11 Residences at Thompson Central Park
Situated atop the Thompson Central Park hotel, ONE11 Residences offer a dynamic blend of city energy and luxury living. The building includes 99 one- and two bedroom condominiums and penthouses, each featuring the refined design signature of Thomas Juul-Hansen.
Residents enjoy a suite of upscale amenities:
24-hour attended lobby
On-site restaurants and full-service bar
Private lounge (additional cost)
Fitness center (complimentary) offering memberships for class packages & the spa
Private storage sold with home
Access to Thompson's acclaimed concierge and lifestyle services
Experience the best of New York City living in a residence that's as stylish as it is comfortable. Pets, pied-a-terres and investors welcome. Real estate taxes displayed may be reduced by 17.5% if purchasing as your primary residence (Consult your CPA). All measurements and square footages are approximate and all information should be confirmed by customer.
Chic High-End Two-Bedroom Residence with 5 Star Hotel Amenities
Perched on the 40th Floor, this split layout Two Bedroom home designed by renowned architect Thomas Juul-Hansen boasts 9'6 ceilings enhanced by floor-to ceiling windows that frame breathtaking natural southern light, sun and views. Embracing the open concept living space with no wasted square footage, this residence packs versatility, privacy and opulence with all the luxurious details including dual zone central air conditioning, heated floors, in-unit Miele washer/dryer and storage unit.
Kitchen
The sleek and refined kitchen impresses with super-white quartzite countertops and island for casual dining at the breakfast bar, accented by a bronze and tinted mirrored glass backsplash with white oak cabinetry finished in matte lacquer, fluted mirrored glass details and paneled white oak walls. The high-end premium Miele appliance package includes the induction cooktop with a fully vented hood and Marvel wine refrigerator. Large pantry storage plus undermounted Kraus sink paired with a custom chrome faucet completes this culinary space.
Living Area & Bedrooms
Flowing from the kitchen is a spacious living room, where 7-inch European oak flooring and meticulous detailing by Thomas Juul-Hansen enhance the elegant ambiance with a view. The primary bedroom offers a peaceful retreat with a lavish en suite bathroom featuring Greek Bianco Dolomiti stone vanity and backsplash, Turkish Fiore di Bosco stone on walls and floors and polished nickel fixtures from Waterworks with heated floors and updated electric toilet.
The second bedroom offers flexibility as a proper second bedroom, den, guest or home office to suit your needs located conveniently opposite the primary suite for privacy, while the second bathroom is equally impressive.
About ONE11 Residences at Thompson Central Park
Situated atop the Thompson Central Park hotel, ONE11 Residences offer a dynamic blend of city energy and luxury living. The building includes 99 one- and two bedroom condominiums and penthouses, each featuring the refined design signature of Thomas Juul-Hansen.
Residents enjoy a suite of upscale amenities:
24-hour attended lobby
On-site restaurants and full-service bar
Private lounge (additional cost)
Fitness center (complimentary) offering memberships for class packages & the spa
Private storage sold with home
Access to Thompson's acclaimed concierge and lifestyle services
Experience the best of New York City living in a residence that's as stylish as it is comfortable. Pets, pied-a-terres and investors welcome. Real estate taxes displayed may be reduced by 17.5% if purchasing as your primary residence (Consult your CPA). All measurements and square footages are approximate and all information should be confirmed by customer.
Perched on the 40th Floor, this split layout Two Bedroom home designed by renowned architect Thomas Juul-Hansen boasts 9'6 ceilings enhanced by floor-to ceiling windows that frame breathtaking natural southern light, sun and views. Embracing the open concept living space with no wasted square footage, this residence packs versatility, privacy and opulence with all the luxurious details including dual zone central air conditioning, heated floors, in-unit Miele washer/dryer and storage unit.
Kitchen
The sleek and refined kitchen impresses with super-white quartzite countertops and island for casual dining at the breakfast bar, accented by a bronze and tinted mirrored glass backsplash with white oak cabinetry finished in matte lacquer, fluted mirrored glass details and paneled white oak walls. The high-end premium Miele appliance package includes the induction cooktop with a fully vented hood and Marvel wine refrigerator. Large pantry storage plus undermounted Kraus sink paired with a custom chrome faucet completes this culinary space.
Living Area & Bedrooms
Flowing from the kitchen is a spacious living room, where 7-inch European oak flooring and meticulous detailing by Thomas Juul-Hansen enhance the elegant ambiance with a view. The primary bedroom offers a peaceful retreat with a lavish en suite bathroom featuring Greek Bianco Dolomiti stone vanity and backsplash, Turkish Fiore di Bosco stone on walls and floors and polished nickel fixtures from Waterworks with heated floors and updated electric toilet.
The second bedroom offers flexibility as a proper second bedroom, den, guest or home office to suit your needs located conveniently opposite the primary suite for privacy, while the second bathroom is equally impressive.
About ONE11 Residences at Thompson Central Park
Situated atop the Thompson Central Park hotel, ONE11 Residences offer a dynamic blend of city energy and luxury living. The building includes 99 one- and two bedroom condominiums and penthouses, each featuring the refined design signature of Thomas Juul-Hansen.
Residents enjoy a suite of upscale amenities:
24-hour attended lobby
On-site restaurants and full-service bar
Private lounge (additional cost)
Fitness center (complimentary) offering memberships for class packages & the spa
Private storage sold with home
Access to Thompson's acclaimed concierge and lifestyle services
Experience the best of New York City living in a residence that's as stylish as it is comfortable. Pets, pied-a-terres and investors welcome. Real estate taxes displayed may be reduced by 17.5% if purchasing as your primary residence (Consult your CPA). All measurements and square footages are approximate and all information should be confirmed by customer.
Listing Courtesy of Brown Harris Stevens Residential Sales LLC
Care to take a look at this property?
Apartment Features
A/C
Washer / Dryer
View / Exposure
City Views
South Exposure

Building Details [111 West 56th Street]
Ownership
Condo
Service Level
Full Service
Access
Elevator
Pet Policy
Pets Allowed
Block/Lot
1009/19
Building Type
High-Rise
Age
Pre-War
Year Built
2022
Floors/Apts
42/99
Building Amenities
Facility Kitchen
Fitness Facility
Fitness Room
Lounge
Private Storage
Storage
Mortgage Calculator in [US Dollars]

This information is not verified for authenticity or accuracy and is not guaranteed and may not reflect all real estate activity in the market.
©2025 REBNY Listing Service, Inc. All rights reserved.
Additional building data provided by On-Line Residential [OLR].
All information furnished regarding property for sale, rental or financing is from sources deemed reliable, but no warranty or representation is made as to the accuracy thereof and same is submitted subject to errors, omissions, change of price, rental or other conditions, prior sale, lease or financing or withdrawal without notice. All dimensions are approximate. For exact dimensions, you must hire your own architect or engineer.















 Fair Housing
Fair Housing
