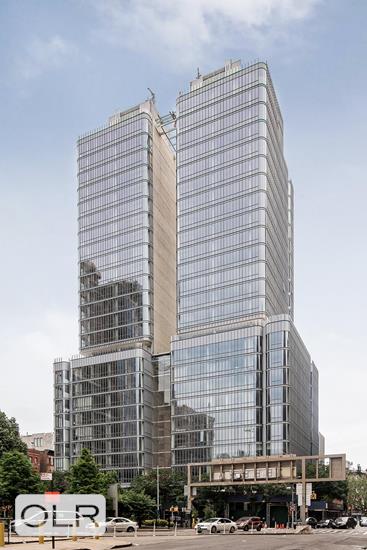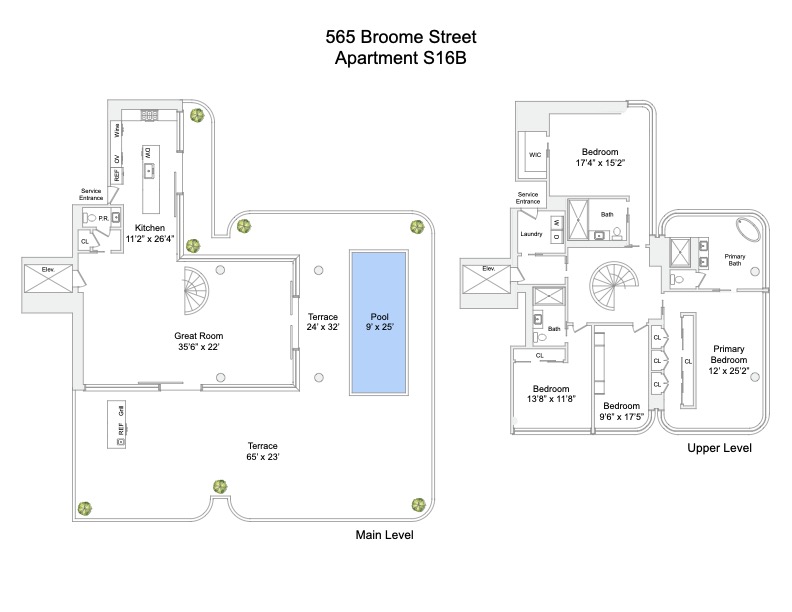
565 Broome Street, S16B
Soho | Varick Street & Hudson Street
Rooms
10
Bedrooms
4
Bathrooms
3.5
Status
Active
Real Estate Taxes
[Monthly]
$ 8,038
Common Charges [Monthly]
$ 8,763
ASF/ASM
3,576/332
Financing Allowed
90%

Property Description
Welcome to Apartment S16B at 565 Broome Street, an extraordinary duplex residence located in a premier full-service doorman building in the heart of Soho. Spanning two expansive levels, this rare offering seamlessly blends indoor and outdoor living with exceptional privacy, space, and design, the likes of which you can rarely find in Manhattan. With four well appointed bedrooms and a large, sun-soaked private pool, Apartment S16B presents a purchasing opportunity that is not to be missed.
Upon entry and past the walkthrough coat closet and secluded powder room, the doors of your keyed elevator will give way to the astonishing, 780 square foot Great Room with floor to ceiling windows that extend the full length and width of the room, flooding the space with soft natural light. The Great Room opens directly in every direction onto an enormous wraparound private terrace that is as large, if not larger, than the interior, and comes complete with a private heated pool, an outdoor grill, and wet bar-perfect for entertaining or relaxing in the sun above the city.
The kitchen overlooks its own stretch of the terrace and boasts a 6-burner gas range, an oversized fridge, a wine fridge and a massive island that features a breakfast bar.
Upstairs, by way of a striking, architecturally significant and extra wide spiral staircase, a thoughtfully designed bedroom wing features four well-appointed bedrooms, including a luxurious primary suite with a spa-like bathroom boasting a deep soaking tub, glass-enclosed shower, and premium finishes throughout. Two of the additional bedrooms include en suite bathrooms, ideal for guests or growing households, and all of the bedrooms feature generous closet space and floor to ceiling windows overlooking the City. The second floor is also elevator accessible for maximum convenience and includes a quiet full-sized laundry room.
A parking space is available to be purchased separately.
565 Broome Street, the tallest residential building in SoHo, is Pritzker Prize-winning architect Renzo Piano's first New York City residential project. Rising 30 stories, 565 Broome offers top notch amenities including a double-height attended lobby with a 24-hour doorman and concierge; landscaped 92-foot ceiling glass conservatory with two curated libraries, dining area and catering kitchen; 55-foot indoor heated lap pool; landscaped terrace; steam room and sauna; fitness center with yoga studio; and children's playroom.
Upon entry and past the walkthrough coat closet and secluded powder room, the doors of your keyed elevator will give way to the astonishing, 780 square foot Great Room with floor to ceiling windows that extend the full length and width of the room, flooding the space with soft natural light. The Great Room opens directly in every direction onto an enormous wraparound private terrace that is as large, if not larger, than the interior, and comes complete with a private heated pool, an outdoor grill, and wet bar-perfect for entertaining or relaxing in the sun above the city.
The kitchen overlooks its own stretch of the terrace and boasts a 6-burner gas range, an oversized fridge, a wine fridge and a massive island that features a breakfast bar.
Upstairs, by way of a striking, architecturally significant and extra wide spiral staircase, a thoughtfully designed bedroom wing features four well-appointed bedrooms, including a luxurious primary suite with a spa-like bathroom boasting a deep soaking tub, glass-enclosed shower, and premium finishes throughout. Two of the additional bedrooms include en suite bathrooms, ideal for guests or growing households, and all of the bedrooms feature generous closet space and floor to ceiling windows overlooking the City. The second floor is also elevator accessible for maximum convenience and includes a quiet full-sized laundry room.
A parking space is available to be purchased separately.
565 Broome Street, the tallest residential building in SoHo, is Pritzker Prize-winning architect Renzo Piano's first New York City residential project. Rising 30 stories, 565 Broome offers top notch amenities including a double-height attended lobby with a 24-hour doorman and concierge; landscaped 92-foot ceiling glass conservatory with two curated libraries, dining area and catering kitchen; 55-foot indoor heated lap pool; landscaped terrace; steam room and sauna; fitness center with yoga studio; and children's playroom.
Welcome to Apartment S16B at 565 Broome Street, an extraordinary duplex residence located in a premier full-service doorman building in the heart of Soho. Spanning two expansive levels, this rare offering seamlessly blends indoor and outdoor living with exceptional privacy, space, and design, the likes of which you can rarely find in Manhattan. With four well appointed bedrooms and a large, sun-soaked private pool, Apartment S16B presents a purchasing opportunity that is not to be missed.
Upon entry and past the walkthrough coat closet and secluded powder room, the doors of your keyed elevator will give way to the astonishing, 780 square foot Great Room with floor to ceiling windows that extend the full length and width of the room, flooding the space with soft natural light. The Great Room opens directly in every direction onto an enormous wraparound private terrace that is as large, if not larger, than the interior, and comes complete with a private heated pool, an outdoor grill, and wet bar-perfect for entertaining or relaxing in the sun above the city.
The kitchen overlooks its own stretch of the terrace and boasts a 6-burner gas range, an oversized fridge, a wine fridge and a massive island that features a breakfast bar.
Upstairs, by way of a striking, architecturally significant and extra wide spiral staircase, a thoughtfully designed bedroom wing features four well-appointed bedrooms, including a luxurious primary suite with a spa-like bathroom boasting a deep soaking tub, glass-enclosed shower, and premium finishes throughout. Two of the additional bedrooms include en suite bathrooms, ideal for guests or growing households, and all of the bedrooms feature generous closet space and floor to ceiling windows overlooking the City. The second floor is also elevator accessible for maximum convenience and includes a quiet full-sized laundry room.
A parking space is available to be purchased separately.
565 Broome Street, the tallest residential building in SoHo, is Pritzker Prize-winning architect Renzo Piano's first New York City residential project. Rising 30 stories, 565 Broome offers top notch amenities including a double-height attended lobby with a 24-hour doorman and concierge; landscaped 92-foot ceiling glass conservatory with two curated libraries, dining area and catering kitchen; 55-foot indoor heated lap pool; landscaped terrace; steam room and sauna; fitness center with yoga studio; and children's playroom.
Upon entry and past the walkthrough coat closet and secluded powder room, the doors of your keyed elevator will give way to the astonishing, 780 square foot Great Room with floor to ceiling windows that extend the full length and width of the room, flooding the space with soft natural light. The Great Room opens directly in every direction onto an enormous wraparound private terrace that is as large, if not larger, than the interior, and comes complete with a private heated pool, an outdoor grill, and wet bar-perfect for entertaining or relaxing in the sun above the city.
The kitchen overlooks its own stretch of the terrace and boasts a 6-burner gas range, an oversized fridge, a wine fridge and a massive island that features a breakfast bar.
Upstairs, by way of a striking, architecturally significant and extra wide spiral staircase, a thoughtfully designed bedroom wing features four well-appointed bedrooms, including a luxurious primary suite with a spa-like bathroom boasting a deep soaking tub, glass-enclosed shower, and premium finishes throughout. Two of the additional bedrooms include en suite bathrooms, ideal for guests or growing households, and all of the bedrooms feature generous closet space and floor to ceiling windows overlooking the City. The second floor is also elevator accessible for maximum convenience and includes a quiet full-sized laundry room.
A parking space is available to be purchased separately.
565 Broome Street, the tallest residential building in SoHo, is Pritzker Prize-winning architect Renzo Piano's first New York City residential project. Rising 30 stories, 565 Broome offers top notch amenities including a double-height attended lobby with a 24-hour doorman and concierge; landscaped 92-foot ceiling glass conservatory with two curated libraries, dining area and catering kitchen; 55-foot indoor heated lap pool; landscaped terrace; steam room and sauna; fitness center with yoga studio; and children's playroom.
Listing Courtesy of Corcoran Group
Care to take a look at this property?
Apartment Features
A/C
Washer / Dryer
Outdoor
Terrace
View / Exposure
City Views


Building Details [565 Broome Street]
Ownership
Condo
Service Level
Full Service
Access
Elevator
Pet Policy
Pets Allowed
Block/Lot
578/1
Building Type
High-Rise
Age
Post-War
Year Built
2019
Floors/Apts
30/115
Building Amenities
Bike Room
Driveway
Fitness Facility
Garage
Pool
Private Storage
Roof Deck
Sauna
Spa Services
Steam Room
Building Statistics
$ 2,728 APPSF
Closed Sales Data [Last 12 Months]
Mortgage Calculator in [US Dollars]

This information is not verified for authenticity or accuracy and is not guaranteed and may not reflect all real estate activity in the market.
©2025 REBNY Listing Service, Inc. All rights reserved.
Additional building data provided by On-Line Residential [OLR].
All information furnished regarding property for sale, rental or financing is from sources deemed reliable, but no warranty or representation is made as to the accuracy thereof and same is submitted subject to errors, omissions, change of price, rental or other conditions, prior sale, lease or financing or withdrawal without notice. All dimensions are approximate. For exact dimensions, you must hire your own architect or engineer.


















 Fair Housing
Fair Housing
