
Inkwell
520 West 45th Street, PH5D
Clinton | Tenth Avenue & Eleventh Avenue
Rooms
4
Bedrooms
2
Bathrooms
2
Status
Active
Term [Months]
1
Available
Immediately

Property Description
This top floor 2 bedroom 2 bath condominium unit provides a loft-like feel with a spacious layout.
At a generous 1,211 sq feet, the apartment boasts 13 feet ceilings, enormous south facing windows with back-out shades, walnut floors and a bespoke gas fireplace from Town & Country. The chef's kitchen is outfitted with Viking appliances ( including a wine refrigerator), farm sink, and island on wheels with soapstone counters.
The primary bedroom suite has a large walk in closet with custom interiors and the en-suite bathroom features double sinks, Calacatta Gold marble top, Watermark fixtures and custom blackened steel framed medicine cabinets. The secondary bedroom is also quite large and has a second full bathroom just across the hall. There is an in-unit washer/dryer and central air as well.
The Inkwell Condominium is a gorgeous repurposing of what was once a public schoolhouse. The boutique building has only 18 units and was given a modern yet tasteful renovation including an airy lobby with part time doorman, state of the art gym and ground floor common terrace for tenants.
Available September 1st 2025.
At a generous 1,211 sq feet, the apartment boasts 13 feet ceilings, enormous south facing windows with back-out shades, walnut floors and a bespoke gas fireplace from Town & Country. The chef's kitchen is outfitted with Viking appliances ( including a wine refrigerator), farm sink, and island on wheels with soapstone counters.
The primary bedroom suite has a large walk in closet with custom interiors and the en-suite bathroom features double sinks, Calacatta Gold marble top, Watermark fixtures and custom blackened steel framed medicine cabinets. The secondary bedroom is also quite large and has a second full bathroom just across the hall. There is an in-unit washer/dryer and central air as well.
The Inkwell Condominium is a gorgeous repurposing of what was once a public schoolhouse. The boutique building has only 18 units and was given a modern yet tasteful renovation including an airy lobby with part time doorman, state of the art gym and ground floor common terrace for tenants.
Available September 1st 2025.
This top floor 2 bedroom 2 bath condominium unit provides a loft-like feel with a spacious layout.
At a generous 1,211 sq feet, the apartment boasts 13 feet ceilings, enormous south facing windows with back-out shades, walnut floors and a bespoke gas fireplace from Town & Country. The chef's kitchen is outfitted with Viking appliances ( including a wine refrigerator), farm sink, and island on wheels with soapstone counters.
The primary bedroom suite has a large walk in closet with custom interiors and the en-suite bathroom features double sinks, Calacatta Gold marble top, Watermark fixtures and custom blackened steel framed medicine cabinets. The secondary bedroom is also quite large and has a second full bathroom just across the hall. There is an in-unit washer/dryer and central air as well.
The Inkwell Condominium is a gorgeous repurposing of what was once a public schoolhouse. The boutique building has only 18 units and was given a modern yet tasteful renovation including an airy lobby with part time doorman, state of the art gym and ground floor common terrace for tenants.
Available September 1st 2025.
At a generous 1,211 sq feet, the apartment boasts 13 feet ceilings, enormous south facing windows with back-out shades, walnut floors and a bespoke gas fireplace from Town & Country. The chef's kitchen is outfitted with Viking appliances ( including a wine refrigerator), farm sink, and island on wheels with soapstone counters.
The primary bedroom suite has a large walk in closet with custom interiors and the en-suite bathroom features double sinks, Calacatta Gold marble top, Watermark fixtures and custom blackened steel framed medicine cabinets. The secondary bedroom is also quite large and has a second full bathroom just across the hall. There is an in-unit washer/dryer and central air as well.
The Inkwell Condominium is a gorgeous repurposing of what was once a public schoolhouse. The boutique building has only 18 units and was given a modern yet tasteful renovation including an airy lobby with part time doorman, state of the art gym and ground floor common terrace for tenants.
Available September 1st 2025.
Listing Courtesy of Brown Harris Stevens Residential Sales LLC
Care to take a look at this property?
Apartment Features
A/C [Central]
Washer / Dryer


Building Details [520 West 45th Street]
Ownership
Condo
Service Level
Part-Time Doorman
Access
Elevator
Pet Policy
Pets Allowed
Block/Lot
1073/7504
Building Type
Low-Rise
Age
Pre-War
Year Built
1905
Floors/Apts
5/18
Building Amenities
Courtyard
Fitness Facility
Wine Cellar
Building Statistics
$ 1,597 APPSF
Closed Sales Data [Last 12 Months]

This information is not verified for authenticity or accuracy and is not guaranteed and may not reflect all real estate activity in the market.
©2025 REBNY Listing Service, Inc. All rights reserved.
Additional building data provided by On-Line Residential [OLR].
All information furnished regarding property for sale, rental or financing is from sources deemed reliable, but no warranty or representation is made as to the accuracy thereof and same is submitted subject to errors, omissions, change of price, rental or other conditions, prior sale, lease or financing or withdrawal without notice. All dimensions are approximate. For exact dimensions, you must hire your own architect or engineer.
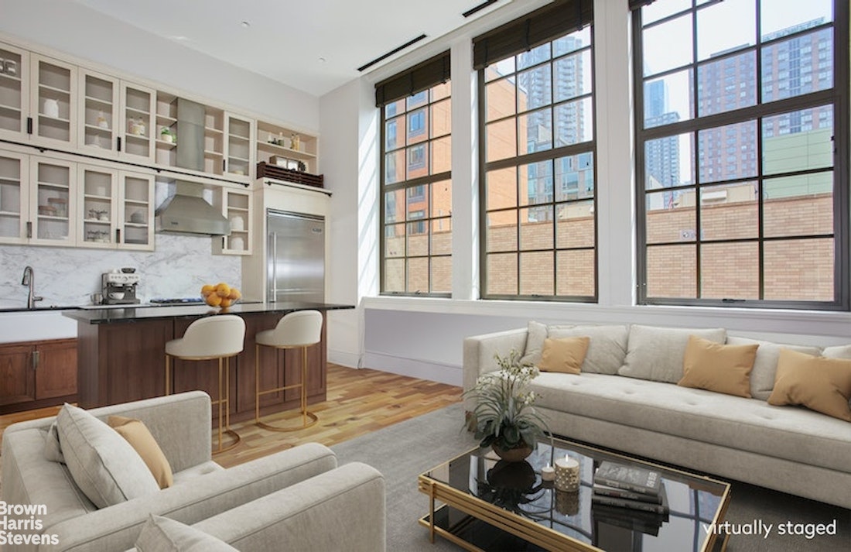
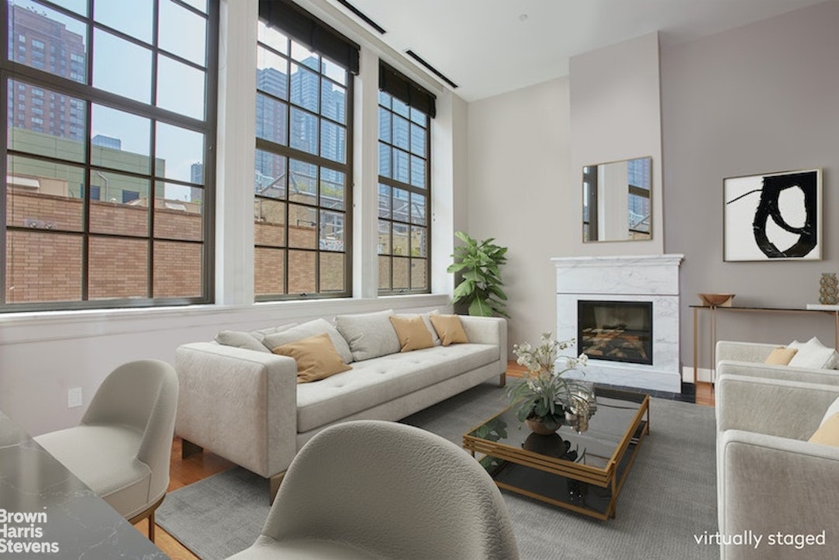
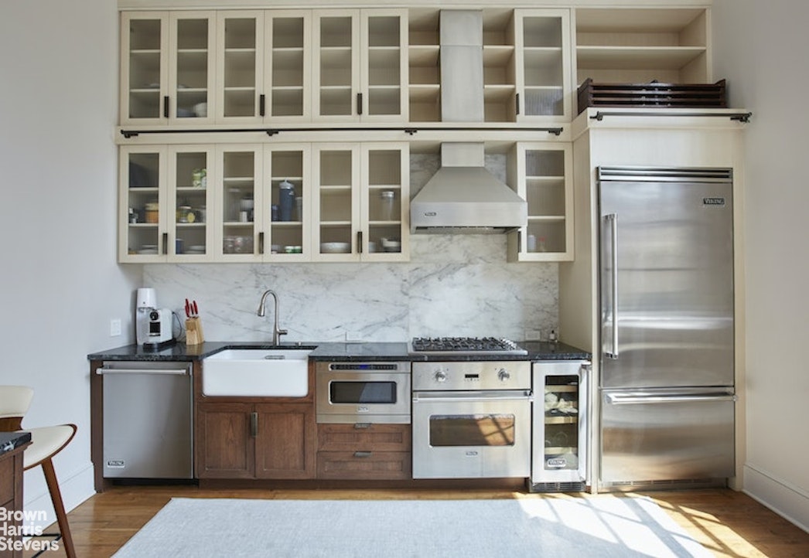
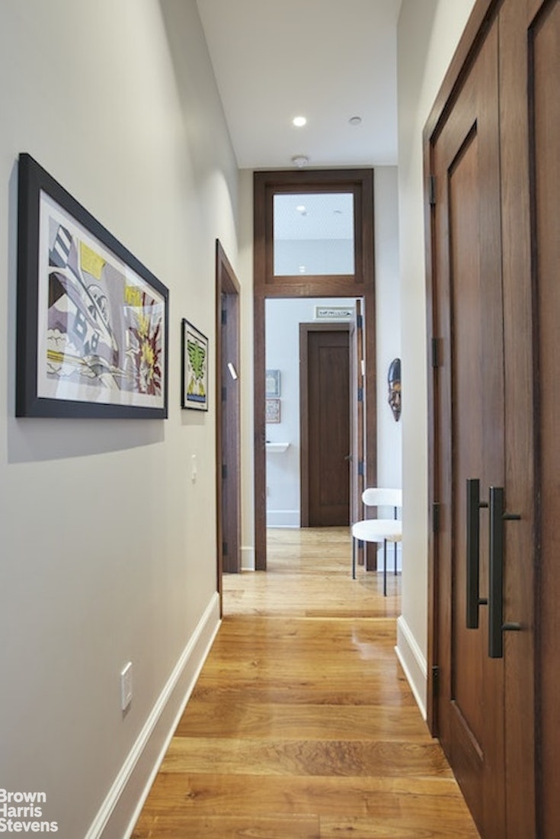
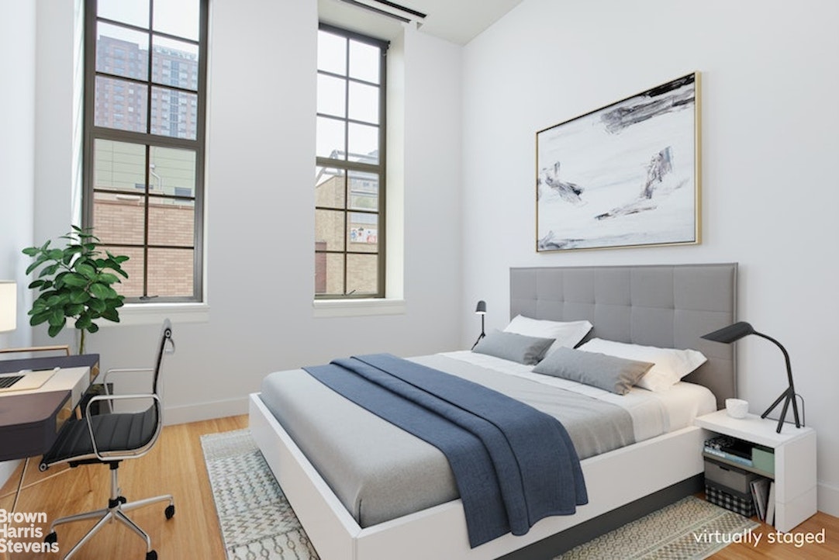
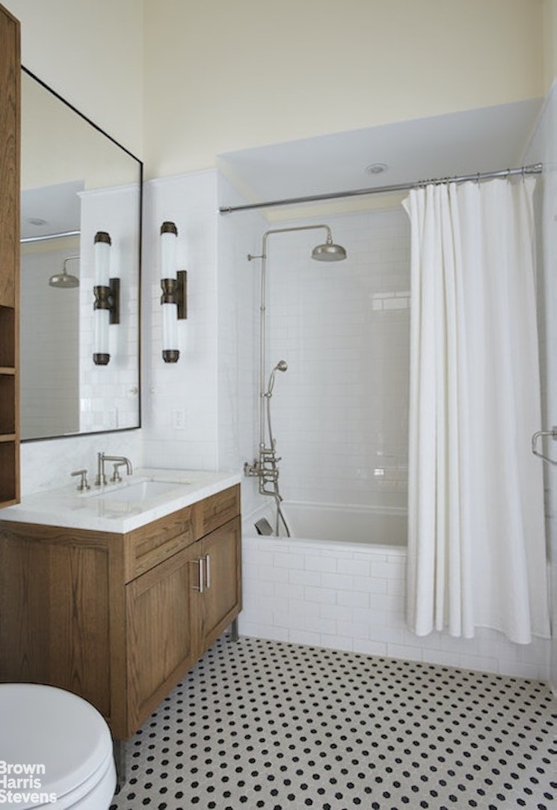
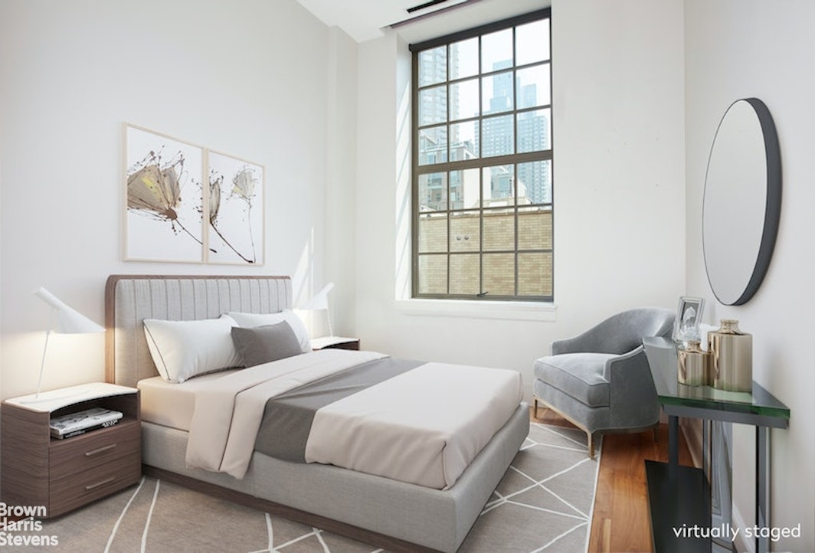
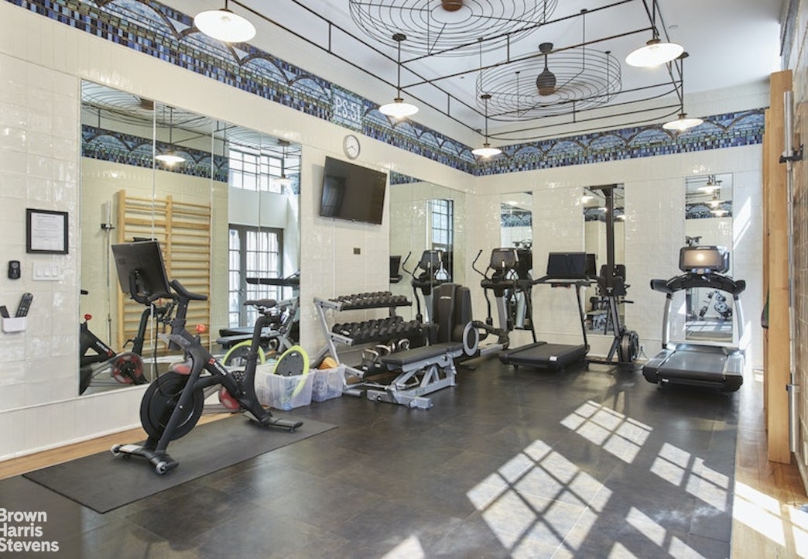
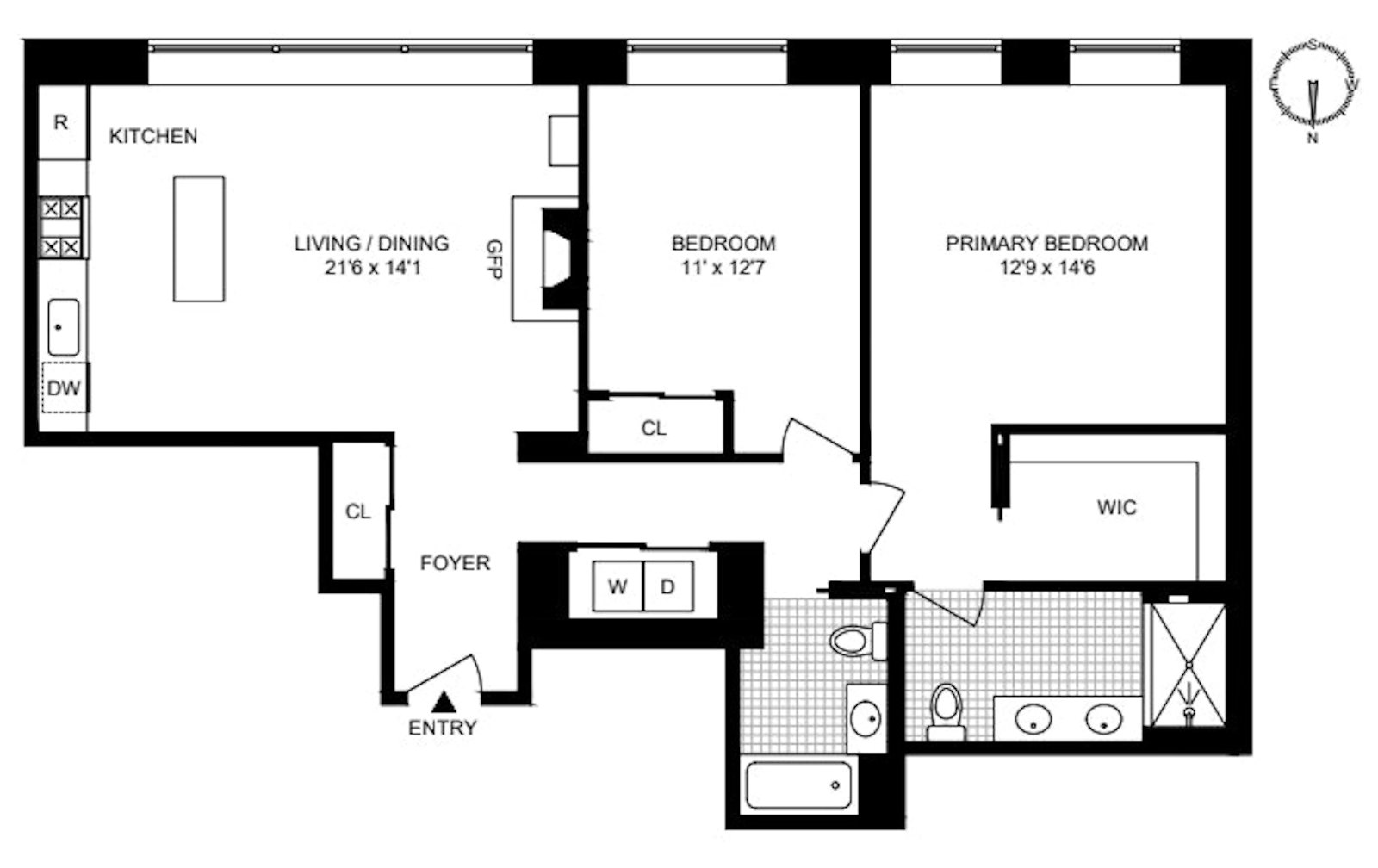

 Fair Housing
Fair Housing
