
Vesta 24
231 Tenth Avenue, 10B
Chelsea | West 23rd Street & West 24th Street
Rooms
4
Bedrooms
2
Bathrooms
2
Status
Active
Real Estate Taxes
[Monthly]
$ 3,362
Common Charges [Monthly]
$ 1,993
ASF/ASM
1,421/132
Financing Allowed
90%

Property Description
Floating high above the West Chelsea Gallery District and Highline Park, this corner 1,421sf two bedroom and two bath doorman condominium offers open views over the Chelsea Historic District to the south and Empire State Building views to the north/east. This boutique 22 unit doorman condominium offers just two apartments per floor and is nestled amongst Chelsea's vibrant art gallery neighborhood. The condo includes individual basement storage with the purchase, a bike room and outdoor deck. This is the highest two bedroom floor in the condominium with extra south windows with a view to the Statue of Liberty down Tenth Avenue.
The sundrenched corner living room with floor to ceiling windows offers open views over the West Chelsea Townhouse Historic District and is large enough to accommodate an 8 person dining table. The open kitchen is centered around an oversized center island which doubles as a breakfast/dinner counter. The primary bedroom suite includes a windowed bath with double Kohler sinks, stall shower and an adjacent walk-in closet. The second bedroom with floor to ceiling windows includes a full bathroom in the foyer which doubles as a generous guest bath. The well-proportioned layout with 9" ceilings wastes no space and includes a washer/dryer closet off the kitchen.
This unique and stylish condominium is surrounded by terrific restaurants, shops and just a few blocks from Whole Foods, Little Island Park, Hudson Yards, Chelsea Market, Chelsea Piers, Chelsea Market, the Whitney Museum and adjacent the HighLine Park.
The sundrenched corner living room with floor to ceiling windows offers open views over the West Chelsea Townhouse Historic District and is large enough to accommodate an 8 person dining table. The open kitchen is centered around an oversized center island which doubles as a breakfast/dinner counter. The primary bedroom suite includes a windowed bath with double Kohler sinks, stall shower and an adjacent walk-in closet. The second bedroom with floor to ceiling windows includes a full bathroom in the foyer which doubles as a generous guest bath. The well-proportioned layout with 9" ceilings wastes no space and includes a washer/dryer closet off the kitchen.
This unique and stylish condominium is surrounded by terrific restaurants, shops and just a few blocks from Whole Foods, Little Island Park, Hudson Yards, Chelsea Market, Chelsea Piers, Chelsea Market, the Whitney Museum and adjacent the HighLine Park.
Floating high above the West Chelsea Gallery District and Highline Park, this corner 1,421sf two bedroom and two bath doorman condominium offers open views over the Chelsea Historic District to the south and Empire State Building views to the north/east. This boutique 22 unit doorman condominium offers just two apartments per floor and is nestled amongst Chelsea's vibrant art gallery neighborhood. The condo includes individual basement storage with the purchase, a bike room and outdoor deck. This is the highest two bedroom floor in the condominium with extra south windows with a view to the Statue of Liberty down Tenth Avenue.
The sundrenched corner living room with floor to ceiling windows offers open views over the West Chelsea Townhouse Historic District and is large enough to accommodate an 8 person dining table. The open kitchen is centered around an oversized center island which doubles as a breakfast/dinner counter. The primary bedroom suite includes a windowed bath with double Kohler sinks, stall shower and an adjacent walk-in closet. The second bedroom with floor to ceiling windows includes a full bathroom in the foyer which doubles as a generous guest bath. The well-proportioned layout with 9" ceilings wastes no space and includes a washer/dryer closet off the kitchen.
This unique and stylish condominium is surrounded by terrific restaurants, shops and just a few blocks from Whole Foods, Little Island Park, Hudson Yards, Chelsea Market, Chelsea Piers, Chelsea Market, the Whitney Museum and adjacent the HighLine Park.
The sundrenched corner living room with floor to ceiling windows offers open views over the West Chelsea Townhouse Historic District and is large enough to accommodate an 8 person dining table. The open kitchen is centered around an oversized center island which doubles as a breakfast/dinner counter. The primary bedroom suite includes a windowed bath with double Kohler sinks, stall shower and an adjacent walk-in closet. The second bedroom with floor to ceiling windows includes a full bathroom in the foyer which doubles as a generous guest bath. The well-proportioned layout with 9" ceilings wastes no space and includes a washer/dryer closet off the kitchen.
This unique and stylish condominium is surrounded by terrific restaurants, shops and just a few blocks from Whole Foods, Little Island Park, Hudson Yards, Chelsea Market, Chelsea Piers, Chelsea Market, the Whitney Museum and adjacent the HighLine Park.
Listing Courtesy of Corcoran Group
Care to take a look at this property?
Apartment Features
A/C
Washer / Dryer
View / Exposure
City Views
East, South Exposures

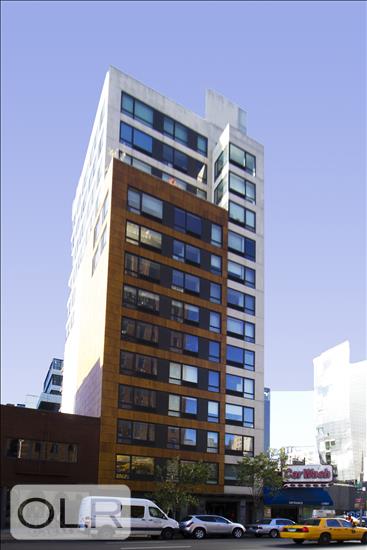
Building Details [231 Tenth Avenue]
Ownership
Condo
Service Level
Full-Time Doorman
Access
Elevator
Pet Policy
Pets Allowed
Block/Lot
695/7504
Building Type
Mid-Rise
Age
Post-War
Year Built
2006
Floors/Apts
14/22
Building Amenities
Bike Room
Private Storage
Building Statistics
$ 1,777 APPSF
Closed Sales Data [Last 12 Months]
Mortgage Calculator in [US Dollars]

This information is not verified for authenticity or accuracy and is not guaranteed and may not reflect all real estate activity in the market.
©2025 REBNY Listing Service, Inc. All rights reserved.
Additional building data provided by On-Line Residential [OLR].
All information furnished regarding property for sale, rental or financing is from sources deemed reliable, but no warranty or representation is made as to the accuracy thereof and same is submitted subject to errors, omissions, change of price, rental or other conditions, prior sale, lease or financing or withdrawal without notice. All dimensions are approximate. For exact dimensions, you must hire your own architect or engineer.
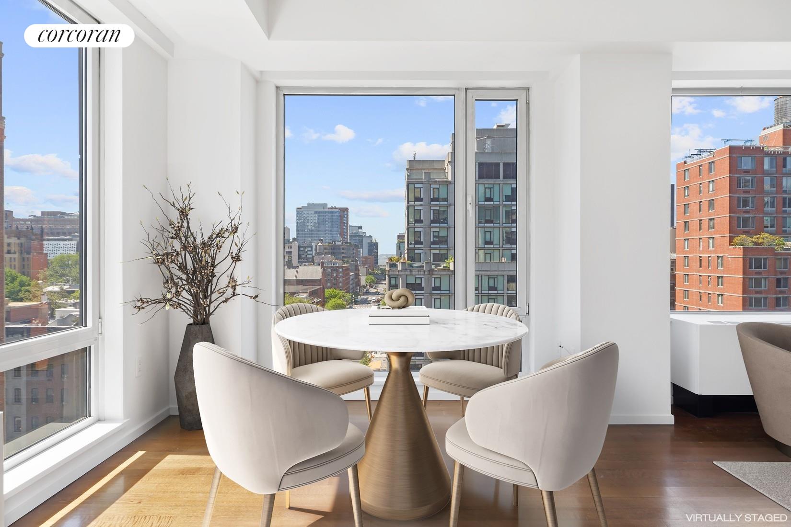
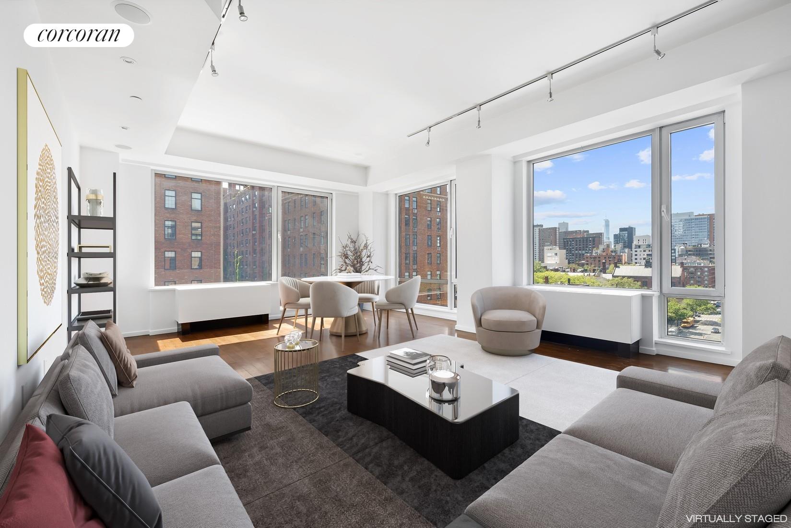
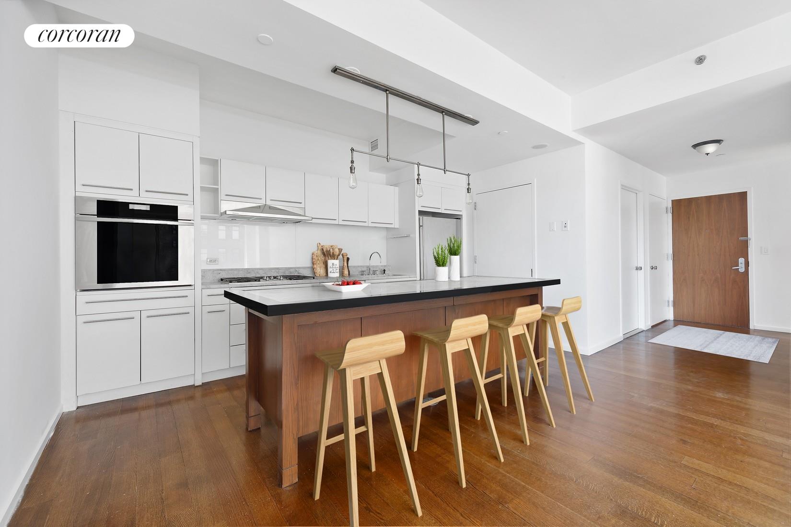
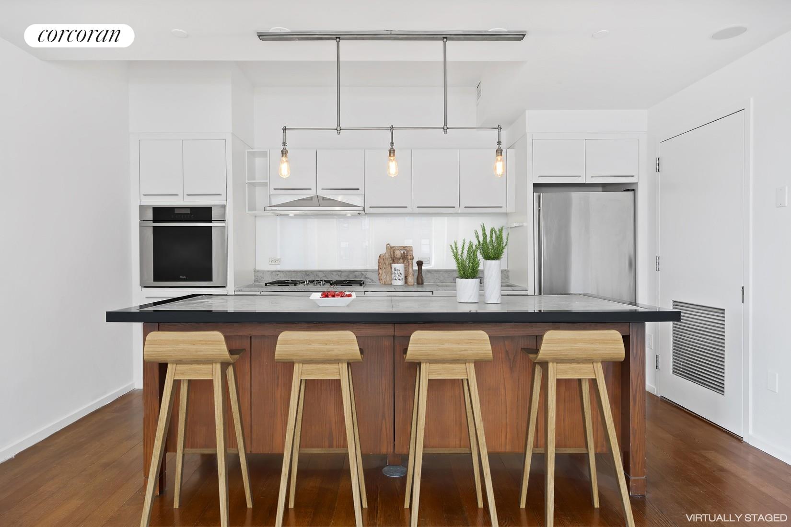
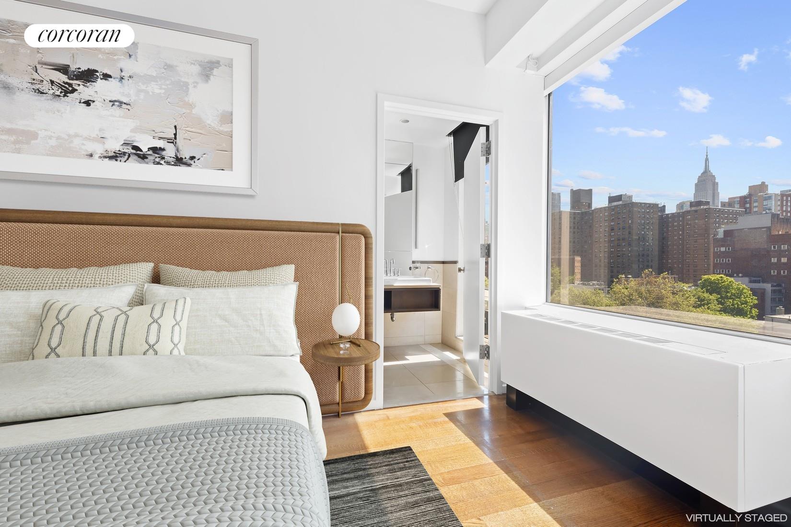
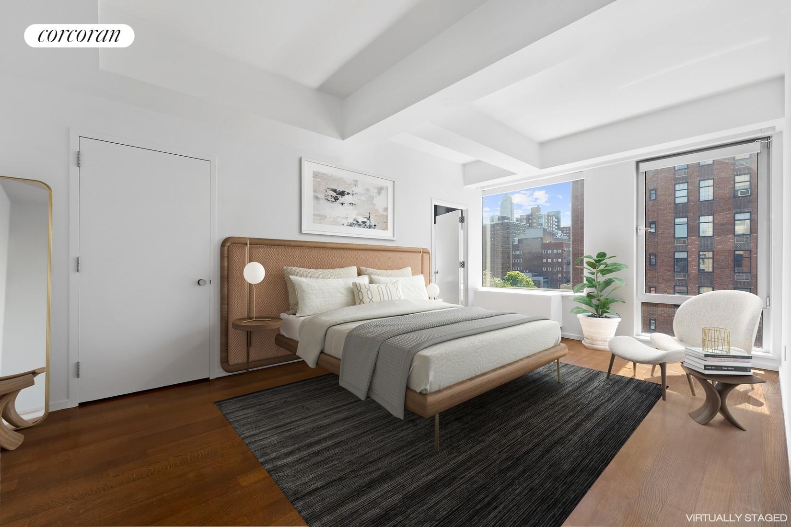
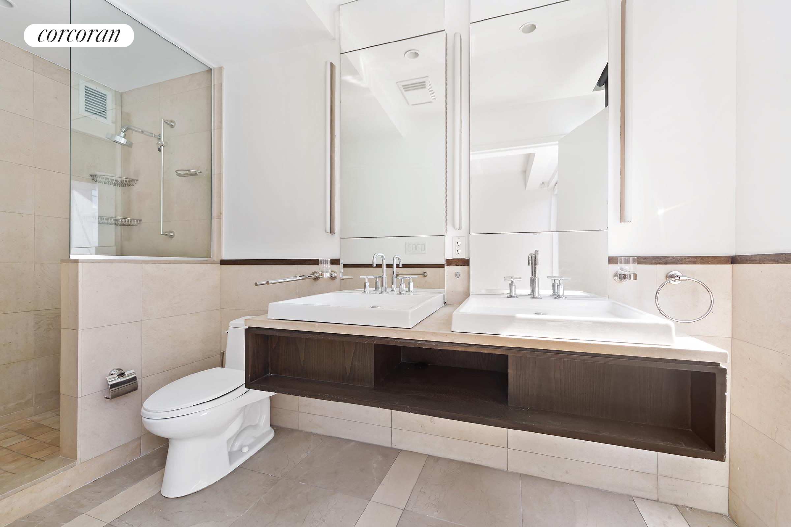
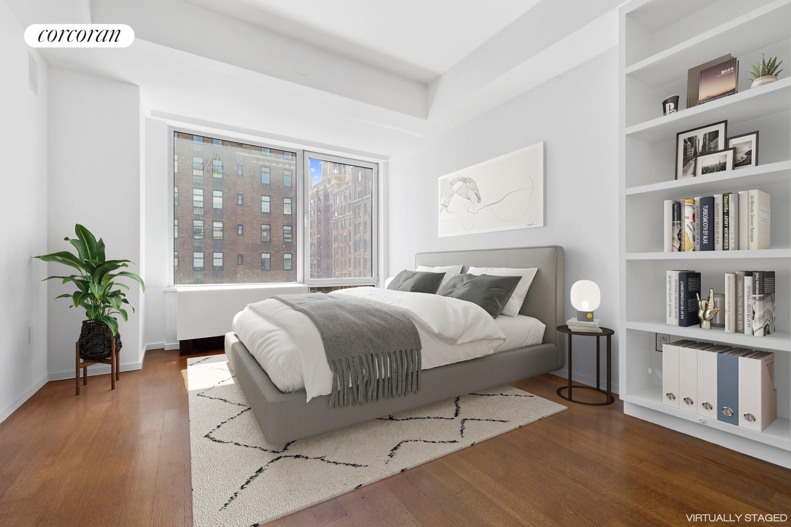
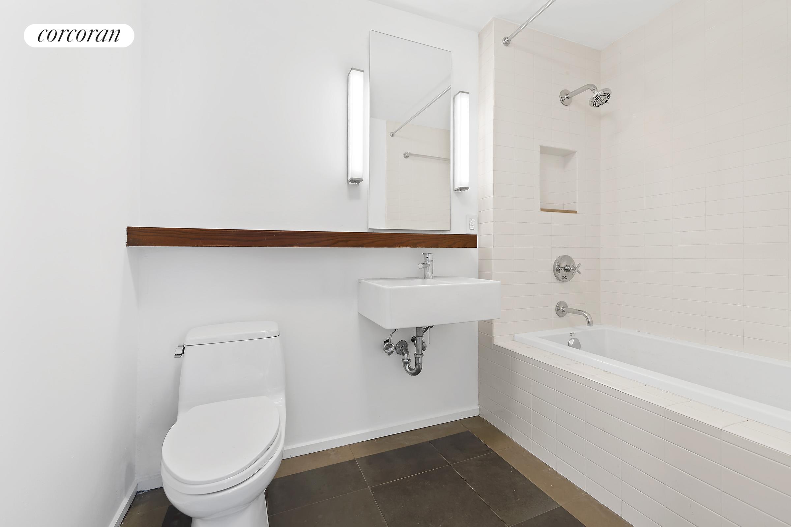


 Fair Housing
Fair Housing
