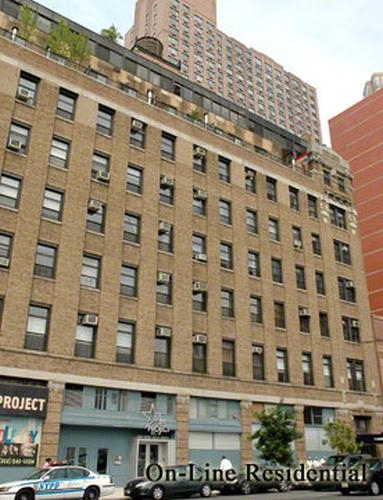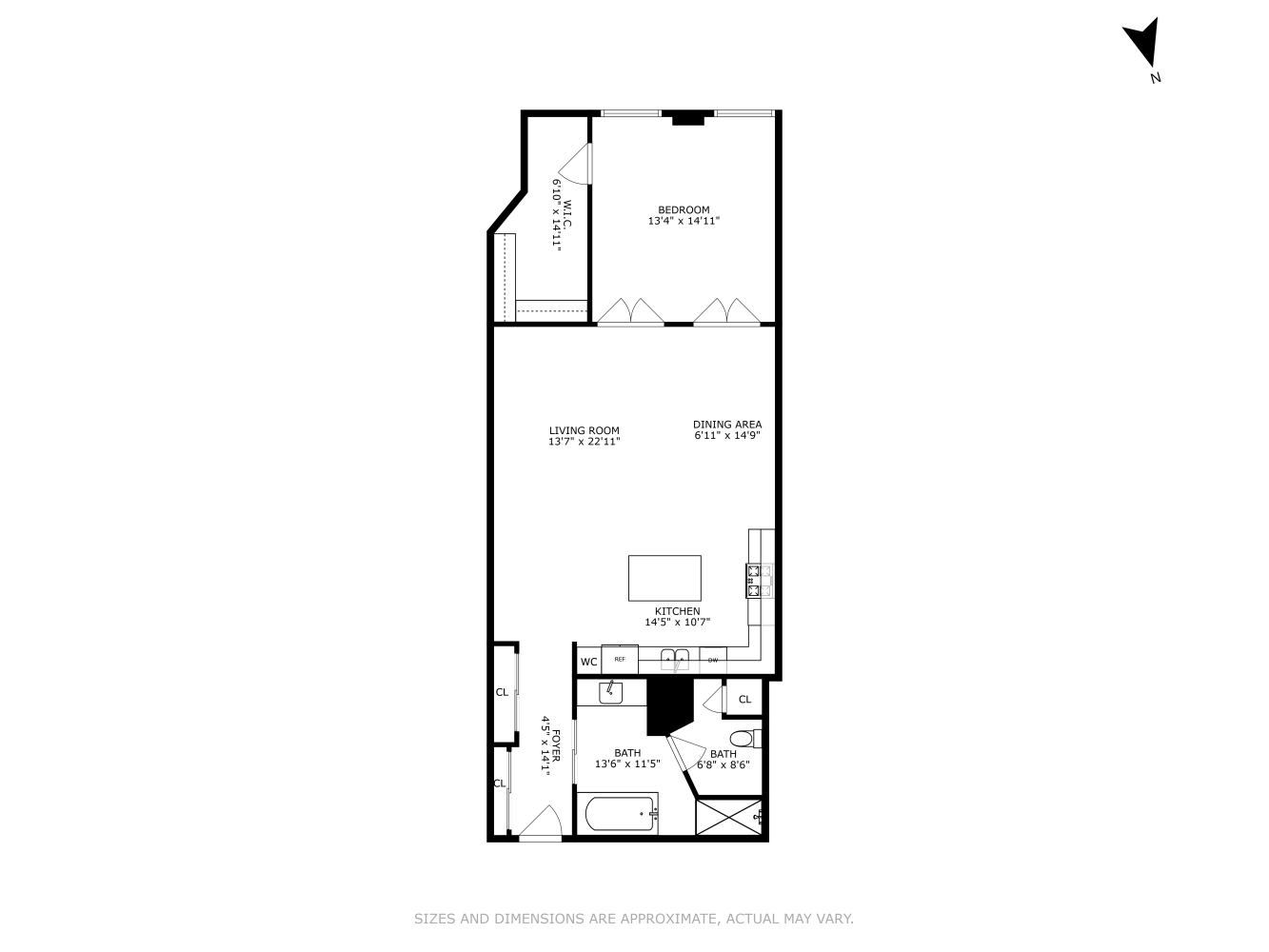
The Armory
529 West 42nd Street, 5R
Clinton | Tenth Avenue & Eleventh Avenue
Rooms
3
Bedrooms
1
Bathrooms
1
Status
Active
Maintenance [Monthly]
$ 2,980
Financing Allowed
80%

Property Description
Welcome to 529 West 42nd St. #5R, a beautifully renovated one-bedroom condop situated in Hell's Kitchen, spanning approximately 1,100 sq. ft. This home features 12-foot ceilings, an open chef's kitchen, and a luxurious spa-like bathroom. Bright southern exposure floods through 9-foot windows with unobstructed views of Hudson Yards, and the flexible layout allows for the possibility of transforming the bedroom into a versatile two-bedroom space.
A custom-designed chef's kitchen includes a two-tier island with African mahogany and cultured marble tops. High-gloss rosewood veneer cabinetry is paired with Porcelanosa white marble brick backsplash and premium Thermador appliances, including a six-burner range, microwave drawer, refrigerator, wine cooler, and dishwasher. A Kohler sink completes the space, perfect for both cooking and entertaining.
The oversized bathroom offers a Kohler deep soaking tub, open shower with Porcelanosa shower column, Porcelanosa tiles, Duravit Stark toilet, floating sink and vanity, and a linen closet. The spacious bedroom boasts southern light, a walk-in closet, and two sets of 9-foot French doors. Brazilian cherry plank floors, custom wall panels, and LED lighting with Lutron dimmers add to the inviting ambiance throughout the home.
The Armory condop permits live/work arrangements, subletting, gifting, co-purchasing, Pied-a-Terres, and pets, subject to board approval. Amenities include laundry on every floor, a rooftop deck, a bike room, storage, full-time staff, live-in superintendent, and a beautifully designed lobby. A capital assessment of $561/month and an ongoing assessment of $116/month apply, both ending January 2025, in addition to current maintenance.
Situated in the heart of Hell's Kitchen, this location is just moments away from world-class dining, entertainment, the High Line, Hudson River Park, Times Square, and Hudson Yards. Schedule your private showing today and experience the perfect Hell's Kitchen lifestyle.
A custom-designed chef's kitchen includes a two-tier island with African mahogany and cultured marble tops. High-gloss rosewood veneer cabinetry is paired with Porcelanosa white marble brick backsplash and premium Thermador appliances, including a six-burner range, microwave drawer, refrigerator, wine cooler, and dishwasher. A Kohler sink completes the space, perfect for both cooking and entertaining.
The oversized bathroom offers a Kohler deep soaking tub, open shower with Porcelanosa shower column, Porcelanosa tiles, Duravit Stark toilet, floating sink and vanity, and a linen closet. The spacious bedroom boasts southern light, a walk-in closet, and two sets of 9-foot French doors. Brazilian cherry plank floors, custom wall panels, and LED lighting with Lutron dimmers add to the inviting ambiance throughout the home.
The Armory condop permits live/work arrangements, subletting, gifting, co-purchasing, Pied-a-Terres, and pets, subject to board approval. Amenities include laundry on every floor, a rooftop deck, a bike room, storage, full-time staff, live-in superintendent, and a beautifully designed lobby. A capital assessment of $561/month and an ongoing assessment of $116/month apply, both ending January 2025, in addition to current maintenance.
Situated in the heart of Hell's Kitchen, this location is just moments away from world-class dining, entertainment, the High Line, Hudson River Park, Times Square, and Hudson Yards. Schedule your private showing today and experience the perfect Hell's Kitchen lifestyle.
Welcome to 529 West 42nd St. #5R, a beautifully renovated one-bedroom condop situated in Hell's Kitchen, spanning approximately 1,100 sq. ft. This home features 12-foot ceilings, an open chef's kitchen, and a luxurious spa-like bathroom. Bright southern exposure floods through 9-foot windows with unobstructed views of Hudson Yards, and the flexible layout allows for the possibility of transforming the bedroom into a versatile two-bedroom space.
A custom-designed chef's kitchen includes a two-tier island with African mahogany and cultured marble tops. High-gloss rosewood veneer cabinetry is paired with Porcelanosa white marble brick backsplash and premium Thermador appliances, including a six-burner range, microwave drawer, refrigerator, wine cooler, and dishwasher. A Kohler sink completes the space, perfect for both cooking and entertaining.
The oversized bathroom offers a Kohler deep soaking tub, open shower with Porcelanosa shower column, Porcelanosa tiles, Duravit Stark toilet, floating sink and vanity, and a linen closet. The spacious bedroom boasts southern light, a walk-in closet, and two sets of 9-foot French doors. Brazilian cherry plank floors, custom wall panels, and LED lighting with Lutron dimmers add to the inviting ambiance throughout the home.
The Armory condop permits live/work arrangements, subletting, gifting, co-purchasing, Pied-a-Terres, and pets, subject to board approval. Amenities include laundry on every floor, a rooftop deck, a bike room, storage, full-time staff, live-in superintendent, and a beautifully designed lobby. A capital assessment of $561/month and an ongoing assessment of $116/month apply, both ending January 2025, in addition to current maintenance.
Situated in the heart of Hell's Kitchen, this location is just moments away from world-class dining, entertainment, the High Line, Hudson River Park, Times Square, and Hudson Yards. Schedule your private showing today and experience the perfect Hell's Kitchen lifestyle.
A custom-designed chef's kitchen includes a two-tier island with African mahogany and cultured marble tops. High-gloss rosewood veneer cabinetry is paired with Porcelanosa white marble brick backsplash and premium Thermador appliances, including a six-burner range, microwave drawer, refrigerator, wine cooler, and dishwasher. A Kohler sink completes the space, perfect for both cooking and entertaining.
The oversized bathroom offers a Kohler deep soaking tub, open shower with Porcelanosa shower column, Porcelanosa tiles, Duravit Stark toilet, floating sink and vanity, and a linen closet. The spacious bedroom boasts southern light, a walk-in closet, and two sets of 9-foot French doors. Brazilian cherry plank floors, custom wall panels, and LED lighting with Lutron dimmers add to the inviting ambiance throughout the home.
The Armory condop permits live/work arrangements, subletting, gifting, co-purchasing, Pied-a-Terres, and pets, subject to board approval. Amenities include laundry on every floor, a rooftop deck, a bike room, storage, full-time staff, live-in superintendent, and a beautifully designed lobby. A capital assessment of $561/month and an ongoing assessment of $116/month apply, both ending January 2025, in addition to current maintenance.
Situated in the heart of Hell's Kitchen, this location is just moments away from world-class dining, entertainment, the High Line, Hudson River Park, Times Square, and Hudson Yards. Schedule your private showing today and experience the perfect Hell's Kitchen lifestyle.
Listing Courtesy of Corcoran Group
Care to take a look at this property?
Apartment Features
A/C


Building Details [529 West 42nd Street]
Ownership
Co-op
Service Level
Full-Time Doorman
Access
Elevator
Pet Policy
Pets Allowed
Block/Lot
1071/7502
Building Type
Loft
Age
Pre-War
Year Built
1929
Floors/Apts
9/151
Building Amenities
Bike Room
Common Storage
Laundry Rooms
Playroom
Roof Deck
Building Statistics
$ 723 APPSF
Closed Sales Data [Last 12 Months]
Mortgage Calculator in [US Dollars]

This information is not verified for authenticity or accuracy and is not guaranteed and may not reflect all real estate activity in the market.
©2025 REBNY Listing Service, Inc. All rights reserved.
Additional building data provided by On-Line Residential [OLR].
All information furnished regarding property for sale, rental or financing is from sources deemed reliable, but no warranty or representation is made as to the accuracy thereof and same is submitted subject to errors, omissions, change of price, rental or other conditions, prior sale, lease or financing or withdrawal without notice. All dimensions are approximate. For exact dimensions, you must hire your own architect or engineer.












 Fair Housing
Fair Housing
